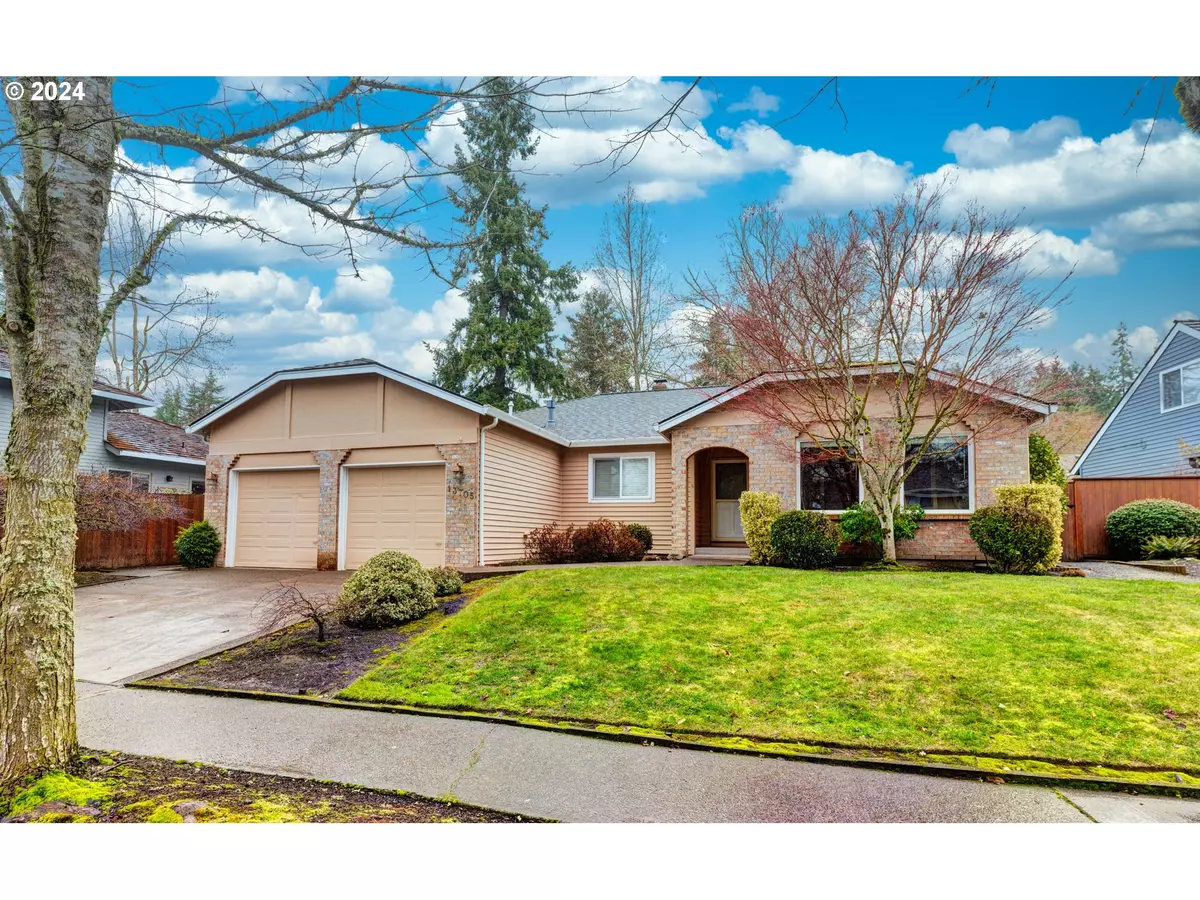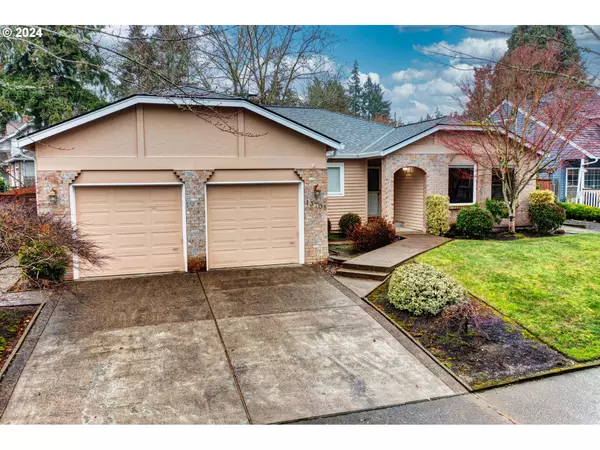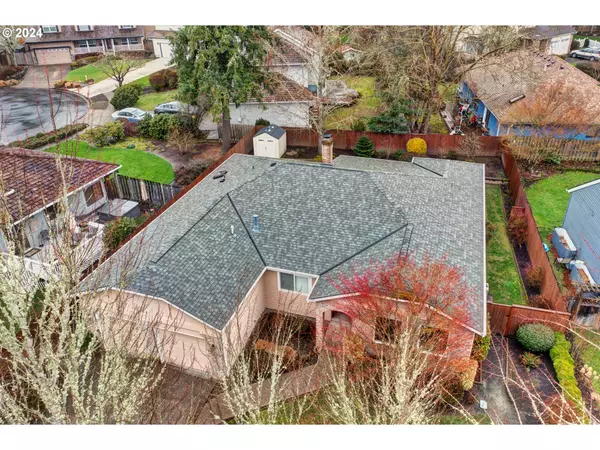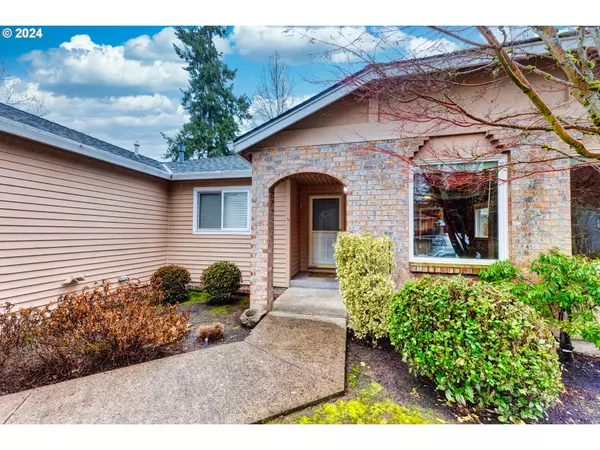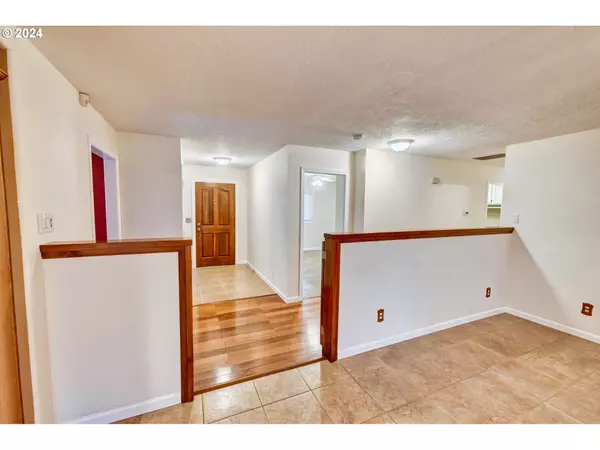Bought with Stone Creek Realty Inc,
$668,000
$679,000
1.6%For more information regarding the value of a property, please contact us for a free consultation.
13705 SW WEIR RD Beaverton, OR 97008
3 Beds
2 Baths
1,833 SqFt
Key Details
Sold Price $668,000
Property Type Single Family Home
Sub Type Single Family Residence
Listing Status Sold
Purchase Type For Sale
Square Footage 1,833 sqft
Price per Sqft $364
Subdivision South Beaverton
MLS Listing ID 23156119
Sold Date 04/17/24
Style Stories1, Ranch
Bedrooms 3
Full Baths 2
Year Built 1986
Annual Tax Amount $6,764
Tax Year 2023
Lot Size 7,405 Sqft
Property Description
Welcome to this wonderful 1-Level Ranch with 3 bedrooms & 2 baths, nestled in the desirable & quiet Hiteon Neighborhood! Super convenient to schools, parks & shopping. Some great features of this home include a bright, vaulted Living Room that adjoins a formal Dining Room. The Kitchen includes granite countertops, generous cabinets, stainless steel refrigerator & range. An inviting Nook & Family Room adjoin the Kitchen offer a great layout for hosting parties. A door opens to a covered deck to extend your gatherings outdoors. The Primary Suite is spacious & inviting with large windows looking out to the back yard, plus a roomy walk-in shower, skylight, and a nice size walk-in closet with organizers! The other 2 Bedrooms are spacious & bright. The Utility Room includes a sink, built-ins, and a door that leads to the garage. The fenced backyard is perfect for entertaining, offering an expansive covered deck to enjoy year-round, a cute garden shed, sprinklers & lovely landscaping that's low maintenance and features blueberry bushes, varietal roses and a purple plum tree. The 2-car attached garage has high ceilings with storage. Enjoy a 95% efficiency gas furnace, plus cool central A/C for those hot summer days.
Location
State OR
County Washington
Area _150
Rooms
Basement Crawl Space
Interior
Interior Features Ceiling Fan, Engineered Hardwood, Garage Door Opener, Granite, Laundry, Skylight, Tile Floor, Vaulted Ceiling
Heating Forced Air95 Plus
Cooling Central Air
Fireplaces Number 1
Fireplaces Type Wood Burning
Appliance Dishwasher, Disposal, Free Standing Range, Free Standing Refrigerator, Granite, Stainless Steel Appliance
Exterior
Exterior Feature Covered Deck, Fenced, Porch, Sprinkler, Tool Shed, Yard
Parking Features Attached
Garage Spaces 2.0
Roof Type Composition
Garage Yes
Building
Lot Description Level, Private
Story 1
Foundation Concrete Perimeter
Sewer Public Sewer
Water Public Water
Level or Stories 1
Schools
Elementary Schools Hiteon
Middle Schools Conestoga
High Schools Southridge
Others
Senior Community No
Acceptable Financing Cash, Conventional
Listing Terms Cash, Conventional
Read Less
Want to know what your home might be worth? Contact us for a FREE valuation!

Our team is ready to help you sell your home for the highest possible price ASAP



