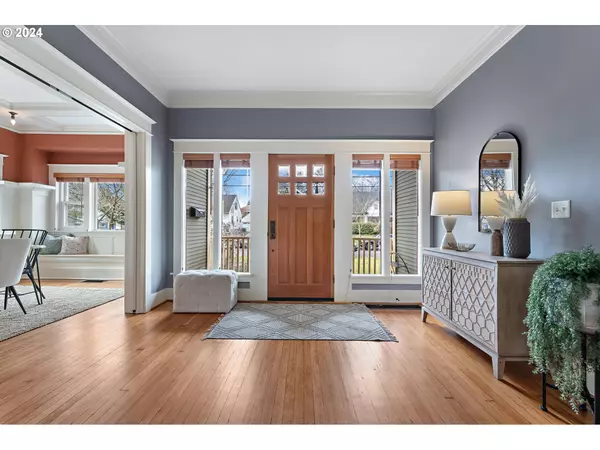Bought with RE/MAX Equity Group
$960,000
$940,000
2.1%For more information regarding the value of a property, please contact us for a free consultation.
3206 NE 11TH AVE Portland, OR 97212
4 Beds
2.1 Baths
2,936 SqFt
Key Details
Sold Price $960,000
Property Type Single Family Home
Sub Type Single Family Residence
Listing Status Sold
Purchase Type For Sale
Square Footage 2,936 sqft
Price per Sqft $326
Subdivision Irvington
MLS Listing ID 24376212
Sold Date 04/12/24
Style Craftsman
Bedrooms 4
Full Baths 2
Year Built 1913
Annual Tax Amount $9,667
Tax Year 2023
Lot Size 4,791 Sqft
Property Description
Nestled in Historic Irvington, this exquisite 1913 Craftsman blends classic elegance with modern amenities. Boasting 2936 sq ft of living space, the home offers a spacious & versatile layout. Once inside, the high 9.5-foot ceilings, expansive light-filled entry, & refinished wood floors impress. Living room fireplace with tile surround that mimics the original stained-glass windows found in the dining room. Continue through to a cozy den/family room with access to the backyard through a new exterior door.The dining room exudes elegance with extensive millwork, lighted built-ins, window storage bench, & leaded doors. Stained glass windows, box beam ceiling with period-inspired lighting, pocket doors & wood floors. The updated kitchen stuns with stainless steel appliances & countertops, tile backsplash & flooring, south facing windows, recessed lighting, & walk-in pantry. Main level living by two bedrooms with wood floors & custom closets. Upstairs, two additional bedrooms with wood floors & ample closet space & full bath. The primary is spacious with bonus area, perfect for a desk or reading nook. The fully remodeled basement boasts a spacious rec room with bar/kitchen, a half bath, & laundry room. Bar/kitchen with quartz countertops, storage island, mini refrigerator, shaker cabinets, & sink - perfect for entertaining or relaxing. Laundry room includes washer/dryer, shelving, closets, tile flooring, updated windows, attached ironing board, & even a designated dog washing station! Bring Fido through the back door & right downstairs for bubbles & brushes. Backyard with newer two-level deck, fence, bike storage, Tuff shed, & ambient string lights.Seismically updated home, including earthquake-activated gas shut-off valve. Newer A/C, H20 heater, & smart thermostat. Location! Steps from Irving Park & minutes away from local shops, restaurants, & grocers. Don't miss this opportunity to own in one of Portland's sought after neighborhoods! [Home Energy Score = 3. HES Report at https://rpt.greenbuildingregistry.com/hes/OR10225593]
Location
State OR
County Multnomah
Area _142
Rooms
Basement Finished
Interior
Interior Features Quartz, Tile Floor, Vinyl Floor, Wainscoting, Washer Dryer, Wood Floors
Heating Forced Air
Cooling Central Air
Fireplaces Number 1
Fireplaces Type Insert, Wood Burning
Appliance Dishwasher, Disposal, Free Standing Range, Free Standing Refrigerator, Pantry, Stainless Steel Appliance, Tile
Exterior
Exterior Feature Deck, Fenced, Porch, Raised Beds, Tool Shed, Yard
Roof Type Composition
Parking Type Driveway, Off Street
Garage No
Building
Lot Description Level
Story 3
Foundation Concrete Perimeter
Sewer Public Sewer
Water Public Water
Level or Stories 3
Schools
Elementary Schools Sabin
Middle Schools Harriet Tubman
High Schools Grant
Others
Senior Community No
Acceptable Financing CallListingAgent
Listing Terms CallListingAgent
Read Less
Want to know what your home might be worth? Contact us for a FREE valuation!

Our team is ready to help you sell your home for the highest possible price ASAP







