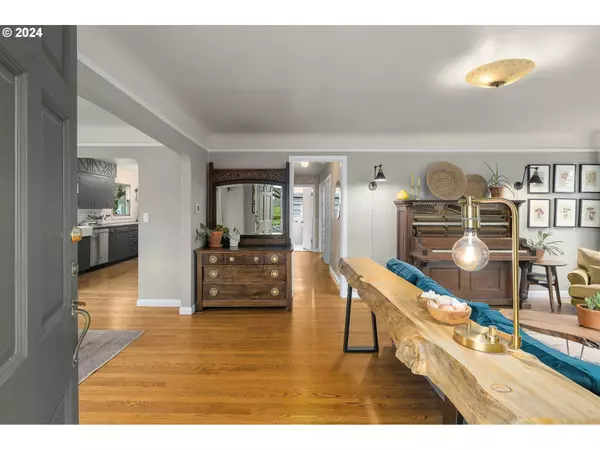Bought with Wood Land Realty
$788,500
$785,000
0.4%For more information regarding the value of a property, please contact us for a free consultation.
1729 N Russet ST Portland, OR 97217
4 Beds
2.1 Baths
3,126 SqFt
Key Details
Sold Price $788,500
Property Type Single Family Home
Sub Type Single Family Residence
Listing Status Sold
Purchase Type For Sale
Square Footage 3,126 sqft
Price per Sqft $252
MLS Listing ID 24623181
Sold Date 04/02/24
Style Capecod, Craftsman
Bedrooms 4
Full Baths 2
Year Built 1943
Annual Tax Amount $4,891
Tax Year 2023
Lot Size 6,098 Sqft
Property Description
Come home to this Cape Cod inspired estate in the heart of Kenton! This expansive homestead features over 3,000 sq ft of space and character, making it an ideal place to grow. With 4 large bedrooms, 2.1 baths, plus bonus flex space in the converted basement & garage, this beautiful beast of a home strikes the perfect balance between comfort and uniqueness. The main floor features a cozy living room with a wood-burning fireplace, flowing into a bright south-facing dining area with original corner built-ins, a renovated kitchen with butcher block counters, custom cabinetry, and high-end appliances. In addition, you'll find two large bedrooms and a remodeled full bathroom. Upstairs, we have two more sizeable bedrooms and a full bathroom. Step downstairs to the completely transformed basement - whether you're looking for extra living space, the ultimate party pad, or a laid-back hangout, the basement is THE place to be. Enjoy high ceilings, a half bath, plenty of storage, plus a separate laundry/utility room. Outside, the fully fenced landscaped front yard has three pergolas to add some serious curb appeal, while the backyard yard includes raised beds with drip irrigation, an in-ground fire pit, a chicken coop, and a covered outdoor lounge area- perfectly dialed for all the PNW seasons! The oversized detached double-car garage has recently been converted to a flex space for all your crafty endeavors. A utility shed behind the garage keeps all tools nicely tucked away. Charming wallpaper, thoughtful updates, and artistic touches throughout the home lend plenty of character to this Cape Cod Wonder. Located on a quiet block, across the street from a smaller satellite school- meaning no loud noises or school pickup lines. All this just a few blocks from the heart of Kenton. Come see it to believe it! [Home Energy Score = 1. HES Report at https://rpt.greenbuildingregistry.com/hes/OR10225157]
Location
State OR
County Multnomah
Area _141
Rooms
Basement Finished, Full Basement
Interior
Interior Features Hardwood Floors, Laundry, Washer Dryer, Wood Floors
Heating Forced Air
Fireplaces Number 1
Fireplaces Type Wood Burning
Appliance Dishwasher, Free Standing Gas Range, Free Standing Refrigerator, Plumbed For Ice Maker
Exterior
Exterior Feature Covered Patio, Fenced, Fire Pit, Garden, Patio, Raised Beds, Tool Shed, Yard
Garage Detached, Oversized
Garage Spaces 2.0
Roof Type Composition
Parking Type Driveway, Off Street
Garage Yes
Building
Lot Description Corner Lot, Level
Story 3
Sewer Public Sewer
Water Public Water
Level or Stories 3
Schools
Elementary Schools Peninsula
Middle Schools Ockley Green
High Schools Roosevelt
Others
Senior Community No
Acceptable Financing Cash, Conventional, FHA, VALoan
Listing Terms Cash, Conventional, FHA, VALoan
Read Less
Want to know what your home might be worth? Contact us for a FREE valuation!

Our team is ready to help you sell your home for the highest possible price ASAP







