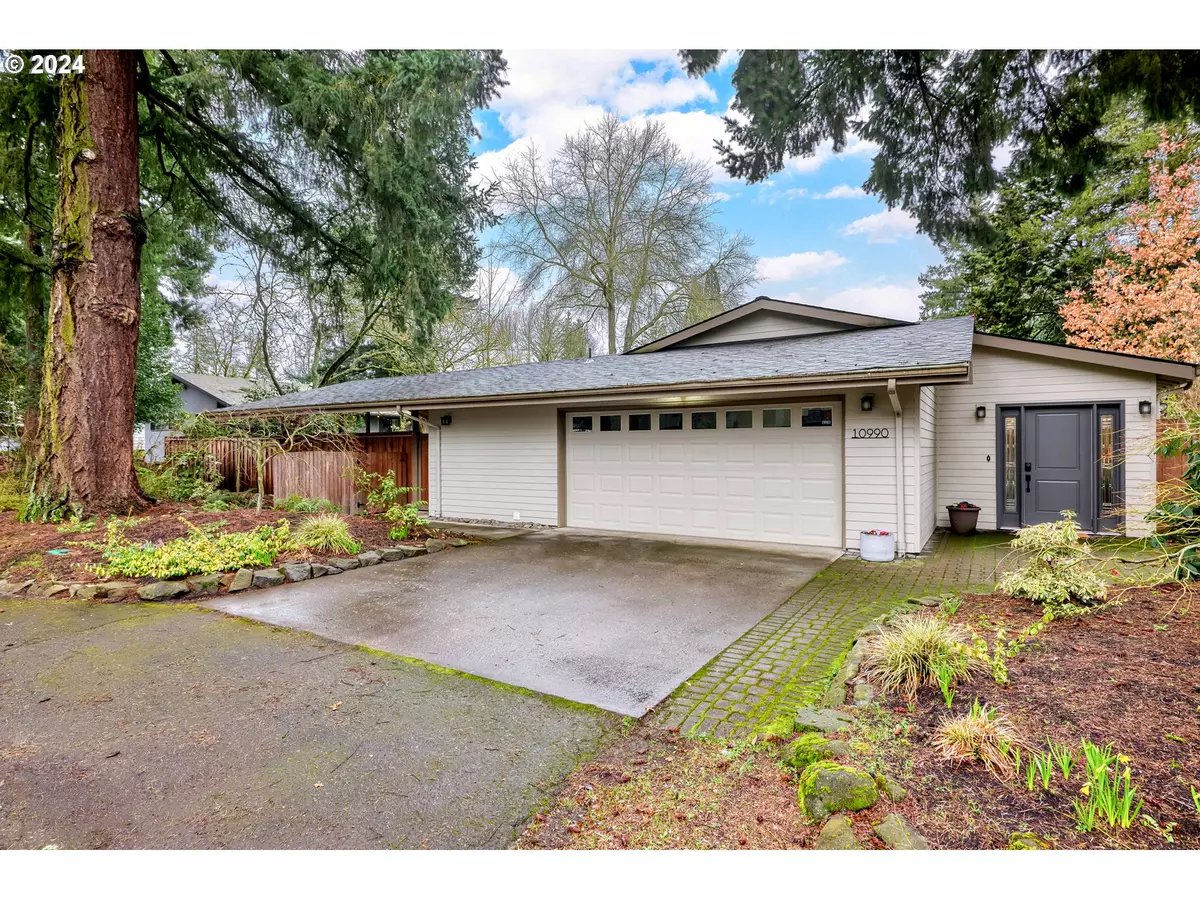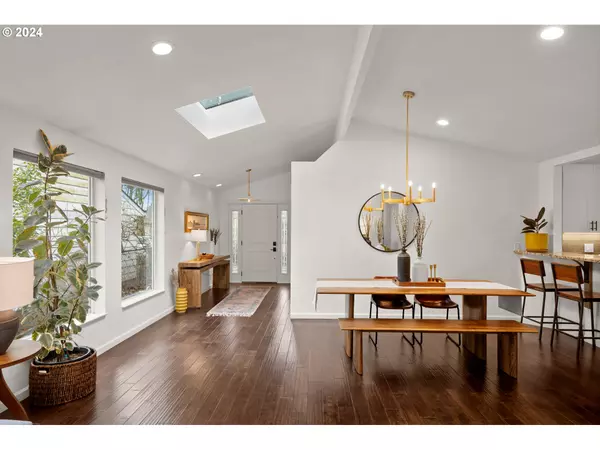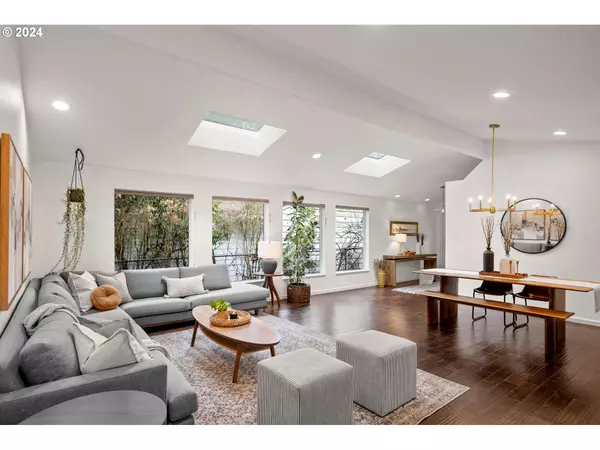Bought with MORE Realty
$875,000
$824,900
6.1%For more information regarding the value of a property, please contact us for a free consultation.
10990 SW BUTNER RD Portland, OR 97225
6 Beds
3.1 Baths
3,364 SqFt
Key Details
Sold Price $875,000
Property Type Single Family Home
Sub Type Single Family Residence
Listing Status Sold
Purchase Type For Sale
Square Footage 3,364 sqft
Price per Sqft $260
Subdivision Forest Hills
MLS Listing ID 24266112
Sold Date 04/01/24
Style Stories1, Ranch
Bedrooms 6
Full Baths 3
Condo Fees $180
HOA Fees $15/ann
Year Built 1960
Annual Tax Amount $8,065
Tax Year 2023
Lot Size 10,890 Sqft
Property Description
OPEN HOUSE CANCELLED. Sophisticated 1960 architectural stunner in coveted Forest Hills! This sprawling single-level layout, including two primaries with en suites, provides countless livability (and investment) options. The heartbeat of the home is the centrally located gourmet kitchen with impressive vaults, skylights and picture windows, which flood the space with natural light and provide front-row seats to the courtyard style backyard. The private primary wing is complete with double closets, spa-esque bathroom and French doors to access the grounds. The secondary primary suite offers a secluded patio with private entrance on the back side of the home. The fully fenced quarter-acre lot with established vegetation (including award winning Hydrangeas and meticulously manicured Maples) is adjoined by an impressive covered patio. Peace of mind system updates include new appliances and major system improvements such as roof, furnace and water heater. City of Portland address with Washington County taxes and beloved Ridgewood Elementary School pair so nicely with the very best of Cedar Hills shopping, parks, restaurants and entertainment. Centrally located between the City Center and Silicon Forest with immediate access to Hwy 26 and St. Vincent's Hospital. Please be sure to view floorplan. This house is a must see.
Location
State OR
County Washington
Area _148
Zoning R-5
Interior
Interior Features Dual Flush Toilet, Engineered Hardwood, Garage Door Opener, Granite, High Ceilings, Laundry, Quartz, Skylight, Tile Floor, Vaulted Ceiling, Wallto Wall Carpet, Washer Dryer
Heating Forced Air95 Plus
Cooling Central Air
Fireplaces Number 1
Fireplaces Type Gas
Appliance Builtin Oven, Cooktop, Dishwasher, Disposal, Double Oven, E N E R G Y S T A R Qualified Appliances, Free Standing Refrigerator, Gas Appliances, Granite, Island, Pantry, Plumbed For Ice Maker, Quartz, Range Hood, Stainless Steel Appliance, Tile, Wine Cooler
Exterior
Exterior Feature Covered Patio, Fenced, Fire Pit, Garden, Guest Quarters, Patio, Satellite Dish, Xeriscape Landscaping, Yard
Parking Features Attached
Garage Spaces 2.0
Roof Type Composition
Garage Yes
Building
Lot Description Level, Trees
Story 1
Foundation Slab
Sewer Public Sewer
Water Public Water
Level or Stories 1
Schools
Elementary Schools Ridgewood
Middle Schools Cedar Park
High Schools Beaverton
Others
Senior Community No
Acceptable Financing Cash, Conventional, FHA, VALoan
Listing Terms Cash, Conventional, FHA, VALoan
Read Less
Want to know what your home might be worth? Contact us for a FREE valuation!

Our team is ready to help you sell your home for the highest possible price ASAP







