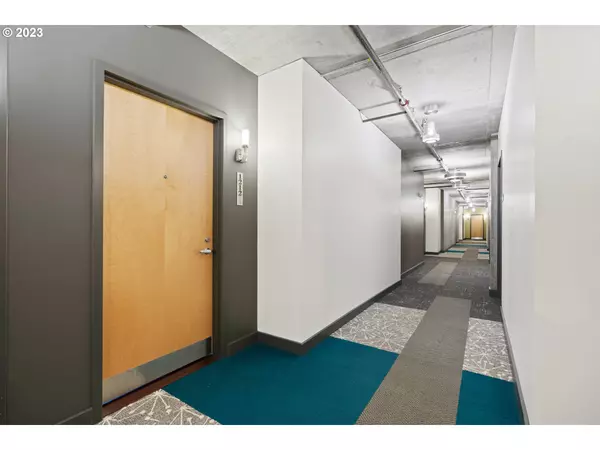Bought with Windermere Realty Trust
$270,000
$270,000
For more information regarding the value of a property, please contact us for a free consultation.
1926 W BURNSIDE ST #1212 Portland, OR 97209
1 Bed
1 Bath
730 SqFt
Key Details
Sold Price $270,000
Property Type Condo
Sub Type Condominium
Listing Status Sold
Purchase Type For Sale
Square Footage 730 sqft
Price per Sqft $369
Subdivision Goose Hollow/ Civic Condos
MLS Listing ID 23396626
Sold Date 03/27/24
Style Contemporary, Studio
Bedrooms 1
Full Baths 1
Condo Fees $371
HOA Fees $371/mo
Year Built 2006
Annual Tax Amount $4,885
Tax Year 2023
Property Description
Priced to sell in Portland's Goose Hollow neighborhood! This modern and stylish contemporary condo, offers the perfect urban living experience. You can finally live in the heart of Portland & stroll to NW 23rd, the Pearl District, Providence park, the Rose Garden and so many other delightful spaces that surround. This condo feels very spacious with large windows and high concrete ceilings. Nestled on the 12th floor of an LEED Gold certified building, this one will surely make a great, lasting impression on anyone that visits - not to mention have an amazing city and hillside view as the seasons change. All Stainless Steel appliances are included with purchase. MAX light rail's, along with bus line are nearby. There is a separate, secured parking garage with direct access to building. Low HOA dues cover water, sewer, management, natural gas, and garbage. Come check out one of the best priced condos on the market and see if this is a good fit for you!
Location
State OR
County Multnomah
Area _148
Zoning CX
Rooms
Basement None
Interior
Interior Features Dual Flush Toilet, High Ceilings, Laminate Flooring, Laundry, Sprinkler, Tile Floor, Washer Dryer
Heating Forced Air
Cooling Central Air
Appliance Builtin Oven, Builtin Range, Builtin Refrigerator, Dishwasher, Disposal, Gas Appliances
Exterior
Exterior Feature Public Road
Parking Features Available
View City, Trees Woods
Garage Yes
Building
Lot Description Light Rail, On Busline
Story 1
Sewer Public Sewer
Water Public Water
Level or Stories 1
Schools
Elementary Schools Chapman
Middle Schools West Sylvan
High Schools Lincoln
Others
Senior Community No
Acceptable Financing Cash, Conventional, FHA, VALoan
Listing Terms Cash, Conventional, FHA, VALoan
Read Less
Want to know what your home might be worth? Contact us for a FREE valuation!

Our team is ready to help you sell your home for the highest possible price ASAP







