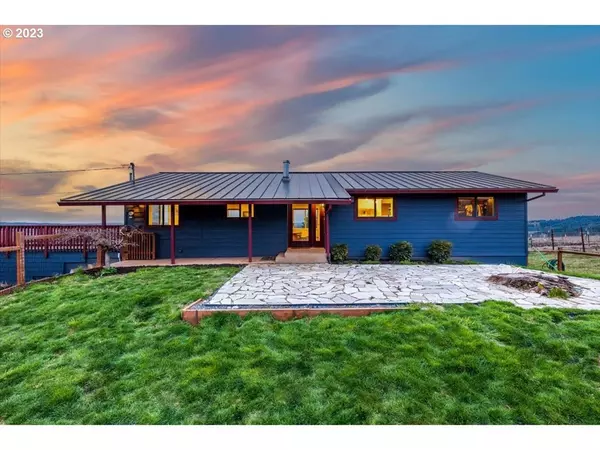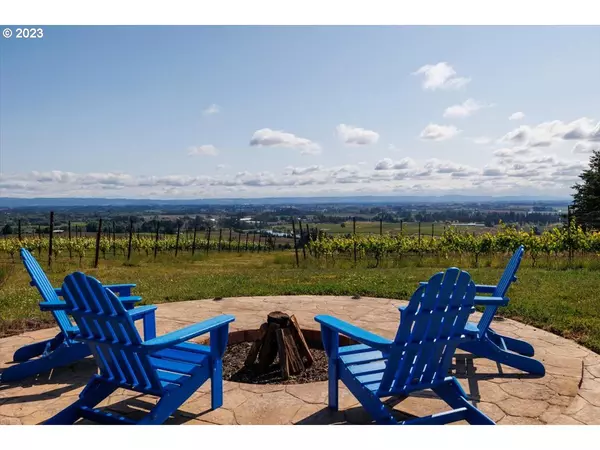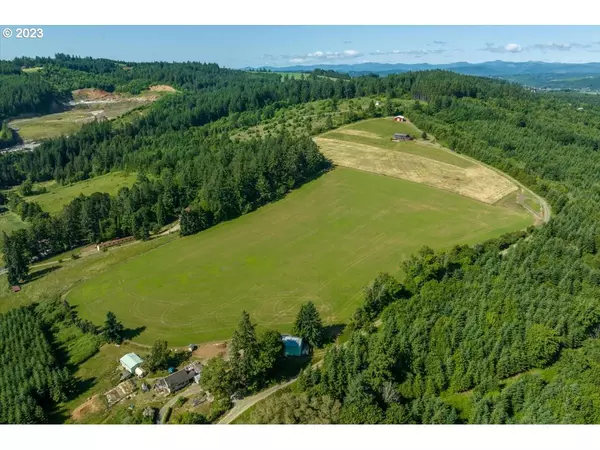Bought with Knipe Realty ERA Powered
$1,795,650
$1,799,000
0.2%For more information regarding the value of a property, please contact us for a free consultation.
5665 SW HERGERT RD Cornelius, OR 97113
3 Beds
2.1 Baths
2,746 SqFt
Key Details
Sold Price $1,795,650
Property Type Single Family Home
Sub Type Single Family Residence
Listing Status Sold
Purchase Type For Sale
Square Footage 2,746 sqft
Price per Sqft $653
MLS Listing ID 24508919
Sold Date 03/26/24
Style Daylight Ranch, N W Contemporary
Bedrooms 3
Full Baths 2
Year Built 1971
Annual Tax Amount $4,948
Tax Year 2023
Lot Size 41.000 Acres
Property Description
Is this your year to get away, fulfill your dreams of living on exquisite land with total privacy? Let's make it so!! Striking hilltop home with boutique vineyard in Oregon Wine Country with FOREVER VIEWS of FIVE majestic mountains and the farming valley below. In turnkey condition, and with a brand new 60 x 40 barn, this beautiful view home has been updated throughout with high ceilings, an abundance of light, and truly unparalleled views. Enjoy main level living w/ the primary on the main floor. Designed for entertaining, enjoy the wide open kitchen/living/dining room combo with walls of windows that open up to a garage rooftop patio for spectacular SE exposure. The property features a versatile layout that can be used as an office or bedroom, a half bath, and a spacious primary suite w/ a huge walk-in closet and a modern glass walk-in shower. The lower level of the home offers a fabulous wine cellar, a big family room, 2 spacious bdrms, & a laundry room loaded w/storage. Relax on the flagstone patio fireside and take in the sweeping vineyard & cascade range views! The new multipurpose "barn" offers phenomenal storage and work space for you to enjoy. Sun Dog Vineyard offers an opportunity to own a piece of heaven on earth: a stunning 3.5 acre vineyard within a 41-acre property in the Laurelwood District AVA currently producing fruit for a luxury wine brand in the Willamette Valley! The vineyard is in excellent condition & is currently producing premium grapes.
Location
State OR
County Washington
Area _152
Zoning AF-20
Rooms
Basement Daylight, Finished, Full Basement
Interior
Interior Features Engineered Hardwood, Granite, High Ceilings, Laundry, Quartz, Vaulted Ceiling, Washer Dryer
Heating Forced Air
Cooling Central Air
Fireplaces Number 1
Fireplaces Type Pellet Stove
Appliance Dishwasher, Disposal, Double Oven, Free Standing Gas Range, Free Standing Refrigerator, Granite, Island, Microwave, Pantry, Quartz, Range Hood, Stainless Steel Appliance
Exterior
Exterior Feature Barn, Deck, Fenced, Fire Pit, Patio, Porch, Private Road, R V Boat Storage
Parking Features Attached
Garage Spaces 2.0
Fence Other
View Mountain, Territorial, Vineyard
Roof Type Metal
Garage Yes
Building
Lot Description Gated, Gentle Sloping, Private, Trees
Story 2
Foundation Slab
Sewer Septic Tank
Water Shared Well
Level or Stories 2
Schools
Elementary Schools Dilley
Middle Schools Neil Armstrong
High Schools Forest Grove
Others
Senior Community No
Acceptable Financing CallListingAgent, Cash, Conventional
Listing Terms CallListingAgent, Cash, Conventional
Read Less
Want to know what your home might be worth? Contact us for a FREE valuation!

Our team is ready to help you sell your home for the highest possible price ASAP







