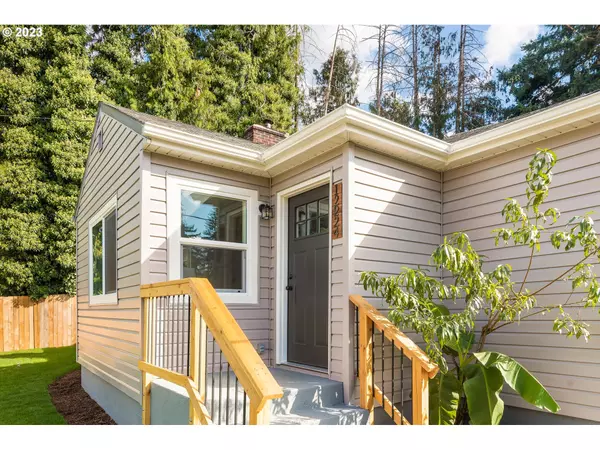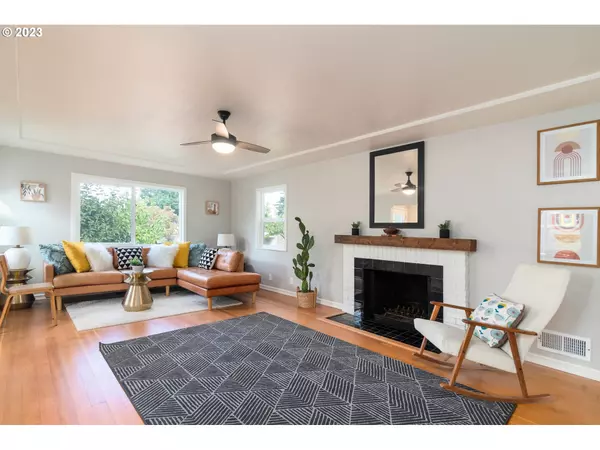Bought with MORE Realty
$460,000
$469,000
1.9%For more information regarding the value of a property, please contact us for a free consultation.
12224 SE CARLTON ST Portland, OR 97236
3 Beds
2 Baths
2,156 SqFt
Key Details
Sold Price $460,000
Property Type Single Family Home
Sub Type Single Family Residence
Listing Status Sold
Purchase Type For Sale
Square Footage 2,156 sqft
Price per Sqft $213
MLS Listing ID 23591711
Sold Date 03/26/24
Style Stories2, Bungalow
Bedrooms 3
Full Baths 2
Year Built 1948
Annual Tax Amount $4,904
Tax Year 2023
Lot Size 7,405 Sqft
Property Description
This stunningly renovated 3 bedroom, 2 bathroom home is a true gem. As you step inside, you'll be greeted by a bright and inviting living room featuring a cozy wood-burning fireplace, perfect for those chilly evenings. The kitchen is a chef's dream, boasting stainless steel appliances, elegant white cabinets, and beautiful quartz countertops with a convenient eating bar. Adjacent to the kitchen is a spacious dining area, ideal for hosting family meals or entertaining guests. Downstairs, you'll find a large bonus room that offers endless possibilities, whether it be a home office, media room, or play area. The primary bedroom is designed for comfort and relaxation, providing a peaceful retreat at the end of the day. The fenced private backyard is a true oasis, complete with a deck and patio, perfect for outdoor gatherings or simply enjoying a morning cup of coffee. Additional features of this home include a detached garage and shed, providing ample storage space for all your needs. Don't miss the opportunity to make this beautifully remodeled home your own.
Location
State OR
County Multnomah
Area _143
Rooms
Basement Finished, Full Basement
Interior
Interior Features Hardwood Floors, Vinyl Floor, Wallto Wall Carpet, Washer Dryer
Heating Forced Air
Fireplaces Number 2
Fireplaces Type Wood Burning
Appliance Dishwasher, Free Standing Range, Microwave, Quartz
Exterior
Exterior Feature Deck, Fenced, Patio, Tool Shed
Garage Detached
Garage Spaces 1.0
Roof Type Composition
Parking Type Driveway
Garage Yes
Building
Lot Description Level
Story 2
Foundation Concrete Perimeter
Sewer Public Sewer
Water Public Water
Level or Stories 2
Schools
Elementary Schools Gilbert Park
Middle Schools Alice Ott
High Schools David Douglas
Others
Senior Community No
Acceptable Financing Cash, Conventional, FHA, VALoan
Listing Terms Cash, Conventional, FHA, VALoan
Read Less
Want to know what your home might be worth? Contact us for a FREE valuation!

Our team is ready to help you sell your home for the highest possible price ASAP







