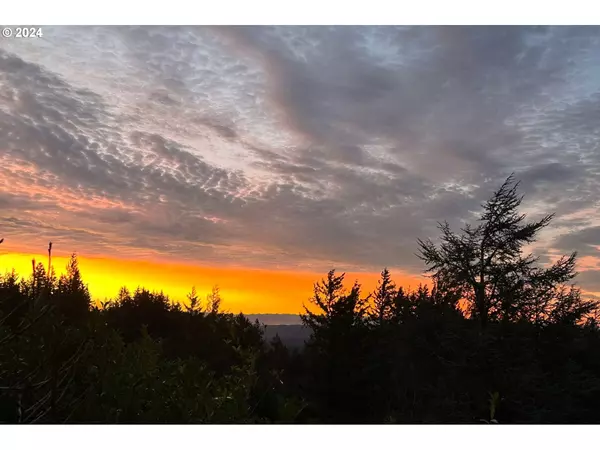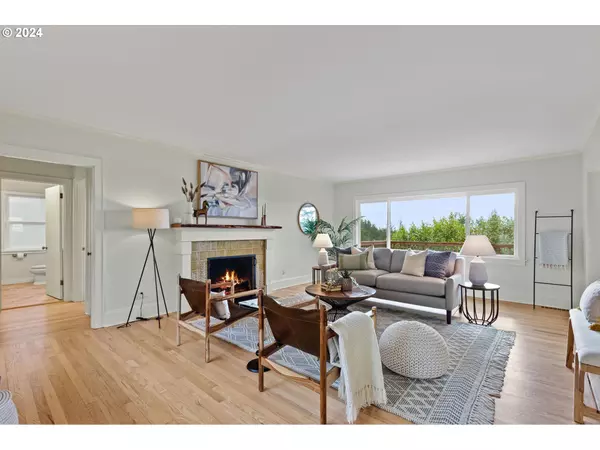Bought with Premiere Property Group, LLC
$850,000
$900,000
5.6%For more information regarding the value of a property, please contact us for a free consultation.
3525 SW COUNCIL CREST DR Portland, OR 97239
4 Beds
2 Baths
2,753 SqFt
Key Details
Sold Price $850,000
Property Type Single Family Home
Sub Type Single Family Residence
Listing Status Sold
Purchase Type For Sale
Square Footage 2,753 sqft
Price per Sqft $308
Subdivision Council Crest Park
MLS Listing ID 23435372
Sold Date 03/20/24
Style Daylight Ranch, Mediterranean Mission Spanish
Bedrooms 4
Full Baths 2
Year Built 1942
Annual Tax Amount $15,188
Tax Year 2023
Lot Size 7,405 Sqft
Property Description
Well revered for his career in the 1930s in hospital & civic structures, Architect, Millard Homer Schmeer, Jr. lovingly designed this house for his family residence in 1942. 4 Bed 2 bath courtyard entry daylight ranch is a true Council Crest showstopper featuring breathtaking valley views from deck & formal rooms on 1st floor including primary. Interior features a room to room floor plan bathed in light & warmth that dances across the hardwood floors. Kitchen features sleek SS appliances & fixtures, ample counter space, & stylish cabinetry. The property includes 3 well-appointed beds on the main, each offering comfort & privacy. Main floor bathroom features luxurious amenities, including a spa-like bathtub & a walk-in shower. The additional bedrooms are light & bright, making them versatile so they can be bedrooms, home offices, or playrooms. Downstairs has a family room & a 5th space which is used as an office, but could be a modest 5th bedroom as well. Another highlight of this property is its outdoor living spaces. The backyard is a serene retreat where you can unwind & enjoy the natural surroundings. Ensconced by treetops that obscure nearby homes, but do not block the valley view below you will love watching sunsets & visiting with the birds. The deck area is perfect for hosting summer barbecues or simply relaxing with a book & a glass of wine on a sunny day. The property also enjoys a prime location w/ easy access to all the amenities Portland has to offer. Residents can take advantage of nearby parks, hiking trails, & stunning viewpoints, perfect for enjoying the outdoors & staying active. The property is conveniently located close to shopping centers, restaurants, & entertainment, ensuring that every need is just a short drive away. This house provides an exceptional opportunity for those seeking a comfortable & stylish home in a highly desirable neighborhood. RUN! DON'T WALK OR YOU WILL MISS OUT. OPEN HOUSE SUNDAY 2/18 FROM 1-3PM [Home Energy Score = 4. HES Report at https://rpt.greenbuildingregistry.com/hes/OR10193135]
Location
State OR
County Multnomah
Area _148
Zoning R7
Rooms
Basement Daylight, Finished, Full Basement
Interior
Interior Features Ceiling Fan, Concrete Floor, Engineered Hardwood, Garage Door Opener, Granite, Hardwood Floors, High Speed Internet, Laundry, Sound System, Tile Floor, Vinyl Floor, Washer Dryer, Wood Floors
Heating Forced Air, Forced Air95 Plus, Gas Stove
Cooling Central Air
Fireplaces Number 2
Fireplaces Type Gas, Wood Burning
Appliance Builtin Oven, Builtin Range, Convection Oven, Cooktop, Dishwasher, Disposal, Double Oven, Down Draft, Free Standing Refrigerator, Gas Appliances, Granite, Instant Hot Water, Island, Microwave, Plumbed For Ice Maker, Range Hood, Stainless Steel Appliance, Tile
Exterior
Exterior Feature Deck, Fenced, Garden, Gas Hookup, Porch, Public Road, Satellite Dish, Security Lights, Storm Door, Water Feature, Yard
Parking Features Attached
Garage Spaces 1.0
View Territorial, Trees Woods, Valley
Roof Type Tile
Garage Yes
Building
Lot Description Level, Private, Sloped, Trees
Story 2
Foundation Concrete Perimeter
Sewer Public Sewer
Water Public Water
Level or Stories 2
Schools
Elementary Schools Ainsworth
Middle Schools West Sylvan
High Schools Lincoln
Others
Senior Community No
Acceptable Financing Cash, Conventional, FHA, VALoan
Listing Terms Cash, Conventional, FHA, VALoan
Read Less
Want to know what your home might be worth? Contact us for a FREE valuation!

Our team is ready to help you sell your home for the highest possible price ASAP







