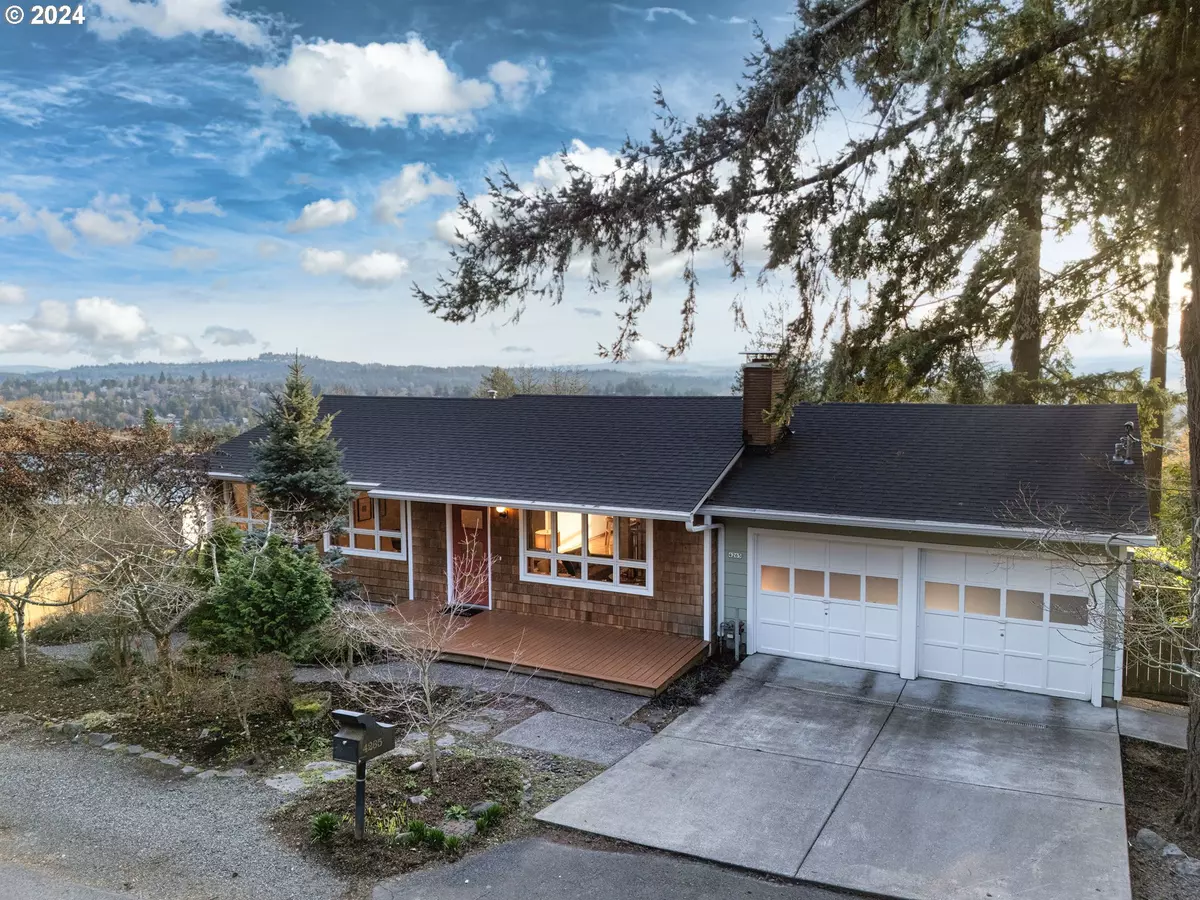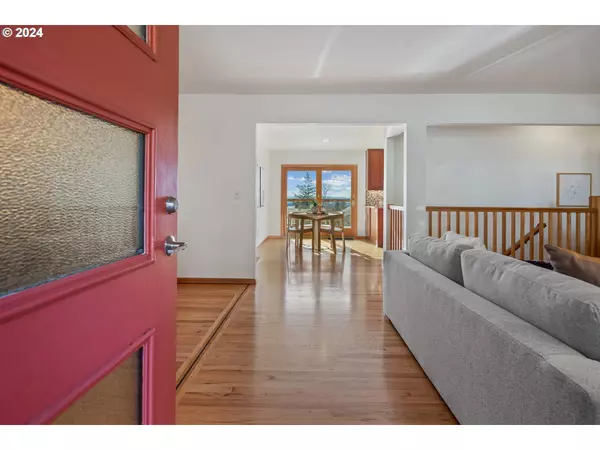Bought with John L. Scott Portland Central
$900,000
$810,000
11.1%For more information regarding the value of a property, please contact us for a free consultation.
4265 SW CHESAPEAK AVE Portland, OR 97239
3 Beds
3 Baths
2,310 SqFt
Key Details
Sold Price $900,000
Property Type Single Family Home
Sub Type Single Family Residence
Listing Status Sold
Purchase Type For Sale
Square Footage 2,310 sqft
Price per Sqft $389
Subdivision Hillsdale/Council Crest
MLS Listing ID 24692698
Sold Date 03/20/24
Style Stories2, Mid Century Modern
Bedrooms 3
Full Baths 3
Year Built 1962
Annual Tax Amount $11,496
Tax Year 2023
Lot Size 10,454 Sqft
Property Description
From the moment you enter this sun drenched, and meticulously cared for home, you are embraced with stunning views, gleaming hardwood floors, a cozy fireplace and updated kitchen with slab granite countertops, glass tile walls and stainless steel appliances. The informal dining nook off the kitchen offers sliding french doors to an oversize entertainer's deck offering privacy and tranquil, territorial views. This comfortable mid-century modern home offers two primary suites, one on the main which opens to a private deck. The lower level features a family room with marble fireplace, wet bar with wine fridge and separate entrance to the patio. A beautiful second primary bedroom features heated floors, a large luxury bath with a walk-in shower, a sitting area with backyard views and an outside entrance. The manicured private park-like backyard offers pure serenity with walking paths, raised garden beds and is a bird lover's dream! The lower level offers potential to be a second living quarters. Windows on the main are Anderson aluminum clad wood. New gutters, newer H2O, fresh interior paint throughout. Great downtown PDX and OHSU commute location. Open House Sunday 03/10 1:00-3:00 [Home Energy Score = 3. HES Report at https://rpt.greenbuildingregistry.com/hes/OR10221471]
Location
State OR
County Multnomah
Area _148
Rooms
Basement Daylight, Finished, Full Basement
Interior
Interior Features Bamboo Floor, Granite, Hardwood Floors, Heated Tile Floor, Laundry, Soaking Tub, Tile Floor, Wallto Wall Carpet, Washer Dryer
Heating Forced Air
Cooling Central Air
Fireplaces Number 2
Fireplaces Type Gas, Wood Burning
Appliance Dishwasher, Disposal, Free Standing Range, Free Standing Refrigerator, Gas Appliances, Granite, Plumbed For Ice Maker, Stainless Steel Appliance
Exterior
Exterior Feature Covered Patio, Deck, Fenced, Garden, Porch
Parking Features Attached
Garage Spaces 2.0
View Territorial, Valley
Roof Type Composition
Garage Yes
Building
Lot Description Level, Private, Sloped
Story 2
Sewer Public Sewer
Water Public Water
Level or Stories 2
Schools
Elementary Schools Rieke
Middle Schools Robert Gray
High Schools Ida B Wells
Others
Senior Community No
Acceptable Financing Cash, Conventional
Listing Terms Cash, Conventional
Read Less
Want to know what your home might be worth? Contact us for a FREE valuation!

Our team is ready to help you sell your home for the highest possible price ASAP







