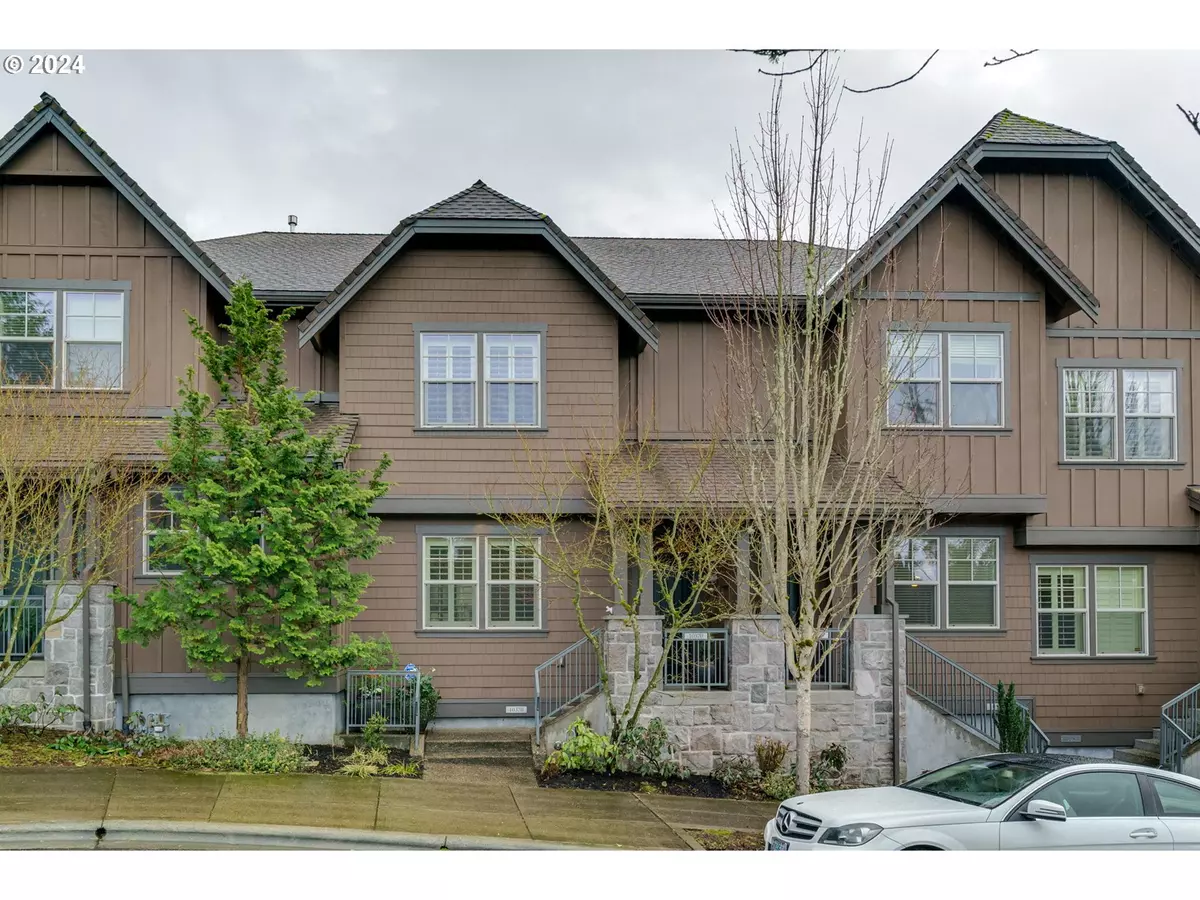Bought with Cascade Hasson Sotheby's International Realty
$635,000
$649,900
2.3%For more information regarding the value of a property, please contact us for a free consultation.
10370 SW Taylor ST Portland, OR 97225
3 Beds
2.1 Baths
1,925 SqFt
Key Details
Sold Price $635,000
Property Type Townhouse
Sub Type Townhouse
Listing Status Sold
Purchase Type For Sale
Square Footage 1,925 sqft
Price per Sqft $329
Subdivision Peterkort Woods
MLS Listing ID 24084934
Sold Date 03/15/24
Style N W Contemporary, Townhouse
Bedrooms 3
Full Baths 2
Condo Fees $378
HOA Fees $378/mo
Year Built 2005
Annual Tax Amount $4,968
Tax Year 2023
Property Description
Beautifully built by Renaissance Homes in Peterkort Woods this impeccably maintained townhome is located near Portland and Beaverton for convenient commuting. Main level has a living/dining great room with beautiful cherry hardwood floors, high ceilings, fireplace, powder room, hall closet and patio with gas hook-up. Adjoining spacious gourmet kitchen with granite countertops, gas range, stainless appliances. Plantation shutters throughout the main floor even for the patio doors for maximum privacy.Also includes newly serviced central vacuum. Upper floor has the primary bedroom with walk-in closet, double sinks, water closet, shower and storage. Two additional bedrooms, full bath and laundry room complete the upper level. Downstairs large media room with closet and access to the oversized two car garage. HOAs includes the beautiful common areas, convenient clubhouse located across the street complete with a meeting/entertaining facility outdoor pool, patio and BBQ set in a beautiful lush setting. Buyer credit of $3000 on a successful close through Penrith Home Loans-David Churchill.
Location
State OR
County Washington
Area _148
Rooms
Basement Finished, Storage Space
Interior
Interior Features Garage Door Opener, Granite, Hardwood Floors, High Ceilings, Laundry, Tile Floor, Wallto Wall Carpet
Heating Forced Air
Cooling Central Air
Fireplaces Number 1
Fireplaces Type Electric, Insert
Appliance Builtin Range, Dishwasher, Disposal, Down Draft, Free Standing Refrigerator, Gas Appliances, Granite, Marble, Microwave, Plumbed For Ice Maker, Stainless Steel Appliance, Tile
Exterior
Exterior Feature Covered Patio, Gas Hookup, Porch
Parking Features Attached
Garage Spaces 2.0
View Territorial, Trees Woods
Roof Type Composition
Garage Yes
Building
Lot Description Commons, Level, Trees
Story 3
Foundation Slab
Sewer Public Sewer
Water Public Water
Level or Stories 3
Schools
Elementary Schools W Tualatin View
Middle Schools Cedar Park
High Schools Sunset
Others
Senior Community No
Acceptable Financing Cash, Conventional, FHA
Listing Terms Cash, Conventional, FHA
Read Less
Want to know what your home might be worth? Contact us for a FREE valuation!

Our team is ready to help you sell your home for the highest possible price ASAP







