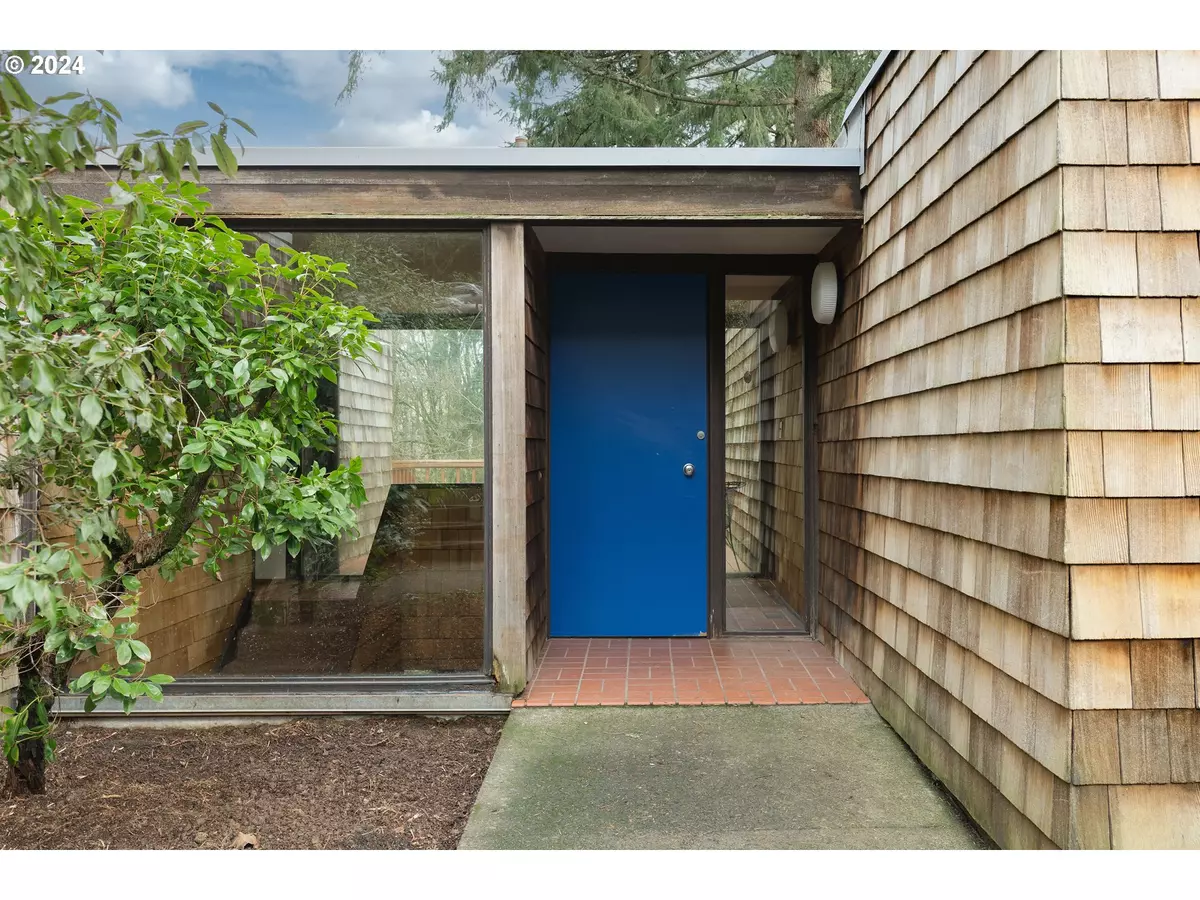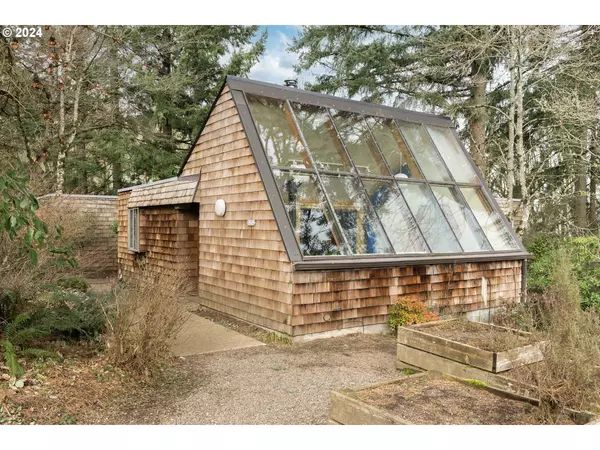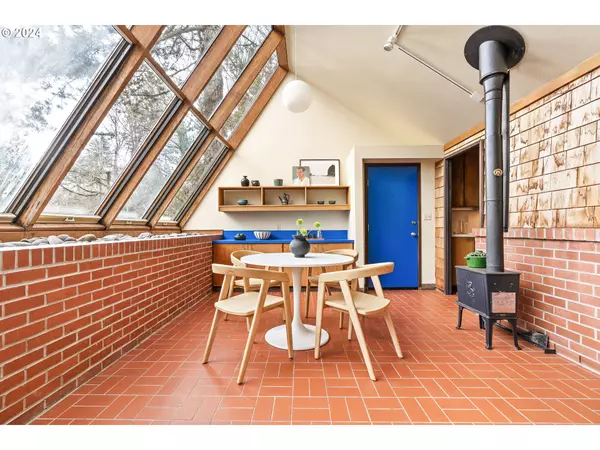Bought with Where, Inc
$985,000
$850,000
15.9%For more information regarding the value of a property, please contact us for a free consultation.
5252 SW NORTHWOOD AVE Portland, OR 97239
4 Beds
2 Baths
2,139 SqFt
Key Details
Sold Price $985,000
Property Type Single Family Home
Sub Type Single Family Residence
Listing Status Sold
Purchase Type For Sale
Square Footage 2,139 sqft
Price per Sqft $460
Subdivision Hillsdale
MLS Listing ID 24310269
Sold Date 03/15/24
Style Mid Century Modern, N W Contemporary
Bedrooms 4
Full Baths 2
Year Built 1966
Annual Tax Amount $11,892
Tax Year 2023
Lot Size 0.600 Acres
Property Description
Stunning Mid Century Modern home designed in the Northwest Regional Style by local architect Henry Bergman.This one owner modern home, built in 1965 for the McLennan family was constructed with solid wood walls of tongue & groove cedar planks and utilizes post and beam construction.The sunken living room features large bay windows overlooking the lush forest while a grand brick fireplace with a cantilevered hearth separates the living room from the dining space.The solarium expands into a vaulted space with a wall of windows and a built in rock garden along the bank of windows.The sun exposure heats the rocks and tile flooring during the day which is released in the eve providing a natural and efficient heat source.The galley kitchen features original wood cabinetry, a generous amount of counter space and storage with stainless appliances.The entryway has large floor to ceiling windows bringing the outdoors in and opens to the main level elevated deck space.The primary bedroom is on the main floor along with a full bathroom and a second bedroom that has been used as an office.The lower level features a flexible entertaining space, two bedrooms and a full bath. The attached studio/workshop has a separate entrance and views of the forested lot.The home was designed to integrate into the surrounding natural landscape and the gardens have been thoughtfully curated by the original owner for over 60 years. The additional lot behind the home is included and provides an additional natural layer of privacy. Minutes to Hillsdale shopping, OHSU,city center. [Home Energy Score = 1. HES Report at https://rpt.greenbuildingregistry.com/hes/OR10225350]
Location
State OR
County Multnomah
Area _148
Zoning R7
Rooms
Basement Daylight, Finished
Interior
Interior Features Hardwood Floors, High Ceilings, Passive Solar, Vaulted Ceiling, Wallto Wall Carpet
Heating Forced Air, Passive Solar
Cooling Central Air
Fireplaces Number 1
Fireplaces Type Wood Burning
Appliance Dishwasher, Free Standing Range, Free Standing Refrigerator, Microwave, Stainless Steel Appliance
Exterior
Exterior Feature Deck, Raised Beds, Workshop
View Trees Woods
Roof Type Flat,Membrane
Parking Type Off Street
Garage No
Building
Lot Description Wooded
Story 2
Sewer Public Sewer
Water Public Water
Level or Stories 2
Schools
Elementary Schools Rieke
Middle Schools Robert Gray
High Schools Ida B Wells
Others
Senior Community No
Acceptable Financing Cash, Conventional, FHA, VALoan
Listing Terms Cash, Conventional, FHA, VALoan
Read Less
Want to know what your home might be worth? Contact us for a FREE valuation!

Our team is ready to help you sell your home for the highest possible price ASAP







