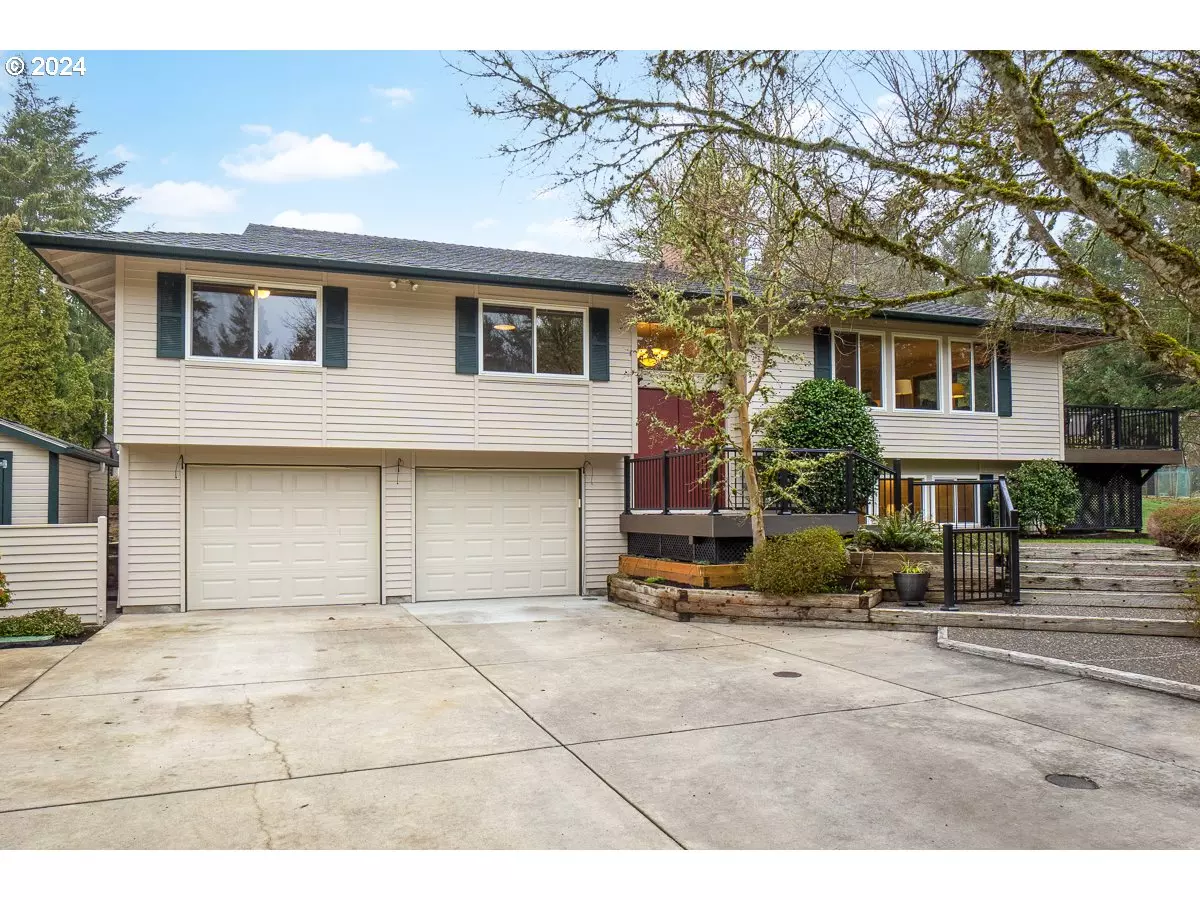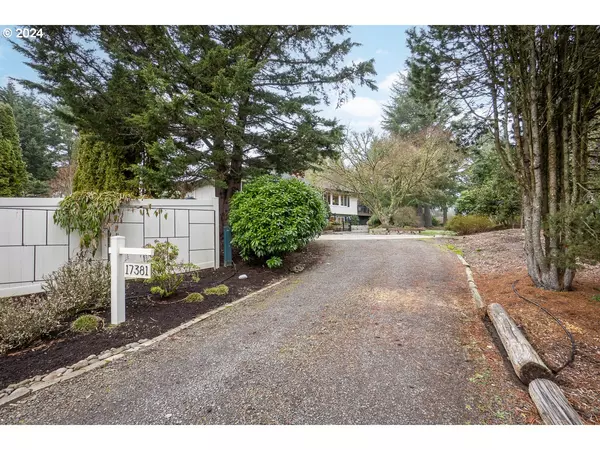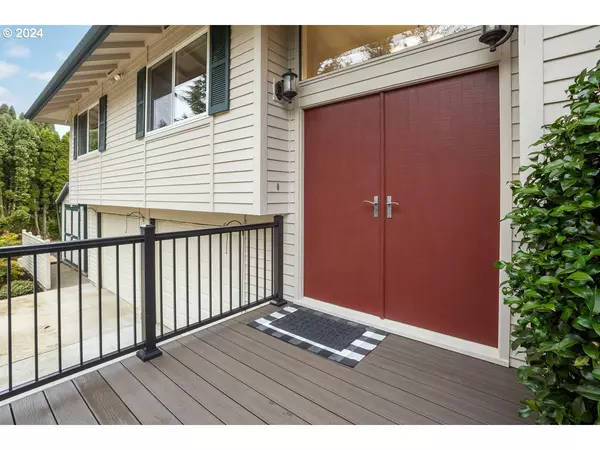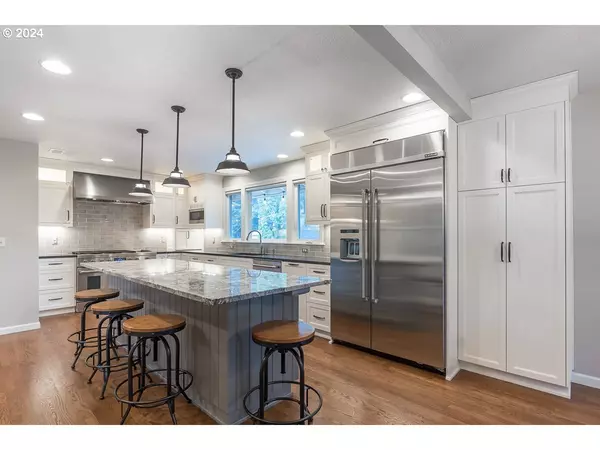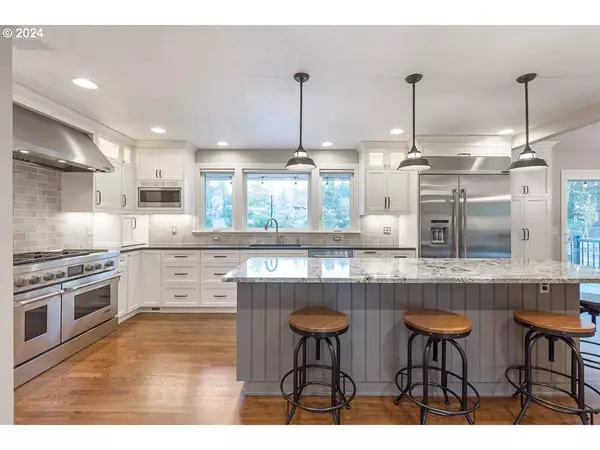Bought with John L. Scott Portland Central
$811,000
$779,000
4.1%For more information regarding the value of a property, please contact us for a free consultation.
17381 SW KEMMER RD Beaverton, OR 97007
4 Beds
3 Baths
2,398 SqFt
Key Details
Sold Price $811,000
Property Type Single Family Home
Sub Type Single Family Residence
Listing Status Sold
Purchase Type For Sale
Square Footage 2,398 sqft
Price per Sqft $338
Subdivision Mountain View Heights
MLS Listing ID 24273604
Sold Date 03/15/24
Style Split
Bedrooms 4
Full Baths 3
Year Built 1974
Annual Tax Amount $6,160
Tax Year 2023
Lot Size 0.680 Acres
Property Description
A truly beautiful home and property located off a private drive in the Cooper Mountain area of Beaverton. The house has been extensively updated including a total kitchen remodel by Northland Design & Build in 2017. The kitchen features quartz and granite counters, a large island, stainless appliances, and custom cabinetry. Gorgeous hardwood floors throughout the main floor. Additional updates include new plumbing in 2005, a new presidential roof in 2010, a new furnace in 2016, and a new sewer line in 2018. All of the decks have been replaced in the past few years with new composite decking and new railing. The open main level floor plan is perfect for entertaining. Spacious living room with gas fireplace and built-ins. Lower level family room with fireplace, built-ins, and wet bar. LVP flooring on lower level. Vinyl windows. Oversized 2 car attached garage with new garage door openers. Incredible .68 acre lot with gardens, firepit, water feature, and irrigation system. 2 outdoor sheds for storage. Space for possible RV/boat parking. Mountainside High School boundary.
Location
State OR
County Washington
Area _150
Rooms
Basement Finished
Interior
Interior Features Garage Door Opener, Granite, Hardwood Floors, High Speed Internet, Laundry, Luxury Vinyl Plank, Quartz, Soaking Tub, Tile Floor
Heating Forced Air95 Plus
Cooling Central Air
Fireplaces Number 2
Fireplaces Type Gas, Wood Burning
Appliance Appliance Garage, Builtin Refrigerator, Dishwasher, Disposal, Double Oven, Free Standing Gas Range, Granite, Island, Microwave, Plumbed For Ice Maker, Quartz, Range Hood, Stainless Steel Appliance
Exterior
Exterior Feature Deck, Fire Pit, Garden, Porch, Raised Beds, R V Parking, Sprinkler, Tool Shed, Water Feature, Yard
Parking Features Attached, Oversized
Garage Spaces 2.0
Roof Type Composition
Garage Yes
Building
Lot Description Level, Private, Trees
Story 2
Foundation Concrete Perimeter
Sewer Public Sewer
Water Public Water
Level or Stories 2
Schools
Elementary Schools Cooper Mountain
Middle Schools Highland Park
High Schools Mountainside
Others
Senior Community No
Acceptable Financing Cash, Conventional, FHA, VALoan
Listing Terms Cash, Conventional, FHA, VALoan
Read Less
Want to know what your home might be worth? Contact us for a FREE valuation!

Our team is ready to help you sell your home for the highest possible price ASAP



