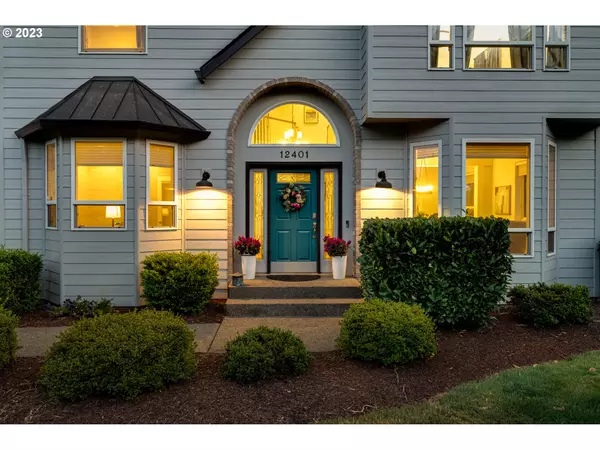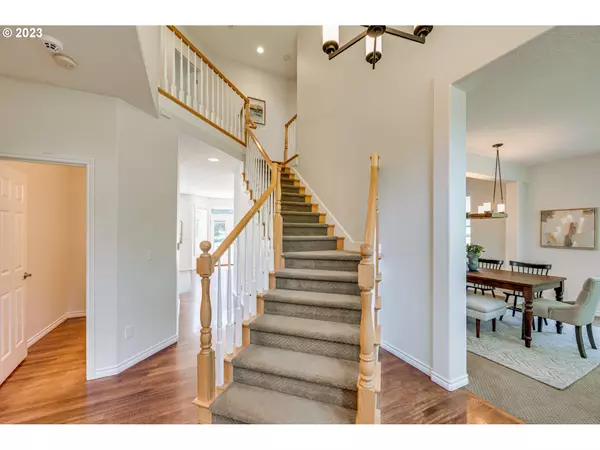Bought with RE/MAX Equity Group
$1,030,000
$1,075,000
4.2%For more information regarding the value of a property, please contact us for a free consultation.
12401 NE 176TH ST Battle Ground, WA 98604
4 Beds
2.1 Baths
3,229 SqFt
Key Details
Sold Price $1,030,000
Property Type Single Family Home
Sub Type Single Family Residence
Listing Status Sold
Purchase Type For Sale
Square Footage 3,229 sqft
Price per Sqft $318
MLS Listing ID 23295838
Sold Date 03/06/24
Style Stories2, Traditional
Bedrooms 4
Full Baths 2
Condo Fees $100
HOA Fees $100/mo
Year Built 2000
Annual Tax Amount $7,990
Tax Year 2023
Lot Size 2.590 Acres
Property Description
Seller offering $15,000 closing credit - use towards closing costs or rate buy down! Experience ultimate serenity with this extraordinary home situated on 2.59 flat acres. Nestled in a gated community, near several amenities, this magnificent property offers a rare opportunity to enjoy the breathtaking beauty of the landscaped fenced yard , complete with over 100 mature high bush blueberry bushes with potential to be income producing, 900+ sq ft deck, large gated garden and greenspace. Step inside to find tasteful updates throughout, from the gorgeous kitchen, complete with stunning waterfall island, gas stainless steel appliances, wine fridge to the spacious and inviting living areas that are perfect for entertaining and relaxation. Generously sized bedrooms and office are full of natural light making working from home a breeze with high speed internet readily available! Plus large bonus room allows for an additional living space or 4th bedroom! New exterior and interior paint and several updates throughout. One of the key features of this home is the cutting-edge solar panel system that allows you to enjoy a sustainable and eco-friendly lifestyle while reducing your energy bills. The property also features a convenient and versatile shop perfect for storing boats, toys, equipment or additional vehicles! Shop is complete with half bathroom, large unfinished storage loft above with a winch lift system, heating and own electrical panel. With plenty of room to roam both inside and out, this luxurious estate embodies the ideal fusion of luxury and natural beauty. Whether you're entertaining guests or enjoying peace and tranquility, this property is the perfect escape from the hustle and bustle of everyday life. Conveniently located just 20 minutes to PDX Airport and close to amenities and shopping. Don't miss your chance to make this beautiful home your own!
Location
State WA
County Clark
Area _62
Zoning R-5
Rooms
Basement Crawl Space
Interior
Interior Features Central Vacuum, Garage Door Opener, Hardwood Floors, High Ceilings, High Speed Internet, Jetted Tub, Laundry, Quartz, Vaulted Ceiling, Wallto Wall Carpet, Washer Dryer, Wood Floors
Heating Forced Air
Cooling Central Air
Fireplaces Number 1
Fireplaces Type Gas
Appliance Builtin Oven, Cook Island, Dishwasher, Down Draft, Free Standing Refrigerator, Gas Appliances, Island, Microwave, Pantry, Quartz, Stainless Steel Appliance, Wine Cooler
Exterior
Exterior Feature Deck, Fenced, Garden, Gas Hookup, Outbuilding, Patio, R V Parking, R V Boat Storage, Second Garage, Security Lights, Sprinkler, Tool Shed, Workshop, Yard
Parking Features Attached, Detached
Garage Spaces 6.0
View Seasonal, Trees Woods
Roof Type Composition
Garage Yes
Building
Lot Description Gated, Green Belt, Level, Private
Story 2
Foundation Concrete Perimeter
Sewer Septic Tank
Water Public Water
Level or Stories 2
Schools
Elementary Schools Maple Grove
Middle Schools Laurin
High Schools Prairie
Others
Senior Community No
Acceptable Financing Cash, Conventional, VALoan
Listing Terms Cash, Conventional, VALoan
Read Less
Want to know what your home might be worth? Contact us for a FREE valuation!

Our team is ready to help you sell your home for the highest possible price ASAP







