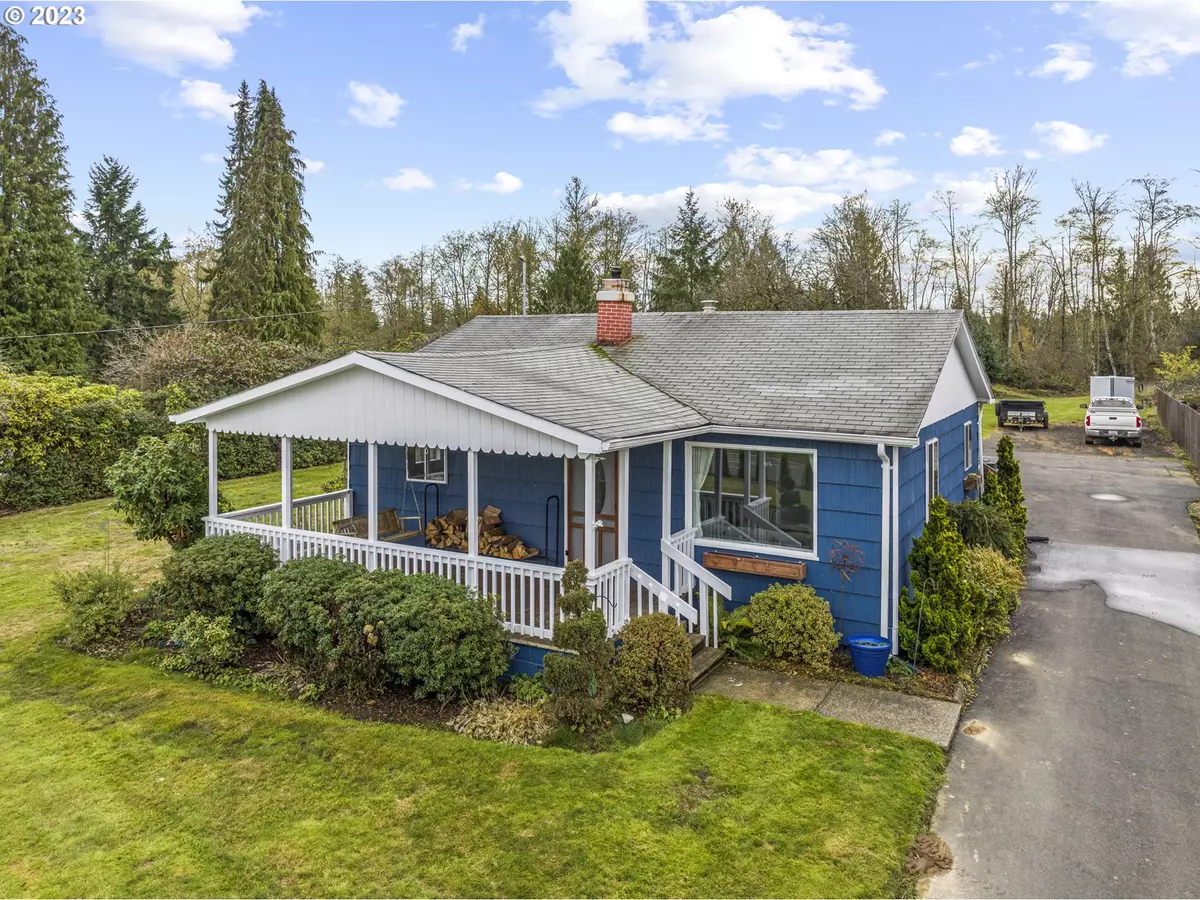Bought with eXp Realty LLC
$439,000
$439,000
For more information regarding the value of a property, please contact us for a free consultation.
174 YELTON DR Longview, WA 98632
3 Beds
2 Baths
1,904 SqFt
Key Details
Sold Price $439,000
Property Type Single Family Home
Sub Type Single Family Residence
Listing Status Sold
Purchase Type For Sale
Square Footage 1,904 sqft
Price per Sqft $230
MLS Listing ID 23516551
Sold Date 02/29/24
Style Stories1
Bedrooms 3
Full Baths 2
Year Built 1950
Annual Tax Amount $3,583
Tax Year 2023
Lot Size 1.400 Acres
Property Description
Lots to enjoy about this Columbia Heights area home. Home offers covered front porch, 3 bedrooms, 2 bath, primary is spacious, two closets & nicely updated bath, tile and hardwood floors, great utility room, updated kitchen open to dining area, cozy living room w/wood stove insert. Lower level is unfinished but makes a great space for storage or great room area. Property offers 1.4+/- acres, 24x24 detached garage, paved driveway, fire pit, outbuildings for yard tools/ wood storage & covered area for outdoor entertaining. Lots of room to play or roam. Value in the land with potential to be divide for an extra building lot. Lots of off street parking with circular driveway. Nice property & easy to show.
Location
State WA
County Cowlitz
Area _82
Zoning UR
Rooms
Basement Partial Basement, Unfinished
Interior
Interior Features Hardwood Floors, High Speed Internet, Laundry, Tile Floor, Washer Dryer, Wood Floors
Heating Baseboard, Wood Stove
Fireplaces Number 1
Fireplaces Type Wood Burning
Appliance Convection Oven, Dishwasher, Tile
Exterior
Exterior Feature Fire Pit, Garden, Gazebo, Porch, Second Residence, Workshop, Yard
Parking Features Detached, Oversized
Garage Spaces 1.0
Roof Type Composition
Garage Yes
Building
Lot Description Gentle Sloping, Level
Story 1
Foundation Block
Sewer Public Sewer
Water Public Water
Level or Stories 1
Schools
Elementary Schools Beacon Hill
Middle Schools Huntington
High Schools Kelso
Others
Senior Community No
Acceptable Financing Cash, Conventional, FHA, VALoan
Listing Terms Cash, Conventional, FHA, VALoan
Read Less
Want to know what your home might be worth? Contact us for a FREE valuation!

Our team is ready to help you sell your home for the highest possible price ASAP







