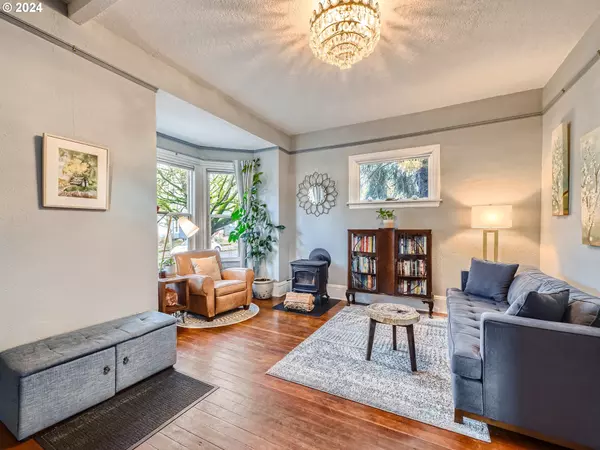Bought with John L. Scott
$555,000
$550,000
0.9%For more information regarding the value of a property, please contact us for a free consultation.
5404 SE GLADSTONE ST Portland, OR 97206
3 Beds
2 Baths
1,251 SqFt
Key Details
Sold Price $555,000
Property Type Single Family Home
Sub Type Single Family Residence
Listing Status Sold
Purchase Type For Sale
Square Footage 1,251 sqft
Price per Sqft $443
Subdivision Creston - Kenilworth
MLS Listing ID 23499049
Sold Date 03/04/24
Style Bungalow
Bedrooms 3
Full Baths 2
Year Built 1905
Annual Tax Amount $3,787
Tax Year 2023
Lot Size 5,227 Sqft
Property Description
Step into Portland's past with this charming early 1900s bungalow, a perfect blend of vintage allure and modern comfort. Original wood floors, exceptionally tall ceilings with picture molding in the living room, a woodstove, and a cozy reading nook create an inviting atmosphere. The dining room features a bay window and built-in shelving, while the kitchen boasts gas appliances, breakfast area, pantry shelving, access to secret side patio and large glass doors opening on to back deck. The expansive backyard offers a deck with custom bench seating, fruit trees, two sheds and full fencing for privacy. Large gate access on the side street allows for off street parking or RV storage. A full height basement accessed through an exterior hatch, adds practicality and more storage for hobbies. All appliances included including washer & dryer. Centrally located in the Creston neighborhood near many restaurants, shops, schools and parks. [Home Energy Score = 2. HES Report at https://rpt.greenbuildingregistry.com/hes/OR10017484]
Location
State OR
County Multnomah
Area _143
Rooms
Basement Dirt Floor, Hatch Door, Unfinished
Interior
Interior Features Hardwood Floors, Laundry, Tile Floor, Washer Dryer
Heating Forced Air
Fireplaces Number 1
Fireplaces Type Stove, Wood Burning
Appliance Disposal, Free Standing Range, Free Standing Refrigerator, Gas Appliances, Stainless Steel Appliance, Tile
Exterior
Exterior Feature Deck, Fenced, Tool Shed, Yard
Roof Type Composition
Parking Type Off Street, Secured
Garage No
Building
Lot Description Corner Lot, Level
Story 2
Foundation Block, Concrete Perimeter
Sewer Public Sewer
Water Public Water
Level or Stories 2
Schools
Elementary Schools Creston
Middle Schools Kellogg
High Schools Franklin
Others
Senior Community No
Acceptable Financing Cash, Conventional, FHA
Listing Terms Cash, Conventional, FHA
Read Less
Want to know what your home might be worth? Contact us for a FREE valuation!

Our team is ready to help you sell your home for the highest possible price ASAP







