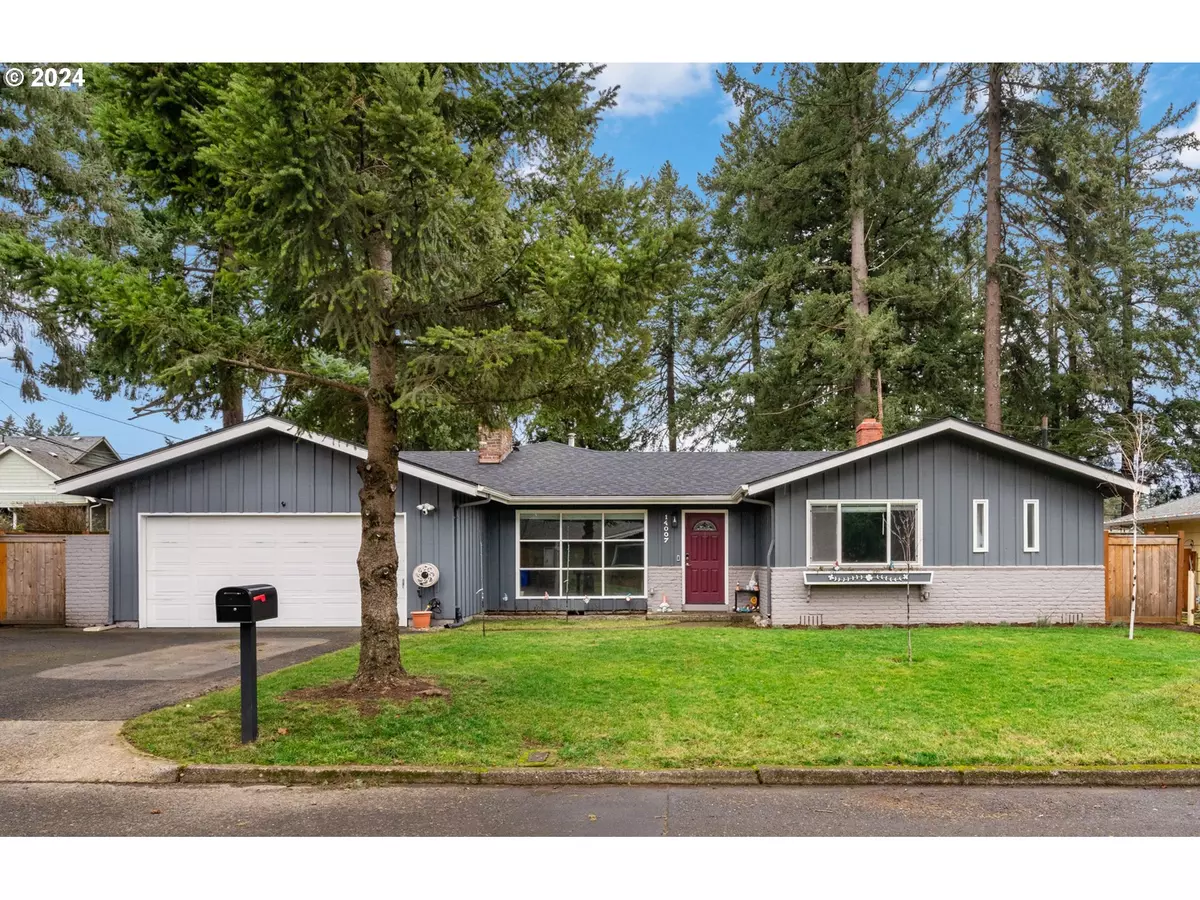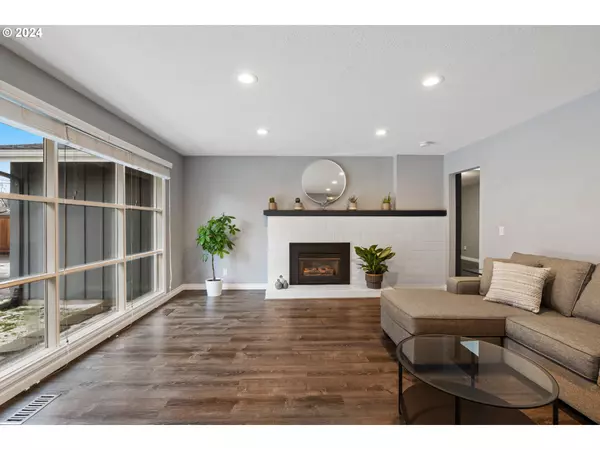Bought with Keller Williams PDX Central
$535,000
$525,000
1.9%For more information regarding the value of a property, please contact us for a free consultation.
14007 SE STEPHENS ST Portland, OR 97233
3 Beds
2.1 Baths
2,624 SqFt
Key Details
Sold Price $535,000
Property Type Single Family Home
Sub Type Single Family Residence
Listing Status Sold
Purchase Type For Sale
Square Footage 2,624 sqft
Price per Sqft $203
MLS Listing ID 24031205
Sold Date 02/26/24
Style Stories1, Ranch
Bedrooms 3
Full Baths 2
Year Built 1958
Annual Tax Amount $5,798
Tax Year 2023
Lot Size 7,405 Sqft
Property Description
Welcome to the epitome of spacious living in SE Portland! This charming single-level ranch features an expansive layout with 3 bedrooms, 2 and 1/2 bathrooms, a cozy living room, an open concept kitchen and dining area, a generously-sized family room, and a versatile bonus room. The living room welcomes you with its inviting atmosphere, complete with a fireplace and a large picture window offering views of rose bushes and soon-to-bloom tulips lining the flower beds. Beyond the living room, discover the spacious, light-filled family room that provides ample space for entertainment, relaxation, and everyday living. Whether you're unwinding with a movie night, enjoying quality time together, or hosting large gatherings, there is plenty of space for everyone. The open concept kitchen has been tastefully updated with quartz counters, cherry cabinets, newer stainless steel appliances, and a pantry. With the large dining area and kitchen bar seating, there is even more room to dine and entertain. Sliding glass doors lead from the dining room to a covered patio, providing additional space for dining, entertaining, or simply relaxing. The primary suite features a fireplace, two closets - one with mirrored sliding doors and one large walk-in closet - and a fully updated en suite bathroom featuring; a luxury spa shower with large shower head, handheld spray, and multiple body jets, and an integrated Bluetooth speaker and color changing LED light exhaust fan.Outside, the generously-sized landscaped and fenced lot offers ample space for gardening and outdoor activities. An abundance of trees, flowers, vegetables, and fruit will delight you come spring. The attached 2-car garage, tool shed, and large closets throughout provide plenty of storage options for all your hobbies and toys. There is nothing to do here except move in and enjoy your new home!
Location
State OR
County Multnomah
Area _143
Rooms
Basement Crawl Space
Interior
Interior Features Ceiling Fan, Engineered Hardwood, Laundry, Quartz, Skylight, Solar Tube, Tile Floor, Wallto Wall Carpet, Washer Dryer
Heating Forced Air
Cooling Central Air
Fireplaces Number 3
Fireplaces Type Gas, Wood Burning
Appliance Dishwasher, Disposal, Free Standing Range, Free Standing Refrigerator, Microwave, Pantry, Quartz, Solid Surface Countertop, Stainless Steel Appliance
Exterior
Exterior Feature Covered Patio, Fenced, Garden, Patio, Security Lights, Sprinkler, Tool Shed, Yard
Garage Attached
Garage Spaces 2.0
Roof Type Composition
Parking Type Driveway
Garage Yes
Building
Story 1
Foundation Concrete Perimeter
Sewer Public Sewer
Water Public Water
Level or Stories 1
Schools
Elementary Schools Lincoln Park
Middle Schools Ron Russell
High Schools David Douglas
Others
Senior Community No
Acceptable Financing Cash, Conventional, FHA, VALoan
Listing Terms Cash, Conventional, FHA, VALoan
Read Less
Want to know what your home might be worth? Contact us for a FREE valuation!

Our team is ready to help you sell your home for the highest possible price ASAP







