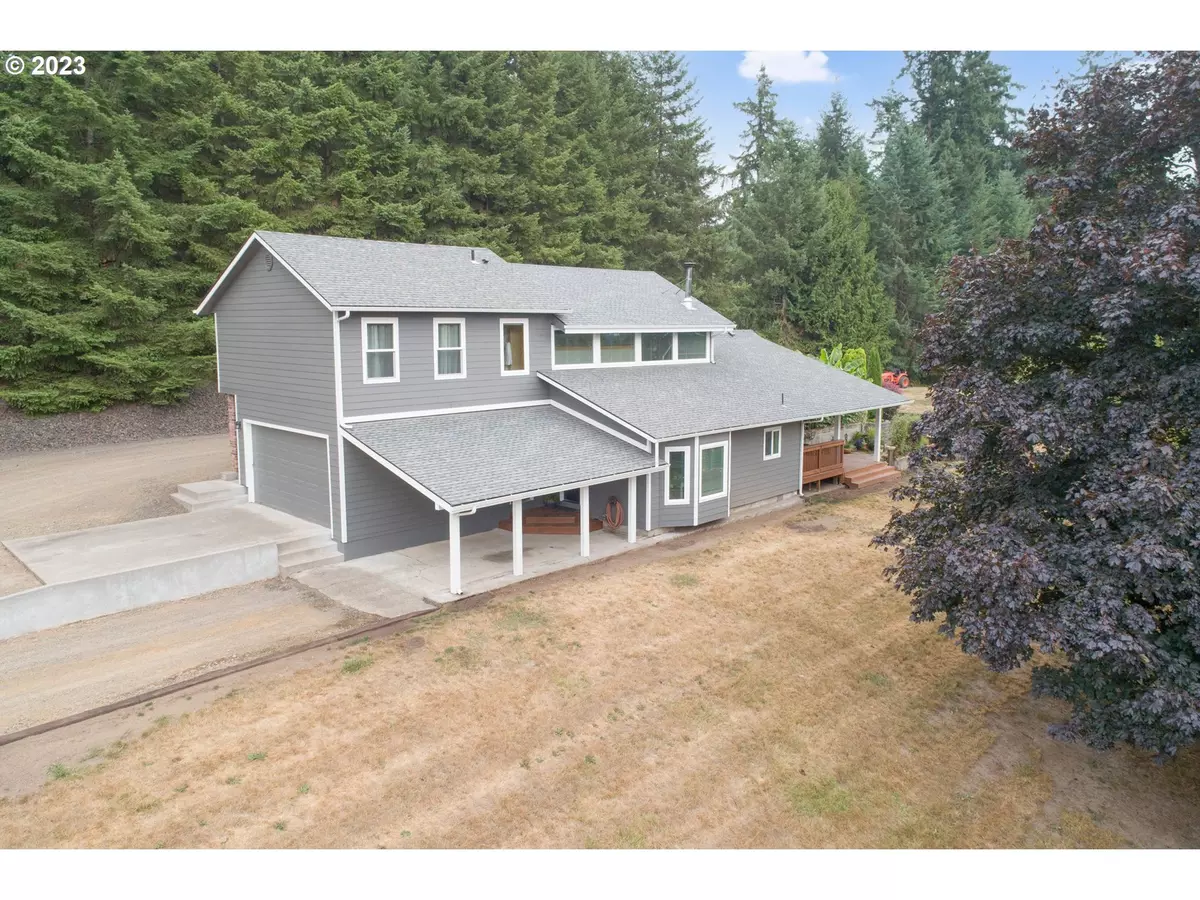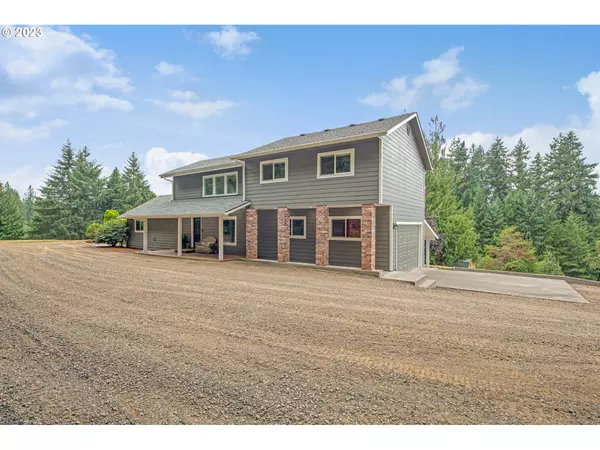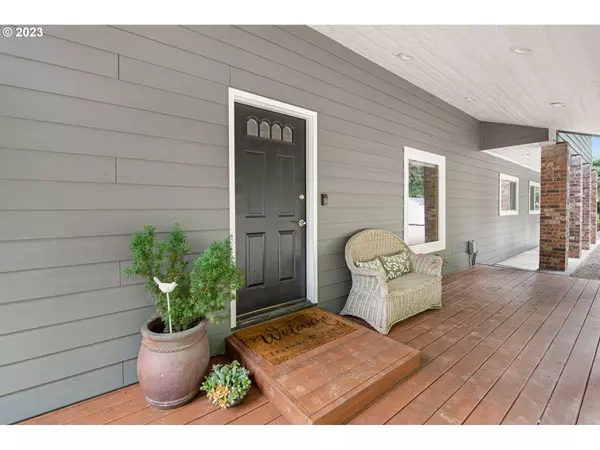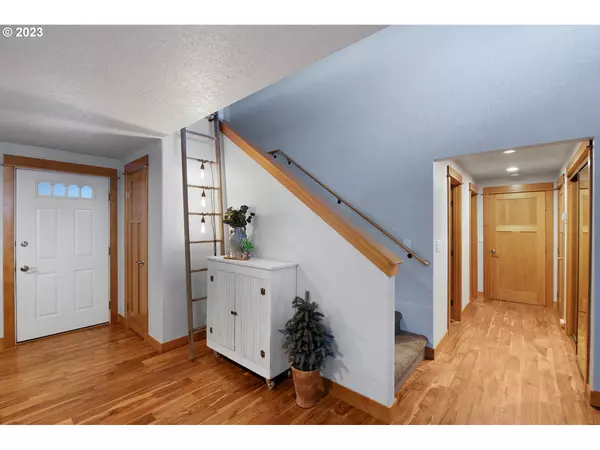Bought with Windermere Northwest Living
$618,500
$625,000
1.0%For more information regarding the value of a property, please contact us for a free consultation.
210 GUIER RD Kelso, WA 98626
3 Beds
2 Baths
2,427 SqFt
Key Details
Sold Price $618,500
Property Type Single Family Home
Sub Type Single Family Residence
Listing Status Sold
Purchase Type For Sale
Square Footage 2,427 sqft
Price per Sqft $254
MLS Listing ID 23039749
Sold Date 02/29/24
Style Tri Level
Bedrooms 3
Full Baths 2
Year Built 1988
Annual Tax Amount $4,716
Tax Year 2023
Lot Size 3.200 Acres
Property Description
Guier Rd is a great dead end road nestled among the trees and only moments to I-5 at exit 42! All upgrades have been done within the past 5 years. Upgrades include: Roof, gutters, insulation, crawlspace, siding, windows, exterior/interior painting, flooring, KITCHEN REMODEL, outdoor seating area, and covered front deck. Ample parking for RV, utility trailers, you name it-you park it. Home offers heat pump to stay cool in the summer plus a pellet stove to keep you comfy cozy in the winter. Primary offers good size walk-in closet plus pocket door to main floor bathroom. Laundry is tucked away at end of hallway. Upstairs offers loft/TV area, full bathroom with dual sink vanity, 2 bedrooms and office. Inground dog fence line too! Come and view as this is the one you will want to call home!
Location
State WA
County Cowlitz
Area _82
Zoning County
Rooms
Basement Crawl Space
Interior
Interior Features Ceiling Fan, High Ceilings, High Speed Internet, Laundry, Quartz, Sound System, Tile Floor, Washer Dryer, Wood Floors
Heating Heat Pump, Other
Cooling Heat Pump
Fireplaces Type Pellet Stove
Appliance Dishwasher, Free Standing Range, Free Standing Refrigerator, Pantry, Plumbed For Ice Maker, Quartz, Range Hood, Stainless Steel Appliance
Exterior
Exterior Feature Covered Deck, Fire Pit, Outbuilding, Private Road, R V Parking, Tool Shed, Yard
Parking Features Attached, Carport
Garage Spaces 2.0
View Territorial, Trees Woods
Roof Type Composition
Garage Yes
Building
Lot Description Gentle Sloping, Level, Road Maintenance Agreement, Trees
Story 3
Foundation Concrete Perimeter, Pillar Post Pier, Stem Wall
Sewer Septic Tank, Standard Septic
Water Public Water
Level or Stories 3
Schools
Elementary Schools Barnes
Middle Schools Huntington
High Schools Kelso
Others
Senior Community No
Acceptable Financing Cash, Conventional, VALoan
Listing Terms Cash, Conventional, VALoan
Read Less
Want to know what your home might be worth? Contact us for a FREE valuation!

Our team is ready to help you sell your home for the highest possible price ASAP







