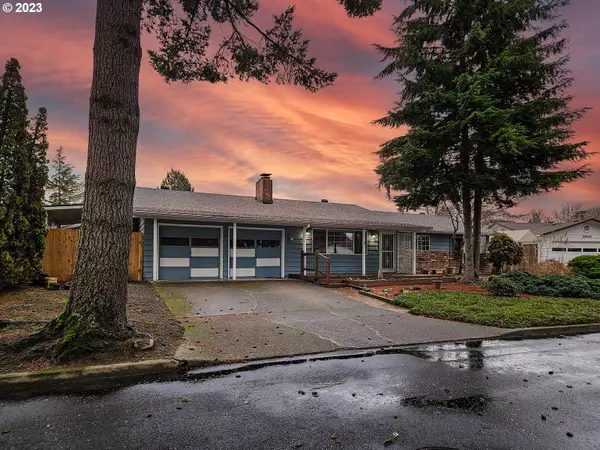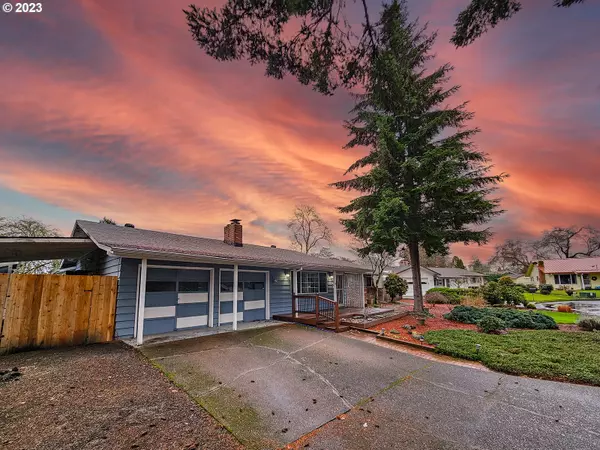Bought with Windermere Community Realty
$472,000
$499,500
5.5%For more information regarding the value of a property, please contact us for a free consultation.
2907 CONCORD WAY Forest Grove, OR 97116
3 Beds
2 Baths
1,655 SqFt
Key Details
Sold Price $472,000
Property Type Single Family Home
Sub Type Single Family Residence
Listing Status Sold
Purchase Type For Sale
Square Footage 1,655 sqft
Price per Sqft $285
Subdivision Sills Addition
MLS Listing ID 23244267
Sold Date 02/22/24
Style Ranch
Bedrooms 3
Full Baths 2
Year Built 1968
Annual Tax Amount $3,929
Tax Year 2023
Lot Size 0.270 Acres
Property Description
Welcome to your future home nestled in the heart of Forest Grove, Oregon! This charming 3-bedroom, 2-bathroom house, located at 97116, awaits your personal touch and creative vision. Situated in a serene cul-de-sac, this property is the perfect canvas for those seeking a light fixer-upper or a cozy starter home.Upon arrival, you'll be greeted by the tranquility of the neighborhood, offering a peaceful retreat from the hustle and bustle of daily life. The larger lot provides ample space for outdoor activities, making it a gardener's delight. Imagine cultivating your own vibrant garden oasis or enjoying sunny afternoons in the spacious backyard.Inside, the house features three bedrooms, providing flexibility for a growing , home office, or guest room. The two bathrooms ensure convenience and comfort for all occupants. The open layout allows for a seamless flow between the living spaces, creating an inviting atmosphere for gatherings and daily life.A standout feature of this property is the 2-car garage, providing both parking convenience and additional storage space. Whether you're a car enthusiast, DIY enthusiast, or simply in need of extra room, the garage adds practicality to your daily routine.Forest Grove, with its picturesque surroundings and community charm, offers a welcoming atmosphere for residents. Enjoy the convenience of local amenities, schools, and parks, all within reach. The location strikes a perfect balance between suburban tranquility and accessibility to urban conveniences.Don't miss the opportunity to transform this house into your dream home. Embrace the potential, relish the quiet cul-de-sac living, and make lasting memories in Forest Grove. Contact us today to schedule a viewing and take the first step toward calling this property your own!
Location
State OR
County Washington
Area _152
Rooms
Basement Crawl Space, None
Interior
Interior Features Tile Floor, Wood Floors
Heating Other
Fireplaces Number 1
Fireplaces Type Pellet Stove
Appliance Dishwasher, Disposal
Exterior
Exterior Feature Covered Patio, Deck, Greenhouse, Outbuilding, Raised Beds, Tool Shed, Workshop
Parking Features Attached
Garage Spaces 2.0
View Territorial
Roof Type Composition
Garage Yes
Building
Lot Description Cul_de_sac, Level, Private, Trees
Story 1
Foundation Concrete Perimeter
Sewer Public Sewer
Water Public Water
Level or Stories 1
Schools
Elementary Schools Harvey Clark
Middle Schools Neil Armstrong
High Schools Forest Grove
Others
Senior Community No
Acceptable Financing Cash, Conventional, FHA, FMHALoan, USDALoan, VALoan
Listing Terms Cash, Conventional, FHA, FMHALoan, USDALoan, VALoan
Read Less
Want to know what your home might be worth? Contact us for a FREE valuation!

Our team is ready to help you sell your home for the highest possible price ASAP







