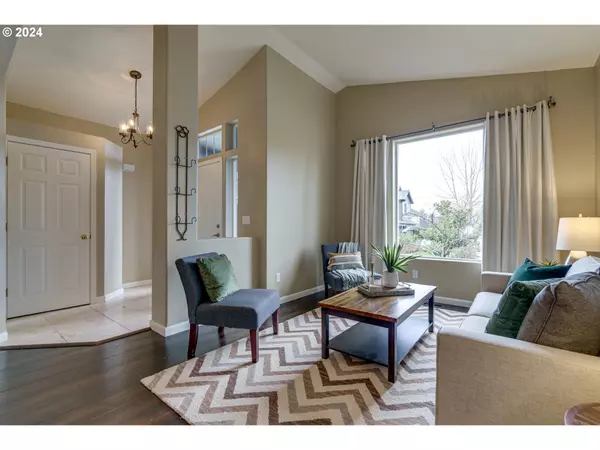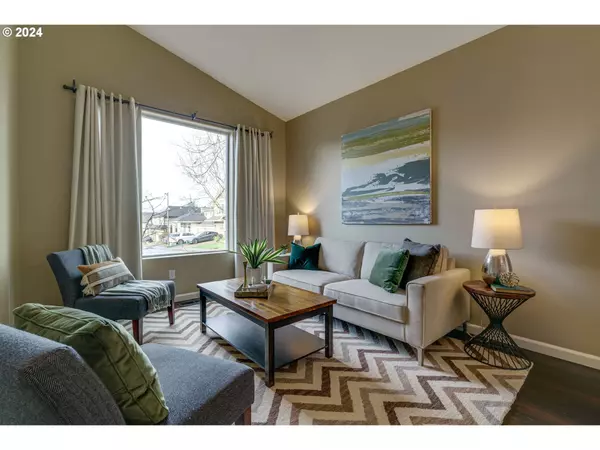Bought with Living Room Realty
$619,500
$614,900
0.7%For more information regarding the value of a property, please contact us for a free consultation.
13976 SW UPLANDS DR Portland, OR 97223
3 Beds
2.1 Baths
1,709 SqFt
Key Details
Sold Price $619,500
Property Type Single Family Home
Sub Type Single Family Residence
Listing Status Sold
Purchase Type For Sale
Square Footage 1,709 sqft
Price per Sqft $362
Subdivision Heights
MLS Listing ID 24250825
Sold Date 02/21/24
Style Stories2, Traditional
Bedrooms 3
Full Baths 2
Year Built 1998
Annual Tax Amount $5,272
Tax Year 2023
Lot Size 5,662 Sqft
Property Description
Welcome to this beautifully updated 2-story traditional located in the Heights neighborhood! The smart modern exterior & large front porch invites you into a vaulted entry & flexible front living space! Views of the Chehalem mountains through the oversize front picture window lets the light pour while the dining room is well suited for gatherings! Discreetly tucked away are the laundry area, half bath, & garage entrance. Continuing along, the kitchen has been updated with classic cabinetry, sharp stainless appliances & quartzite slab countertops. The open concept feeling flows into the family room & is the perfect layout for keeping the chef company or cozying up with a blanket by the gas fireplace. The sliding doors usher guests outside to a well-sized fenced backyard & expansive custom concrete patio w/plenty of room for gatherings. The beautiful, engineered hardwood flooring flows throughout the main floor & up the stairs greeted by new wall-to-wall carpeting in the upper hall + all the bedrooms. Proceeding to the end of the hall, step into the private primary retreat! Two windows allow great cross lighting, the generous walk-in closet has plenty of room & the attached en-suite combine to create a space you may not want to leave. Enjoy the gorgeous, remodeled bathroom w/an elegant step in shower + double vanity, updated flooring & slab countertops! It's a stunning combination! Two additional bedrooms upstairs plus a full hall bathroom complete the picture! Thoughtful updates show pride of ownership! UPDATES 2023:New gas hot water heater & carpeting. 2022:Primary & upper hall bath updated + new gas furnace, thermostat & exterior paint. 2018:New expansive concrete patio in the back & engineered hardwoods throughout the main floor. 2017:New roof w/40-year shingles. 2012:Complete kitchen remodel and so much more! All appliances are included! Wonderful neighborhood, great SW Bull Mountain location, dialed & ready for it's new owners! Welcome Home!
Location
State OR
County Washington
Area _151
Zoning R6
Rooms
Basement Crawl Space
Interior
Interior Features Ceiling Fan, Dual Flush Toilet, Engineered Hardwood, Laundry, Quartz, Tile Floor, Vaulted Ceiling, Wallto Wall Carpet, Washer Dryer
Heating Forced Air
Cooling Heat Exchanger
Fireplaces Number 1
Fireplaces Type Gas
Appliance Convection Oven, Dishwasher, Disposal, Free Standing Gas Range, Free Standing Refrigerator, Gas Appliances, Microwave, Plumbed For Ice Maker, Quartz, Stainless Steel Appliance, Tile
Exterior
Exterior Feature Fenced, Patio, Porch, Storm Door, Yard
Parking Features Attached
Garage Spaces 2.0
View Territorial
Roof Type Shingle
Garage Yes
Building
Lot Description Gentle Sloping, Level
Story 2
Foundation Concrete Perimeter, Pillar Post Pier
Sewer Public Sewer
Water Public Water
Level or Stories 2
Schools
Elementary Schools Mary Woodward
Middle Schools Fowler
High Schools Tigard
Others
Senior Community No
Acceptable Financing Cash, Conventional
Listing Terms Cash, Conventional
Read Less
Want to know what your home might be worth? Contact us for a FREE valuation!

Our team is ready to help you sell your home for the highest possible price ASAP







