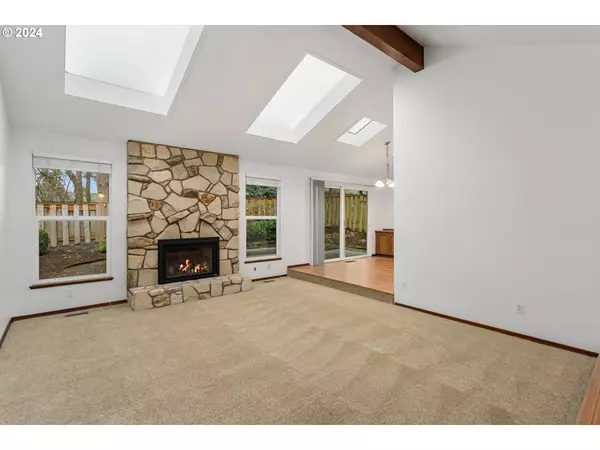Bought with John L. Scott Portland Central
$561,888
$565,000
0.6%For more information regarding the value of a property, please contact us for a free consultation.
7180 SW HYLAND WAY CT Beaverton, OR 97008
3 Beds
2 Baths
1,584 SqFt
Key Details
Sold Price $561,888
Property Type Single Family Home
Sub Type Single Family Residence
Listing Status Sold
Purchase Type For Sale
Square Footage 1,584 sqft
Price per Sqft $354
Subdivision Hyland Hills
MLS Listing ID 24234694
Sold Date 02/16/24
Style Stories1, Ranch
Bedrooms 3
Full Baths 2
Condo Fees $140
HOA Fees $140/mo
Year Built 1972
Annual Tax Amount $5,876
Tax Year 2023
Lot Size 4,356 Sqft
Property Description
Rare Find! This beautiful ONE-LEVEL patio home in highly sought-after Hyland Hills might be the one you've been hoping to find! Located on a quiet dead-end street, this home backs to Talliesen Park Greenbelt providing the privacy you want. The entry welcomes you in with slate flooring and fresh paint throughout. The spacious sunken living room has new carpet and features a stone fireplace with a gas insert. Vaulted wood-beam ceiling and four skylights bring in plenty of natural light. Real wood doors, cabinets, and trim provide a natural element and warmth. Step out the slider to a private, low-maintenance backyard. This home also boasts a front courtyard area for two places to relax or enjoy with friends. Functional floorplan with kitchen open to the family room. The kitchen features granite countertops, wood cabinets, a wet bar, and stainless steel appliances. The primary bathroom has a walk-in shower and the second bathroom has an amazing jetted WALK-IN tub to soak your worries away. Laminate flooring throughout for durability and easy care. Laundry room with tile floor and built-in cabinets. The large 2-car garage features tons of storage with shelving racks and a workbench included. Fully fenced and gated makes you feel extra secure. This coveted Hyland Hills location belongs to the Hyland Hills HOA which includes a pool, party room, and commons with grounds maintenance. Don't let this easy living home slip away.
Location
State OR
County Washington
Area _150
Rooms
Basement Crawl Space
Interior
Interior Features Ceiling Fan, Garage Door Opener, High Speed Internet, Jetted Tub, Laminate Flooring, Laundry, Slate Flooring, Soaking Tub, Tile Floor, Vaulted Ceiling, Washer Dryer
Heating Forced Air
Cooling Central Air
Fireplaces Number 1
Fireplaces Type Gas
Appliance Dishwasher, Disposal, Free Standing Range, Free Standing Refrigerator, Granite, Stainless Steel Appliance
Exterior
Exterior Feature Deck, Fenced, Patio, Yard
Parking Features Attached, Oversized
Garage Spaces 2.0
View Park Greenbelt, Trees Woods
Roof Type Composition
Garage Yes
Building
Lot Description Green Belt, Level, Private
Story 1
Sewer Public Sewer
Water Public Water
Level or Stories 1
Schools
Elementary Schools Fir Grove
Middle Schools Highland Park
High Schools Southridge
Others
Senior Community No
Acceptable Financing Cash, Conventional, FHA, VALoan
Listing Terms Cash, Conventional, FHA, VALoan
Read Less
Want to know what your home might be worth? Contact us for a FREE valuation!

Our team is ready to help you sell your home for the highest possible price ASAP







