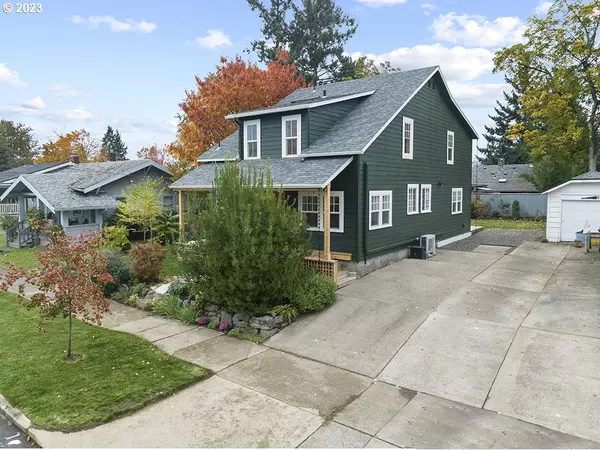Bought with Windermere Realty Trust
$675,000
$675,000
For more information regarding the value of a property, please contact us for a free consultation.
3134 NE 75TH AVE Portland, OR 97213
3 Beds
2 Baths
1,896 SqFt
Key Details
Sold Price $675,000
Property Type Single Family Home
Sub Type Single Family Residence
Listing Status Sold
Purchase Type For Sale
Square Footage 1,896 sqft
Price per Sqft $356
MLS Listing ID 23377765
Sold Date 02/15/24
Style Stories2, Bungalow
Bedrooms 3
Full Baths 2
Year Built 1924
Annual Tax Amount $3,170
Tax Year 2023
Lot Size 5,227 Sqft
Property Description
She is an architect. His family builds houses. Together they spent years dreaming and planning their perfect home. They broke ground & started the massive renovation. Then the dream job came along in London! Now it's your opportunity to live in this incredible, completely renovated (down to the studs) dream home, which includes a brand new 1100 sqft addition. Every inch of this home has been carefully curated and upgraded with custom designs. The inside boasts high ceilings and an open floor plan that seamlessly connects the living spaces. Designer fixtures add a touch of elegance, while the custom terrazzo tile in the kitchen and upstairs bathroom elevates the aesthetic. A beautiful white oak staircase and hardwood floors grace the entire home. The primary suite is a sanctuary w/large walk-in closet & a private balcony. Enjoy the sunrise over Rocky Butte while resting in bed or unwind in the ergonomic freestanding tub while gazing at the oak leaves outside. Don't miss the hidden "secret passage" between 2 bedrooms upstairs - a perfect space for storage or a play area to explore. Practical upgrades include new plumbing, wiring, an electric panel, and a tankless hot water heater. A new mini-split AC and heating system ensure year-round comfort. The roof, windows, and all finishes are brand new, offering a fresh, modern living experience. Outside, the house wraps around the magnificent fig tree, and the living room's massive picture windows provide stunning views of this natural wonder. The thoughtfully designed window placements offer premium views of surrounding trees, bathing the home in natural light while maintaining privacy. This property also features a long driveway w/space for up to 4 cars, a cedar-wrapped front porch with a swing, and a large back patio perfect for outdoor gatherings. The spacious yard is ideal for dog play dates or lawn parties and even boasts a delicious raspberry patch. Welcome to your dream home! [Home Energy Score = 8. HES Report at https://rpt.greenbuildingregistry.com/hes/OR10050686]
Location
State OR
County Multnomah
Area _142
Rooms
Basement Partially Finished
Interior
Interior Features Engineered Hardwood, High Ceilings, Laundry, Quartz, Soaking Tub, Vaulted Ceiling, Washer Dryer
Heating Mini Split
Cooling Heat Pump
Appliance Dishwasher, Free Standing Gas Range, Gas Appliances, Microwave, Quartz, Stainless Steel Appliance
Exterior
Exterior Feature Deck, Patio, Porch, R V Parking, Tool Shed, Yard
Roof Type Composition
Parking Type Driveway, On Street
Garage No
Building
Lot Description Level
Story 3
Foundation Concrete Perimeter
Sewer Public Sewer
Water Public Water
Level or Stories 3
Schools
Elementary Schools Jason Lee
Middle Schools Roseway Heights
High Schools Leodis Mcdaniel
Others
Senior Community No
Acceptable Financing Cash, Conventional, FHA, VALoan
Listing Terms Cash, Conventional, FHA, VALoan
Read Less
Want to know what your home might be worth? Contact us for a FREE valuation!

Our team is ready to help you sell your home for the highest possible price ASAP







