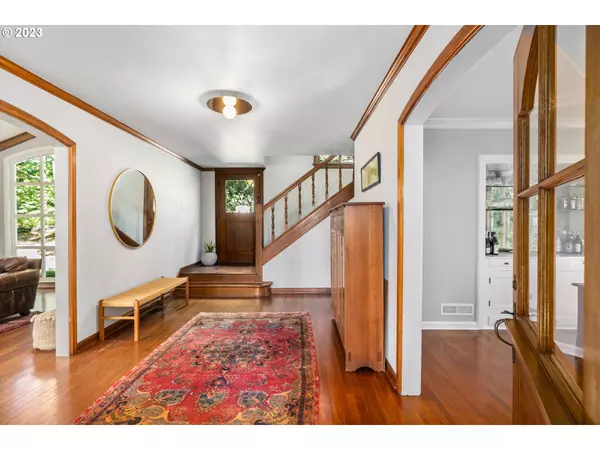Bought with Windermere Realty Trust
$1,825,000
$1,900,000
3.9%For more information regarding the value of a property, please contact us for a free consultation.
3291 SW FAIRMOUNT BLVD Portland, OR 97239
4 Beds
2.1 Baths
3,802 SqFt
Key Details
Sold Price $1,825,000
Property Type Single Family Home
Sub Type Single Family Residence
Listing Status Sold
Purchase Type For Sale
Square Footage 3,802 sqft
Price per Sqft $480
Subdivision Council Crest
MLS Listing ID 23013989
Sold Date 02/05/24
Style Custom Style, Tudor
Bedrooms 4
Full Baths 2
Year Built 1938
Annual Tax Amount $24,702
Tax Year 2023
Lot Size 0.700 Acres
Property Description
Perfectly perched above the Fairmount loop, this secluded sanctuary offers peace and tranquility rarely found in the city. From the moment you pull up to the expansive driveway your heart will surely be captivated by the magical setting and enchanting architecture. This Roscoe Hemenway masterpiece has been skillfully reimagined to satisfy modern lifestyle demands while maintaining timeless character and charming details. Hosting friends and family is an easy feat with expansive formal living and dining spaces, while the homes intangible sense of warmth and comfort allows for causal everyday living. Cooking is a joy in the renovated Gourmet kitchen flaunting quartz countertops, custom cabinetry, chic light fixtures, top-of-the-line appliances, a walk-in pantry, fresh paint, a cozy eating nook, and walls of new windows flooding the space with sunlight during the day and magnificent sunset views in the evening. The main level primary suite boasts French doors leading to the backyard haven, three walk-in closets, and a spa-like bathroom fit with an infrared sauna, washer and dryer, two vanities, two separate toilets, and a stunning walk-in shower. The incredible mahogany staircase leads you to the upper level featuring three expansive bedrooms with bright hardwoods, romantic millwork, and huge walk-in closets. The backyard oasis, professionally designed by Huntington & Kiest, features a large patio, level grass yard, lush landscaping, a basketball court, gardening shed, and a custom gas burning fireplace perfect for roasting marshmallows under the starry night. The lower level basement offers endless storage and opportunity. Enjoy walking or biking the Fairmont Loop, hiking the beautiful trail system, playing at Council Crest or Portland Heights Park, and being mere minutes from the zoo, downtown venues, shops, top-rated schools, high tech and major hospitals. [Home Energy Score = 1. HES Report at https://rpt.greenbuildingregistry.com/hes/OR10191914]
Location
State OR
County Multnomah
Area _148
Rooms
Basement Partial Basement, Unfinished
Interior
Interior Features Garage Door Opener, Hardwood Floors, Heated Tile Floor, Laundry, Marble, Quartz, Tile Floor, Vaulted Ceiling, Washer Dryer
Heating Forced Air90
Cooling Central Air
Fireplaces Number 2
Fireplaces Type Gas, Wood Burning
Appliance Builtin Oven, Builtin Range, Builtin Refrigerator, Dishwasher, Disposal, Double Oven, Gas Appliances, Microwave, Pantry, Plumbed For Ice Maker, Quartz, Range Hood, Stainless Steel Appliance
Exterior
Exterior Feature Basketball Court, Outdoor Fireplace, Patio, Porch, Raised Beds, Security Lights, Sprinkler, Tool Shed, Yard
Parking Features Attached
Garage Spaces 2.0
View Trees Woods
Roof Type Composition
Garage Yes
Building
Lot Description Level, Private, Secluded, Trees
Story 3
Sewer Public Sewer
Water Public Water
Level or Stories 3
Schools
Elementary Schools Ainsworth
Middle Schools West Sylvan
High Schools Lincoln
Others
Senior Community No
Acceptable Financing CallListingAgent, Cash, Conventional
Listing Terms CallListingAgent, Cash, Conventional
Read Less
Want to know what your home might be worth? Contact us for a FREE valuation!

Our team is ready to help you sell your home for the highest possible price ASAP







