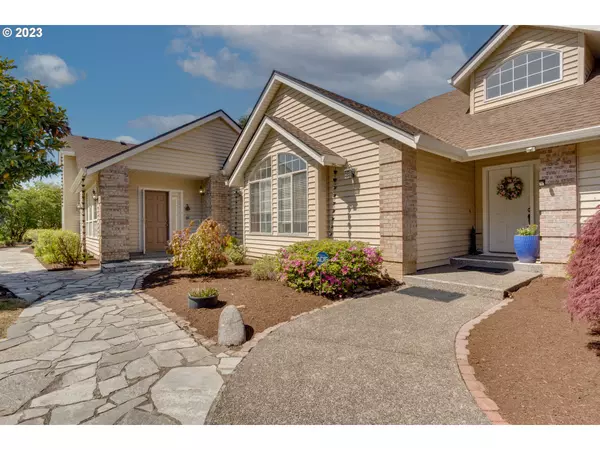Bought with Realty Pro, Inc.
$1,325,000
$1,325,000
For more information regarding the value of a property, please contact us for a free consultation.
10314 NE 163RD CIR Battle Ground, WA 98604
5 Beds
5.1 Baths
5,179 SqFt
Key Details
Sold Price $1,325,000
Property Type Single Family Home
Sub Type Single Family Residence
Listing Status Sold
Purchase Type For Sale
Square Footage 5,179 sqft
Price per Sqft $255
MLS Listing ID 23670060
Sold Date 01/31/24
Style Stories1, Loft
Bedrooms 5
Full Baths 5
Year Built 1989
Annual Tax Amount $10,828
Tax Year 2023
Lot Size 5.010 Acres
Property Description
Amazing opportunity to assume a 930K loan at 2.25%. Back on the Market at no fault of the seller. This is a unique property with living space for so many. Two homes in one, both with full kitchens, lofts overlooking the main living spaces/kitchens. The two homes are connected with a atrium that has exits to both the front and back of the property. Natural light floods in from one end to the other and on those darker days the multiple skylights make that little extra needed a possibility. Exterior has space for t-ball games in the yard, or campouts out back. Numerous fruit trees, all on a sprinkler system. Container comes with the property along with compressor and forklift. Location is private and quiet, with quick access to the 117th. You will feel miles away but everyday conveniences are just around the corner.
Location
State WA
County Clark
Area _62
Zoning R-5
Rooms
Basement Crawl Space, Separate Living Quarters Apartment Aux Living Unit, Storage Space
Interior
Interior Features Accessory Dwelling Unit, Ceiling Fan, Central Vacuum, Garage Door Opener, Granite, Hardwood Floors, High Ceilings, Laundry, Separate Living Quarters Apartment Aux Living Unit, Soaking Tub, Vaulted Ceiling, Vinyl Floor, Wallto Wall Carpet
Heating Forced Air
Cooling Heat Pump
Fireplaces Type Propane
Appliance Convection Oven, Free Standing Gas Range, Free Standing Refrigerator, Pantry, Stainless Steel Appliance
Exterior
Exterior Feature Accessory Dwelling Unit, Deck, Dog Run, Guest Quarters, Private Road, Raised Beds, R V Parking, R V Boat Storage, Sauna, Security Lights, Sprinkler, Tennis Court, Tool Shed, Yard
Parking Features Attached
Garage Spaces 3.0
Roof Type Composition
Garage Yes
Building
Lot Description Level, Private, Secluded, Trees
Story 2
Foundation Concrete Perimeter
Sewer Septic Tank
Water Well
Level or Stories 2
Schools
Elementary Schools Glenwood
Middle Schools Laurin
High Schools Prairie
Others
Senior Community No
Acceptable Financing Assumable, Cash, Conventional, VALoan
Listing Terms Assumable, Cash, Conventional, VALoan
Read Less
Want to know what your home might be worth? Contact us for a FREE valuation!

Our team is ready to help you sell your home for the highest possible price ASAP







