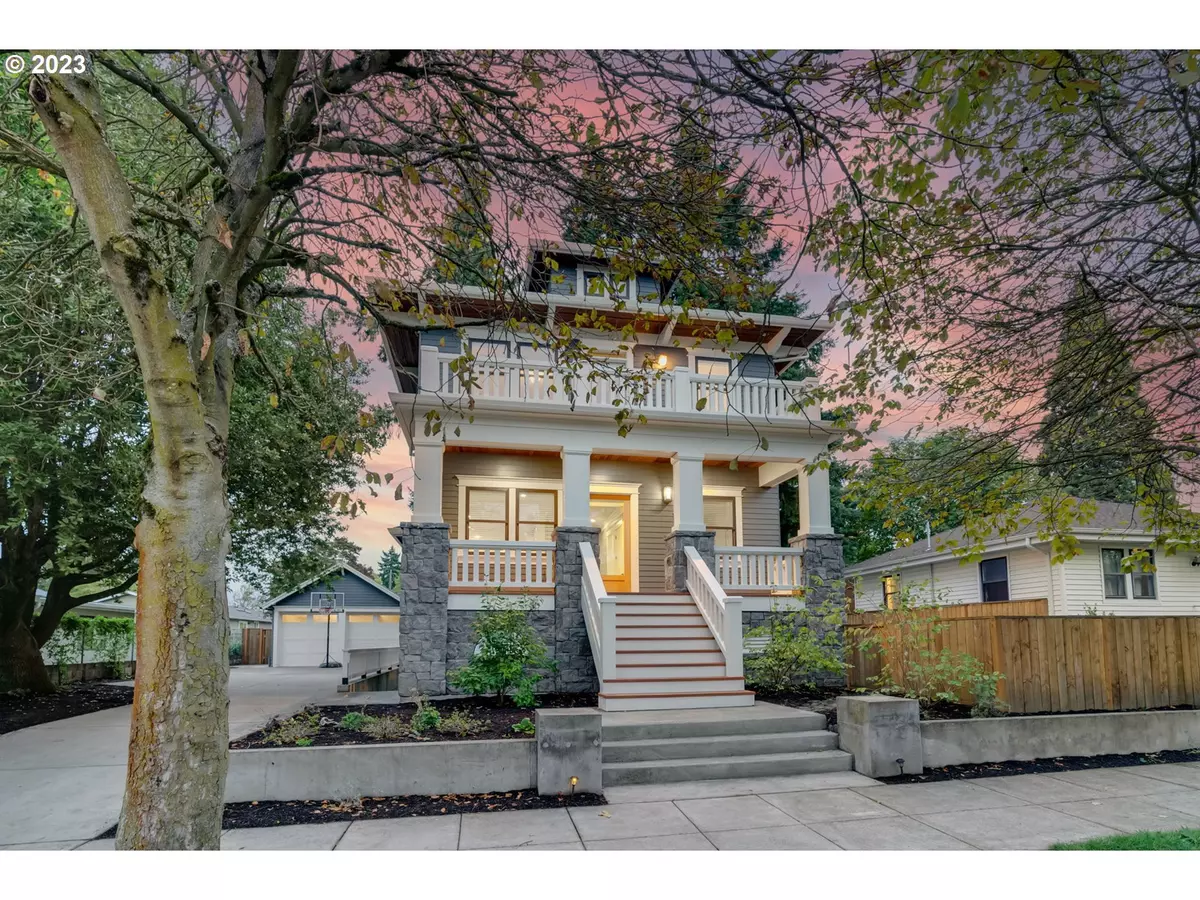Bought with Urban Pacific Real Estate
$1,090,000
$1,090,000
For more information regarding the value of a property, please contact us for a free consultation.
6716 N BORTHWICK AVE #A Portland, OR 97217
6 Beds
4 Baths
3,408 SqFt
Key Details
Sold Price $1,090,000
Property Type Single Family Home
Sub Type Single Family Residence
Listing Status Sold
Purchase Type For Sale
Square Footage 3,408 sqft
Price per Sqft $319
Subdivision Piedmont
MLS Listing ID 23528309
Sold Date 02/02/24
Style Four Square
Bedrooms 6
Full Baths 4
Year Built 2016
Annual Tax Amount $14,012
Tax Year 2022
Lot Size 7,405 Sqft
Property Description
Hard to find close-in Portland home on a 75x100 lot featuring an office/bedroom plus full bathroom on the main level, a 2-car garage, additional off-street parking for 4-5 cars and an ADU permitted for short term rentals. . Custom kitchen cabinetry with slide out drawers, JennAir 6-burner range with griddle, Zephyr range hood with custom enclosure, wine cooler, large island with prep sink. Upper level features the primary suite with a large balcony, gorgeous soaker tub, tiled shower with 3 shower heads, double-sinks, 2 walk-in closets with custom built-ins; plus 2 additional bedrooms and full bathroom. Lower level 2-bedroom ADU has 9' ceilings and wired for home theatre speakers. First class finishes, excellent floor plan and amazing attention to details - such as floating main stairs to 2nd level, underground utilities for clean appearance so no overhead lines. Relax on the front porch, morning beverage on the covered back deck or unwind on the primary bedroom balcony. Enjoy the low maintenance hardscaped backyard with direct natural gas fire pit connection, 4 mature Fir trees, and two patio areas. Main house has on demand hot water, high efficiency gas furnace, 10' ceilings on main, Oak floors and elaborate millwork throughout - 12' crown molding, 10" baseboards, decorative columns; built-in ceiling speaker systems (2 zones) main level and rear deck; plumbed for central vacuum system and much more ask your agent for list of features. ADU was previously leased for $1,850/month - estimated $3K/month as short term rental, buyer to verify. [Home Energy Score = 5. HES Report at https://rpt.greenbuildingregistry.com/hes/OR10222004]
Location
State OR
County Multnomah
Area _141
Zoning R 5
Rooms
Basement Exterior Entry, Full Basement, Separate Living Quarters Apartment Aux Living Unit
Interior
Interior Features Accessory Dwelling Unit, Concrete Floor, Garage Door Opener, Hardwood Floors, High Ceilings, Laundry, Plumbed For Central Vacuum, Quartz, Separate Living Quarters Apartment Aux Living Unit, Soaking Tub, Tile Floor, Wainscoting, Washer Dryer
Heating Forced Air95 Plus, Other
Cooling Air Conditioning Ready
Fireplaces Number 2
Fireplaces Type Gas
Appliance Builtin Refrigerator, Dishwasher, Disposal, Free Standing Gas Range, Free Standing Refrigerator, Gas Appliances, Island, Microwave, Plumbed For Ice Maker, Pot Filler, Quartz, Range Hood, Stainless Steel Appliance, Wine Cooler
Exterior
Exterior Feature Covered Deck, Fenced, Gas Hookup, Patio, Porch, Public Road, Yard
Garage Detached
Garage Spaces 2.0
Roof Type Composition
Parking Type Driveway, Off Street
Garage Yes
Building
Lot Description Level
Story 3
Sewer Public Sewer
Water Public Water
Level or Stories 3
Schools
Elementary Schools Chief Joseph
Middle Schools Ockley Green
High Schools Jefferson
Others
Senior Community No
Acceptable Financing Cash, Conventional
Listing Terms Cash, Conventional
Read Less
Want to know what your home might be worth? Contact us for a FREE valuation!

Our team is ready to help you sell your home for the highest possible price ASAP







