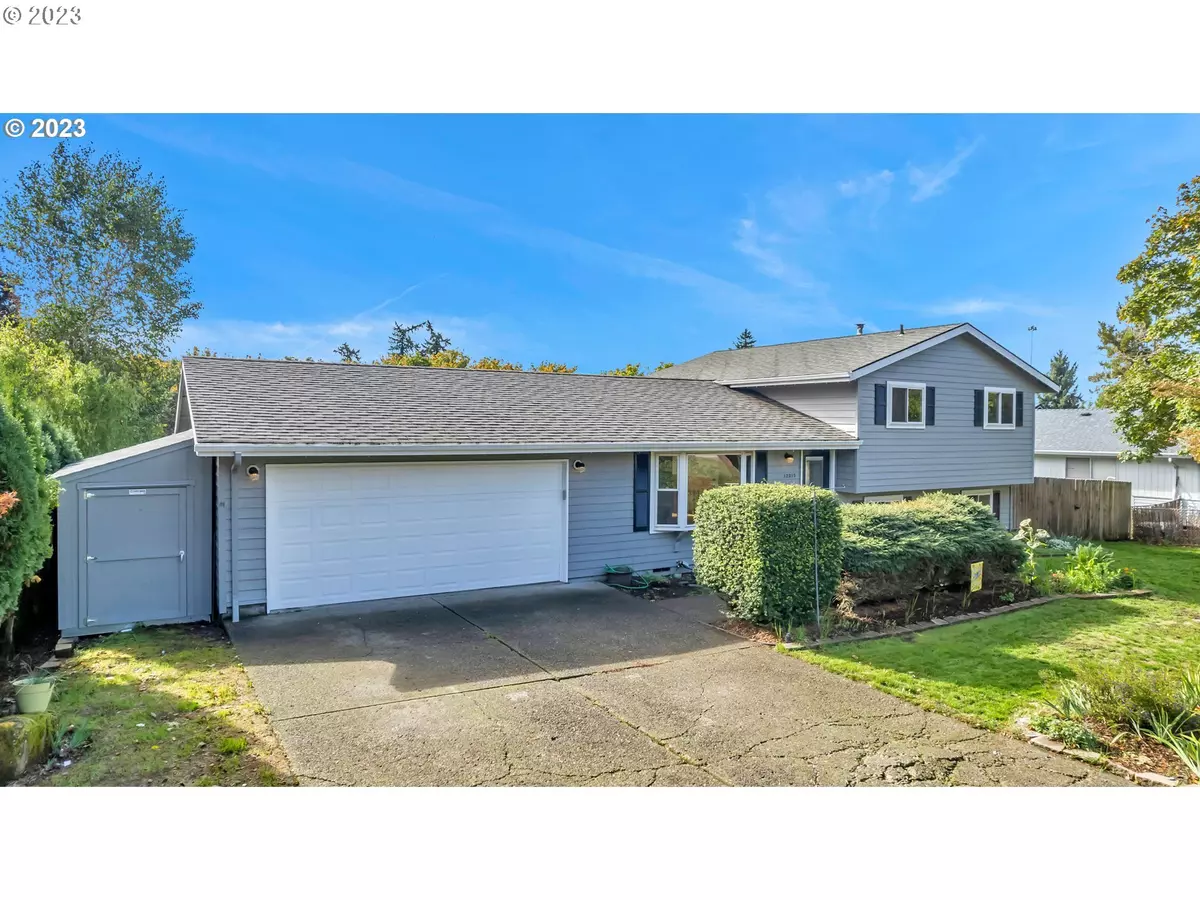Bought with MORE Realty Inc
$445,000
$425,000
4.7%For more information regarding the value of a property, please contact us for a free consultation.
12015 SE RIVERIDGE DR Vancouver, WA 98683
4 Beds
1.1 Baths
1,668 SqFt
Key Details
Sold Price $445,000
Property Type Single Family Home
Sub Type Single Family Residence
Listing Status Sold
Purchase Type For Sale
Square Footage 1,668 sqft
Price per Sqft $266
MLS Listing ID 23626389
Sold Date 02/01/24
Style Tri Level
Bedrooms 4
Full Baths 1
Year Built 1978
Annual Tax Amount $4,054
Tax Year 2023
Lot Size 9,583 Sqft
Property Description
Hurry and take advantage of the HUGE PRICE DROP!!OFFER IN! A stunning location makes this home a rare Cascade Park Gem. This freshly painted tri-level backs to the coveted Biddlewood Park. With walking trails, a playground and the very popular winter "sledding spot", this location is magical. Light floods throughout the main living areas of this spacious home. You'll enjoy having both a pellet stove in the living room and a fireplace in the family room; no such thing as a cold night. Don't think that is the only way to heat the home, there's a newer heat pump as well. The large lot gently slopes to the rear allowing for a walk out lower level to the back yard. An over sized deck, patio, garden, shed, rv parking and view of the park make the yard second to none.
Location
State WA
County Clark
Area _24
Rooms
Basement Crawl Space, Daylight, Finished
Interior
Interior Features Laminate Flooring, Laundry
Heating Heat Pump
Cooling Heat Pump
Fireplaces Number 2
Fireplaces Type Wood Burning
Appliance Dishwasher, Free Standing Range, Range Hood
Exterior
Exterior Feature Deck, Fenced, Garden, Patio, R V Parking, Tool Shed, Yard
Garage Attached
Garage Spaces 2.0
View Park Greenbelt, Territorial, Trees Woods
Roof Type Composition
Parking Type Driveway, R V Access Parking
Garage Yes
Building
Lot Description Gentle Sloping, Private
Story 3
Foundation Concrete Perimeter, Slab
Sewer Public Sewer
Water Public Water
Level or Stories 3
Schools
Elementary Schools Riverview
Middle Schools Wy East
High Schools Mountain View
Others
Senior Community No
Acceptable Financing Cash, Conventional, FHA, VALoan
Listing Terms Cash, Conventional, FHA, VALoan
Read Less
Want to know what your home might be worth? Contact us for a FREE valuation!

Our team is ready to help you sell your home for the highest possible price ASAP







