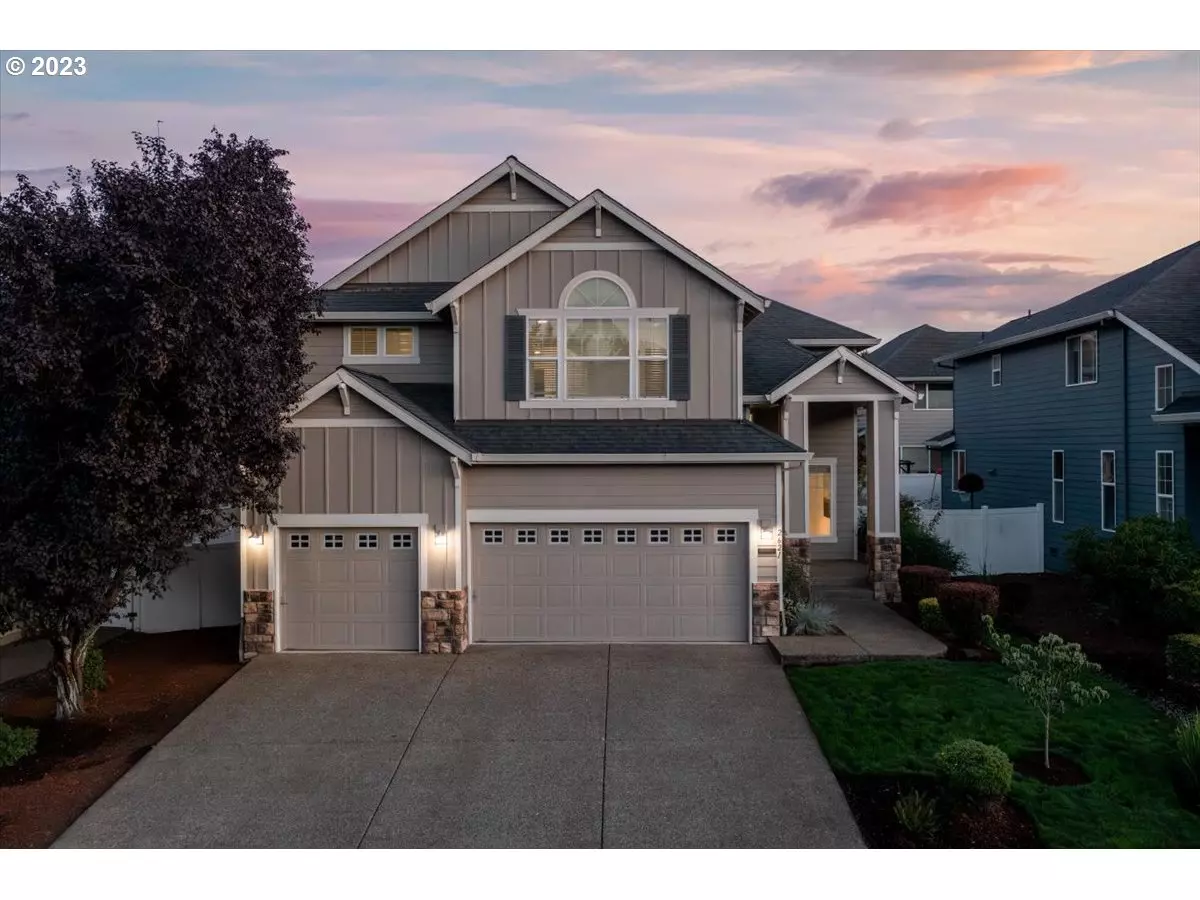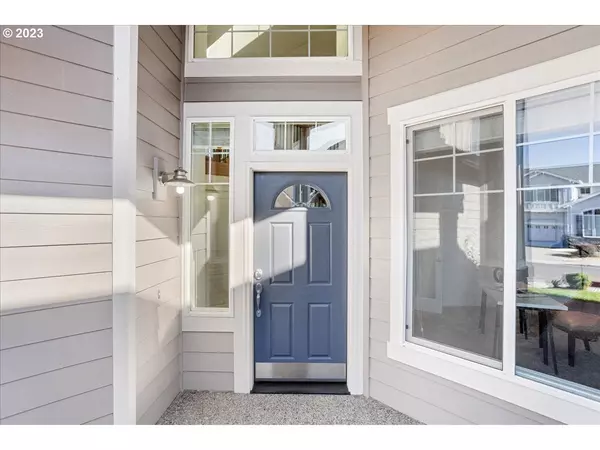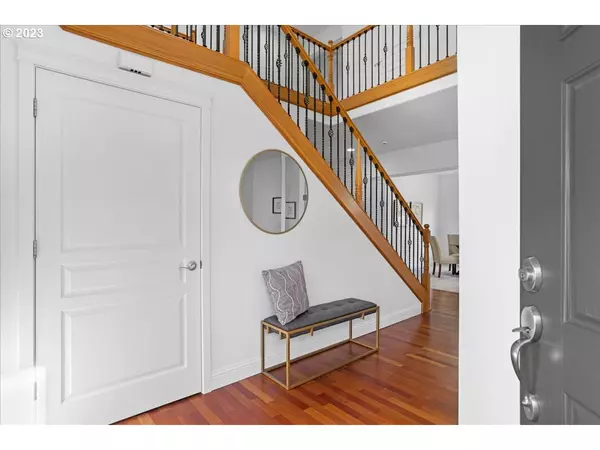Bought with Knipe Realty ERA Powered
$614,950
$614,950
For more information regarding the value of a property, please contact us for a free consultation.
2621 N KAMIAKAN ST Cornelius, OR 97113
5 Beds
2.1 Baths
3,155 SqFt
Key Details
Sold Price $614,950
Property Type Single Family Home
Sub Type Single Family Residence
Listing Status Sold
Purchase Type For Sale
Square Footage 3,155 sqft
Price per Sqft $194
MLS Listing ID 23364605
Sold Date 01/24/24
Style Stories2, Traditional
Bedrooms 5
Full Baths 2
Condo Fees $75
HOA Fees $75/mo
Year Built 2006
Annual Tax Amount $5,732
Tax Year 2023
Lot Size 5,227 Sqft
Property Description
Move-in ready craftsman-style home, showcasing a seamless open floor plan and soaring ceilings. Step into the spacious living room boasting a cozy gas fireplace. The kitchen features stainless steel appliances, including a refrigerator and gas range, as well as a convenient pantry for all your storage needs. On the main level, you will discover formal dining and living rooms, plus an office. The luxurious primary suite awaits on the upper level and includes a spacious walk-in closet, a tranquil soaking tub, and a dual-sink vanity. Additionally, the upper level offers a convenient laundry room and four more generously-sized bedrooms. Outside, the fully-fenced backyard with sprinklers provides a private oasis for relaxation and entertainment. The three-car garage offers ample space for parking, along with room for storage. New carpet, new interior paint, and new air conditioning equipment have all recently been added to this home. This remarkable home is ideally located, with parks, schools, and shopping all within reach. Commuting to Intel and Costco is a breeze, as they are just a short 15-minute drive away. This home is a must see to truly appreciate the impeccable style and functionality that it offers.
Location
State OR
County Washington
Area _152
Rooms
Basement Crawl Space
Interior
Interior Features Garage Door Opener, Granite, High Ceilings, Vaulted Ceiling, Wallto Wall Carpet
Heating Forced Air
Cooling Central Air
Fireplaces Number 1
Fireplaces Type Gas
Appliance Dishwasher, Disposal, Free Standing Range, Free Standing Refrigerator, Granite, Island, Pantry, Stainless Steel Appliance
Exterior
Exterior Feature Fenced, Patio, Sprinkler, Yard
Parking Features Attached
Garage Spaces 3.0
Roof Type Composition
Garage Yes
Building
Lot Description Level
Story 2
Sewer Public Sewer
Water Public Water
Level or Stories 2
Schools
Elementary Schools Free Orchards
Middle Schools Evergreen
High Schools Glencoe
Others
Senior Community No
Acceptable Financing Cash, Conventional, FHA, VALoan
Listing Terms Cash, Conventional, FHA, VALoan
Read Less
Want to know what your home might be worth? Contact us for a FREE valuation!

Our team is ready to help you sell your home for the highest possible price ASAP







