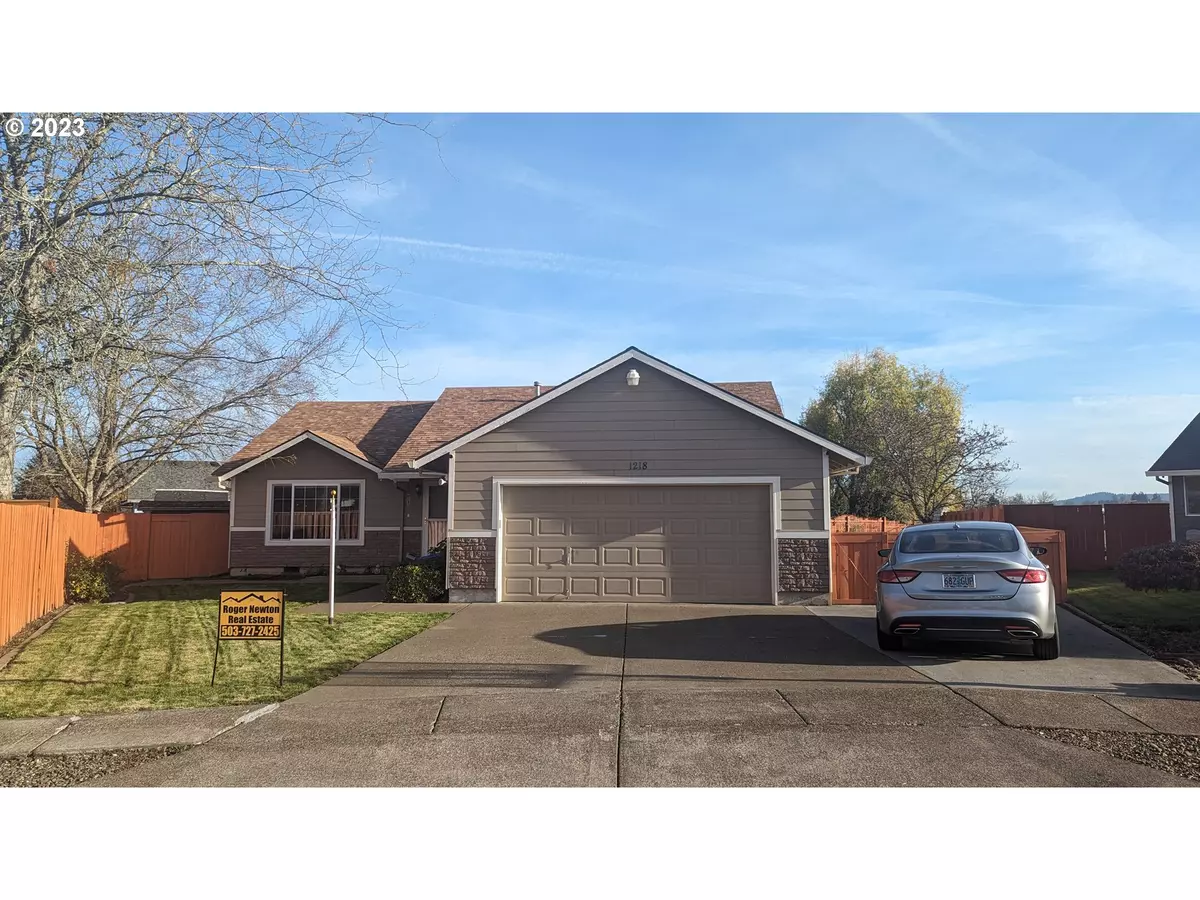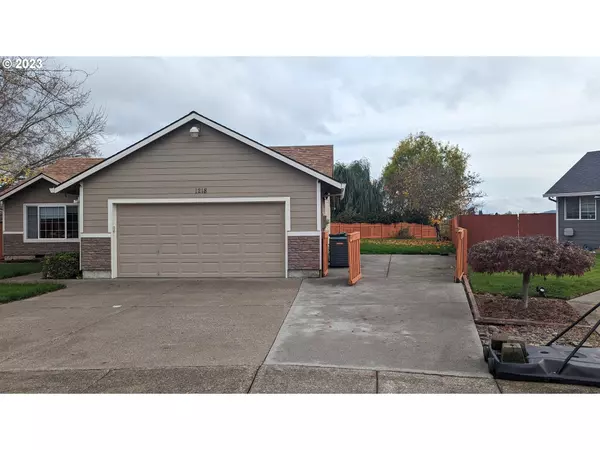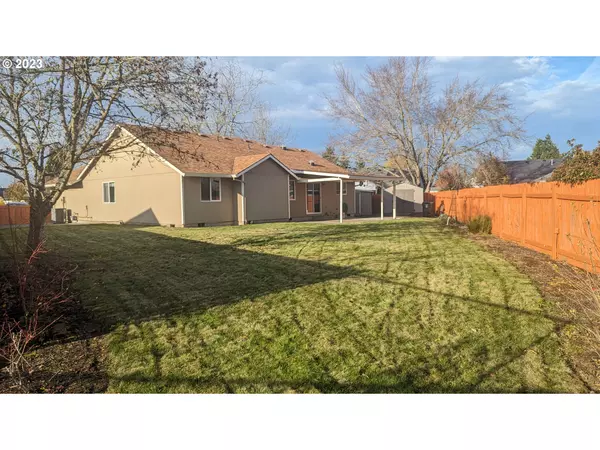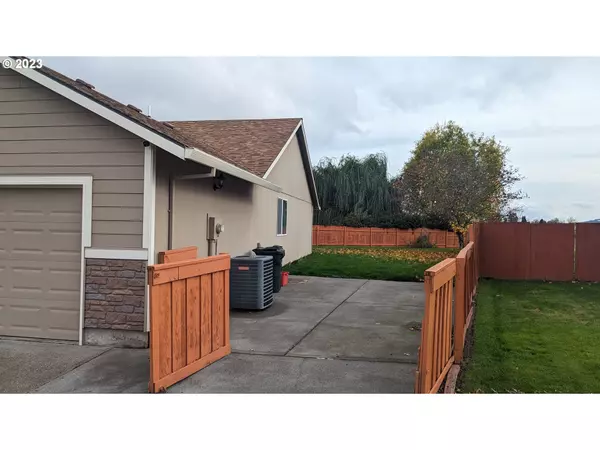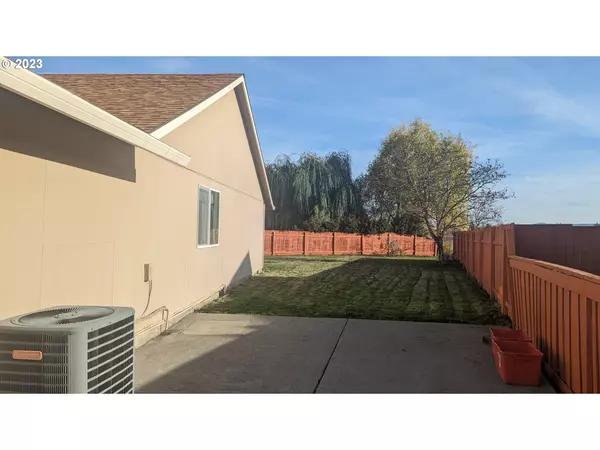Bought with Mal & Seitz
$490,100
$489,900
For more information regarding the value of a property, please contact us for a free consultation.
1218 S 2ND PL Cornelius, OR 97113
3 Beds
2 Baths
1,402 SqFt
Key Details
Sold Price $490,100
Property Type Single Family Home
Sub Type Single Family Residence
Listing Status Sold
Purchase Type For Sale
Square Footage 1,402 sqft
Price per Sqft $349
MLS Listing ID 23682728
Sold Date 01/24/24
Style Stories1, Ranch
Bedrooms 3
Full Baths 2
Year Built 1996
Annual Tax Amount $3,683
Tax Year 2023
Lot Size 9,147 Sqft
Property Description
Nice 1 level home that has been remodeled and upgraded. Don't miss this perfect mix or style and class! Best home and lot in the area for under $500K. Move-in ready. Seller spent over $70K upgrading this home. New siding and paint, 40-year architect roof, heat pump for heating and cooling, carpet, interior paint, and more. This home feels larger than the square footage says. Very large (324SF) living room with gas fireplace and vaulted ceiling. The master suite is oversized 225SF plus it has a walk-in closet and bathroom. Nice kitchen with quartz counters, eat bar and the appliances are included. The hall bath has a bathtub. Laundry room is inside with bifold doors and an exhaust fan. Attic has a high ceiling and could store lots of stuff. No HOA. Unique and wonderful location on a quiet cul-de-sac that backs to farmland with a nice view. Lots of birds, including geese to watch in the back. Large, secluded back yard with no homes behind. Sit on the oversized covered back patio and enjoy nature as few can in the city. Great back yard for playing and entertaining with natural gas BBQ included. Nice landscape with blueberries, raspberries, flowers and roses. Sprinkler system with timer for front and back yards. The home is well insulated with an efficient hybrid heat pump for heating and cooling, and low gas and electric bills. 2 car garage is insulated and heated/cooled with built-in storage cabinets. There is additional concrete parking for 4 more cars or boat or RV in the driveway and on the side of the home. 2 backyard sheds on concrete slabs to for storage or projects. Exterior camera system and monitor area included. Attic is tall and could store lots of stuff. Some yard tools and furniture are for sale and may be included with the right offer. Listing agent is related to seller. Don't miss this home!
Location
State OR
County Washington
Area _152
Rooms
Basement Crawl Space
Interior
Interior Features Ceiling Fan, Garage Door Opener, High Ceilings, High Speed Internet, Laminate Flooring, Laundry, Quartz, Solar Tube, Vaulted Ceiling, Wallto Wall Carpet
Heating Forced Air, Heat Pump
Cooling Heat Pump
Fireplaces Number 1
Fireplaces Type Gas
Appliance Dishwasher, Disposal, E N E R G Y S T A R Qualified Appliances, Free Standing Range, Free Standing Refrigerator, Island, Microwave, Pantry, Plumbed For Ice Maker, Quartz
Exterior
Exterior Feature Covered Patio, Fenced, Garden, Gas Hookup, Outbuilding, Patio, Porch, R V Parking, Security Lights, Sprinkler, Storm Door, Tool Shed, Workshop, Yard
Parking Features Attached
Garage Spaces 2.0
View Park Greenbelt
Roof Type Composition
Garage Yes
Building
Lot Description Cul_de_sac, Green Belt, Level, Trees
Story 1
Sewer Public Sewer
Water Public Water
Level or Stories 1
Schools
Elementary Schools Echo Shaw
Middle Schools Neil Armstrong
High Schools Forest Grove
Others
Senior Community No
Acceptable Financing Cash, Conventional, FHA, USDALoan, VALoan
Listing Terms Cash, Conventional, FHA, USDALoan, VALoan
Read Less
Want to know what your home might be worth? Contact us for a FREE valuation!

Our team is ready to help you sell your home for the highest possible price ASAP



