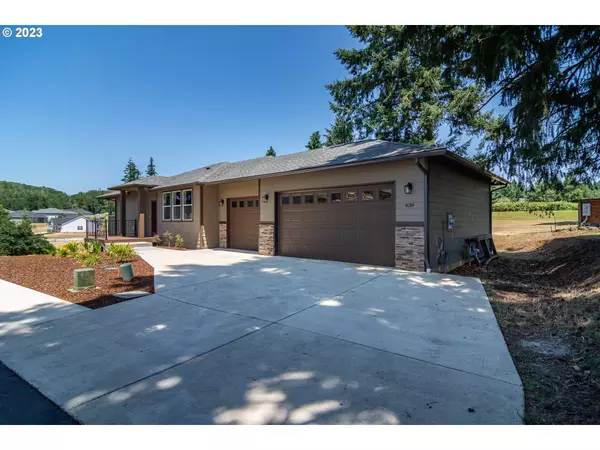Bought with The Neil Company Real Estate
$485,000
$485,000
For more information regarding the value of a property, please contact us for a free consultation.
639 WILDCAT CANYON RD Sutherlin, OR 97479
3 Beds
2.1 Baths
2,082 SqFt
Key Details
Sold Price $485,000
Property Type Single Family Home
Sub Type Single Family Residence
Listing Status Sold
Purchase Type For Sale
Square Footage 2,082 sqft
Price per Sqft $232
Subdivision Fairway Estates
MLS Listing ID 23204844
Sold Date 01/19/24
Style Stories2, Daylight Ranch
Bedrooms 3
Full Baths 2
Condo Fees $60
HOA Fees $60/mo
Year Built 2018
Annual Tax Amount $4,808
Tax Year 2023
Lot Size 7,840 Sqft
Property Description
This house comes with a locked in REDUCED RATE as low as 5.99% through List & Lock. This is a seller paid rate-buydown that reduces the buyer's interest rate and monthly payment. Terms apply, see disclosures for more information. Golf course views in Fairway Estates in Sutherlin, OR! Situated in a secure gated community, this home offers unrivaled comfort and peaceful views of Oak Hills Golf Course. As you step inside, your eyes are immediately drawn to the expansive windows that frame the picturesque landscape, allowing natural light to flood the living space. The covered deck provides the perfect vantage point to soak in the serene vistas and enjoy the gentle breeze. The open concept design seamlessly blends the kitchen and great room, creating a harmonious atmosphere for everyday living and entertaining. The well-appointed kitchen boasts luxurious granite countertops, an inviting island with an eating bar, sleek stainless steel appliances, and captivating golf course views through the windows. Adjacent to the kitchen is the great room, complete with a cozy corner fireplace, providing warmth and ambiance during colder evenings. The easy access to the covered deck ensures effortless indoor-outdoor living, perfect for hosting gatherings or simply unwinding after a long day. For those seeking versatility, the formal living room offers ample space to entertain guests or create a personalized office space. The possibilities are endless.The primary suite exudes elegance and tranquility, featuring tasteful appointments such as travertine tile flooring, a beautifully tiled walk-in shower, and a luxurious corner soaking tub adorned with travertine surround. Downstairs, you'll find two generously sized bedrooms and a well-appointed bathroom, ensuring privacy and comfort for family members or guests. The oversized two-car garage not only accommodates vehicles but also offers space for a golf cart or even a workshop, catering to your individual needs.
Location
State OR
County Douglas
Area _256
Zoning R1
Rooms
Basement Daylight, Finished
Interior
Interior Features Garage Door Opener, Granite, High Speed Internet, Laminate Flooring, Laundry, Soaking Tub, Tile Floor, Wallto Wall Carpet
Heating Forced Air
Cooling Central Air
Fireplaces Type Gas, Insert
Appliance Dishwasher, Disposal, Free Standing Gas Range, Free Standing Range, Granite, Island, Microwave, Plumbed For Ice Maker, Stainless Steel Appliance
Exterior
Exterior Feature Covered Deck, Porch, Private Road, Xeriscape Landscaping
Parking Features Attached, Oversized
Garage Spaces 2.0
View Golf Course, Mountain, Trees Woods
Roof Type Composition
Garage Yes
Building
Lot Description Golf Course, Level, Trees
Story 2
Foundation Slab
Sewer Public Sewer
Water Public Water
Level or Stories 2
Schools
Elementary Schools West Sutherlin
Middle Schools Sutherlin
High Schools Sutherlin
Others
HOA Name A premier gated community in West Sutherlin comprised of primarily owner occupied homes. Centrally located to Oak Hills Golf Course and located in an area of newer development in West Sutherlin.
Senior Community No
Acceptable Financing Cash, Conventional, FHA, USDALoan, VALoan
Listing Terms Cash, Conventional, FHA, USDALoan, VALoan
Read Less
Want to know what your home might be worth? Contact us for a FREE valuation!

Our team is ready to help you sell your home for the highest possible price ASAP







