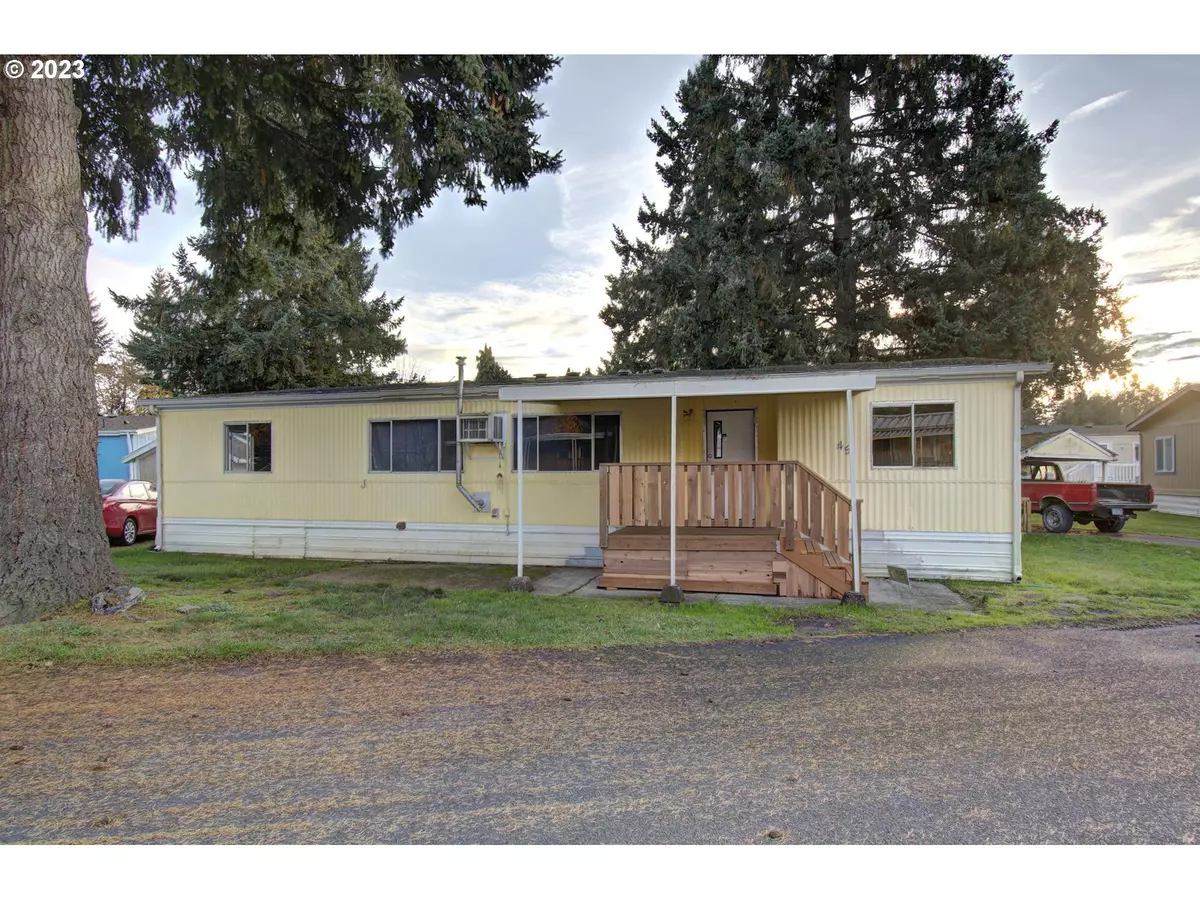Bought with Knipe Realty ERA Powered
$63,000
$73,900
14.7%For more information regarding the value of a property, please contact us for a free consultation.
15619 NE CAPLES RD #45 Brush Prairie, WA 98606
3 Beds
2 Baths
1,446 SqFt
Key Details
Sold Price $63,000
Property Type Manufactured Home
Sub Type Manufactured Homein Park
Listing Status Sold
Purchase Type For Sale
Square Footage 1,446 sqft
Price per Sqft $43
Subdivision Country Manor
MLS Listing ID 23127923
Sold Date 01/11/24
Style Double Wide Manufactured, Manufactured Home
Bedrooms 3
Full Baths 2
HOA Y/N No
Year Built 1981
Annual Tax Amount $237
Tax Year 2023
Property Description
This Home provides 1,446sf of Living Space with 3 Large Bedrooms and 2 Full Bathrooms. Vaulted Living Area with cozy Pellet Stove. Kitchen includes Eat Bar, Pantry and all Appliances. Full Utility Room with Washer and Dryer and built in storage. Primary Suite is opposite other two bedrooms providing privacy and great floor plan! Accessible ramp from driveway onto large deck with backdoor entry for additional access. Front porch decking is new. Shed included for additional storage. Cosmetic upgrades needed but excellent opportunity to personalize and make it your own! Park is family-friendly! DONT MISS OUT!
Location
State WA
County Clark
Area _62
Interior
Interior Features Laminate Flooring, Laundry, Soaking Tub, Vaulted Ceiling, Vinyl Floor, Wallto Wall Carpet, Washer Dryer
Heating Forced Air
Cooling Wall Unit
Fireplaces Type Pellet Stove
Appliance Dishwasher, Free Standing Range, Free Standing Refrigerator, Pantry, Range Hood
Exterior
Exterior Feature Covered Deck, Deck, Porch, R V Boat Storage, Tool Shed, Yard
Garage Carport, Detached
View Y/N false
Roof Type Composition
Parking Type Driveway
Garage Yes
Building
Lot Description Level
Story 1
Foundation Skirting
Sewer Shared Septic
Water Shared Well
Level or Stories 1
New Construction No
Schools
Elementary Schools Maple Grove
Middle Schools Laurin
High Schools Prairie
Others
Senior Community No
Acceptable Financing Cash, Conventional
Listing Terms Cash, Conventional
Read Less
Want to know what your home might be worth? Contact us for a FREE valuation!

Our team is ready to help you sell your home for the highest possible price ASAP







