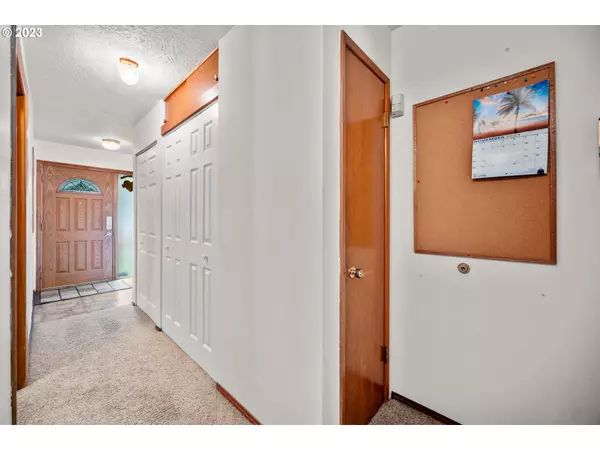Bought with Opt
$580,000
$579,900
For more information regarding the value of a property, please contact us for a free consultation.
12707 SE STEPHENS ST Portland, OR 97233
4 Beds
4 Baths
2,554 SqFt
Key Details
Sold Price $580,000
Property Type Single Family Home
Sub Type Single Family Residence
Listing Status Sold
Purchase Type For Sale
Square Footage 2,554 sqft
Price per Sqft $227
MLS Listing ID 23583328
Sold Date 01/12/24
Style Ranch
Bedrooms 4
Full Baths 4
HOA Y/N No
Year Built 1962
Annual Tax Amount $6,183
Tax Year 2023
Lot Size 0.280 Acres
Property Description
Step into your own private oasis in the heart of the city. Situated at the end of a dead-end street with tall arborvitae trees lining the property offers plenty of privacy to enjoy a beautiful HEATED in-ground pool. Covered deck with a free standing hot tub is perfect for social gatherings and entertaining. 600sq.ft. ADU with seperate entrance is great for generational living or rent it out to offset the mortgage payment. ADU offers one bedroom, living room, full bathroom and kitchen. Main house offers 4 bedrooms and a full basement and 3 full bathrooms. This property has endless potential and possibilities for any buyer. Don't miss out on this gem.
Location
State OR
County Multnomah
Area _143
Rooms
Basement Finished, Full Basement
Interior
Interior Features Auxiliary Dwelling Unit, Ceiling Fan, Laminate Flooring, Separate Living Quarters Apartment Aux Living Unit, Tile Floor, Vinyl Floor, Washer Dryer
Heating Forced Air, Wall Furnace
Cooling Central Air
Fireplaces Number 2
Fireplaces Type Gas, Wood Burning
Appliance Builtin Oven, Builtin Range, Dishwasher, Free Standing Refrigerator, Tile
Exterior
Exterior Feature Auxiliary Dwelling Unit, Builtin Hot Tub, Covered Deck, Deck, Fenced, Free Standing Hot Tub, Pool, Yard
Garage Attached
Garage Spaces 2.0
View Y/N false
Roof Type Shingle
Parking Type Driveway
Garage Yes
Building
Lot Description Cul_de_sac, Level, Private
Story 2
Foundation Slab
Sewer Public Sewer
Water Public Water
Level or Stories 2
New Construction No
Schools
Elementary Schools Mill Park
Middle Schools Ron Russell
High Schools David Douglas
Others
Senior Community No
Acceptable Financing Cash, Conventional, FHA, VALoan
Listing Terms Cash, Conventional, FHA, VALoan
Read Less
Want to know what your home might be worth? Contact us for a FREE valuation!

Our team is ready to help you sell your home for the highest possible price ASAP







