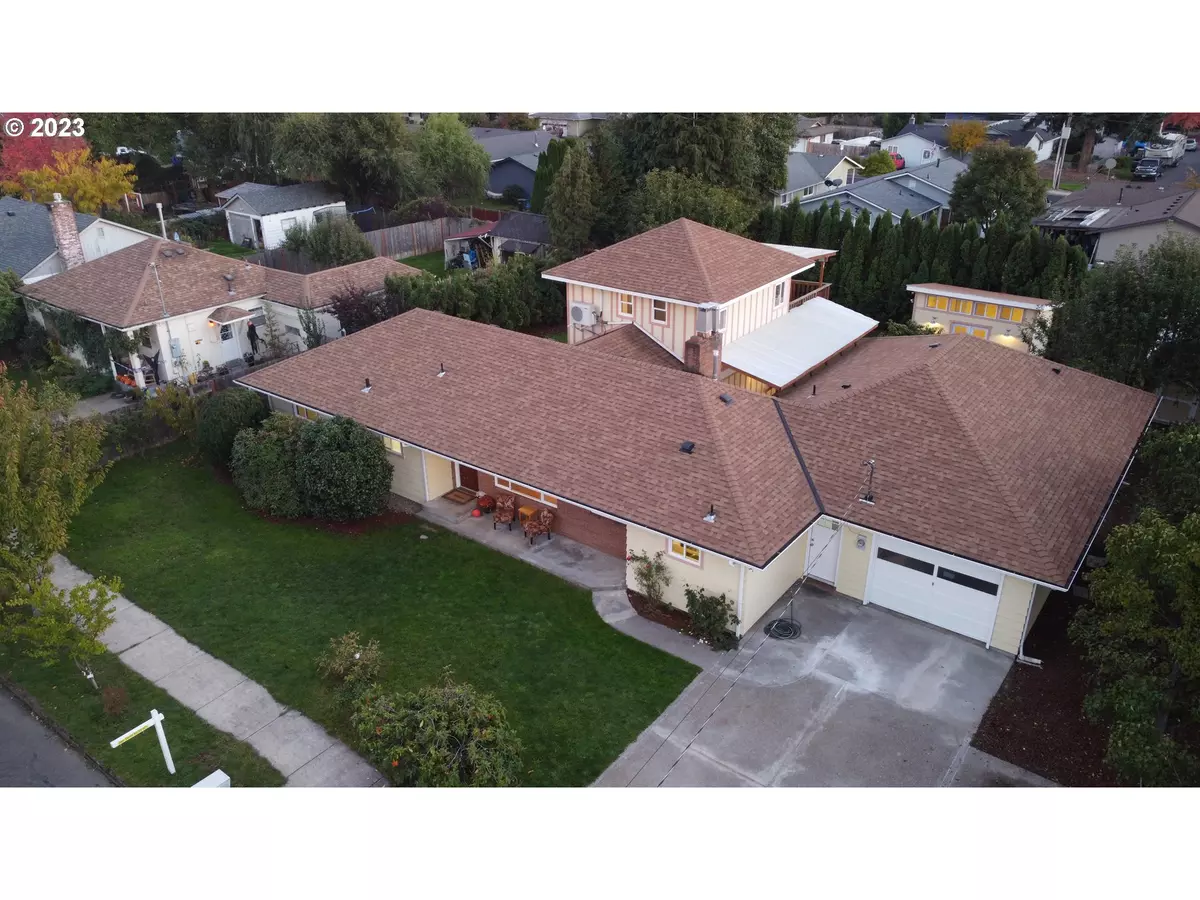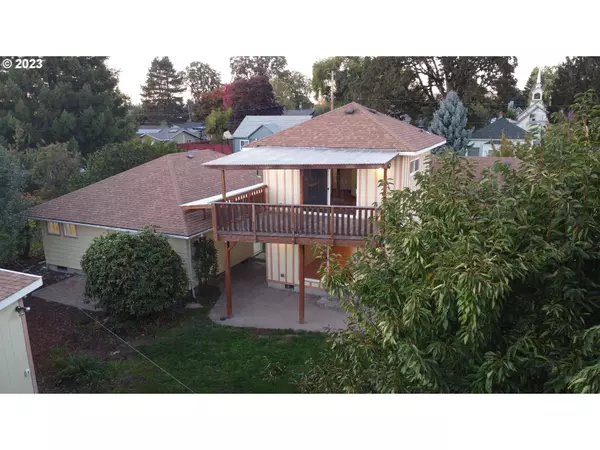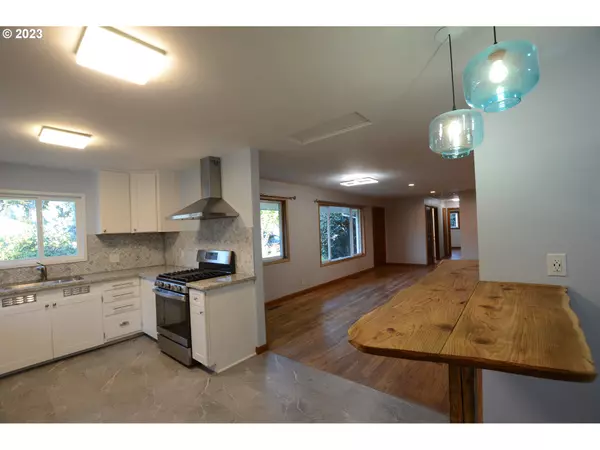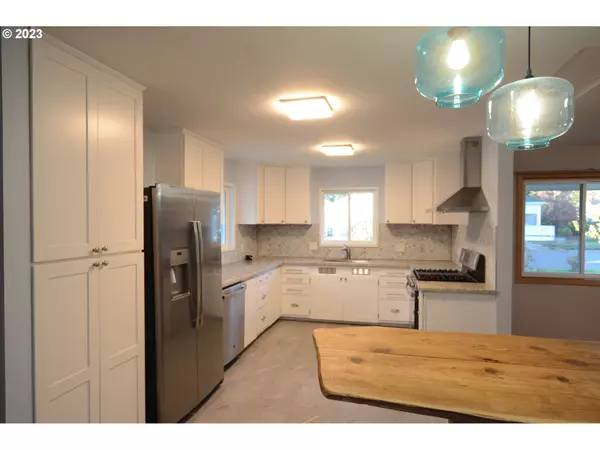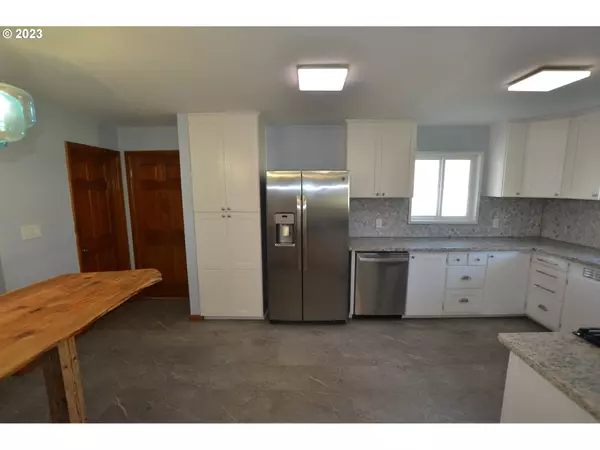Bought with All Professionals Real Estate
$580,000
$575,000
0.9%For more information regarding the value of a property, please contact us for a free consultation.
1525 S CHERRY ST Cornelius, OR 97113
5 Beds
3.1 Baths
2,759 SqFt
Key Details
Sold Price $580,000
Property Type Single Family Home
Sub Type Single Family Residence
Listing Status Sold
Purchase Type For Sale
Square Footage 2,759 sqft
Price per Sqft $210
Subdivision Pleasantview
MLS Listing ID 23529180
Sold Date 12/28/23
Style Contemporary, Ranch
Bedrooms 5
Full Baths 3
HOA Y/N No
Year Built 1955
Annual Tax Amount $4,126
Tax Year 2022
Lot Size 0.260 Acres
Property Description
Video Tour Just Uploaded. Spacious updated 5 bedroom 3.5 bath house on large level lot with an open floor plan. This floor plan includes 4 bedrooms and a detached bonus on the main level with an upstairs master suite that has an attached tropical hardwood deck. The second master suite is downstairs and opens to to a paver patio in the backyard across from the outdoor bonus room. The remodeled kitchen has updated cabinets, a granite countertop and backsplash and a live edge wood slab eating area. A two story addition was competed around 2017 and since then the roof, windows, Hot water heater and Furnace have been replaced. This house has hard surface floors throughout for easy maintenance.Refinished solid oak floor is installed in the main downstairs living areas and updated LVP and vinyl has been installed in the Kitchen and bathrooms. Large level yard has access from the back from a fire road. Studio/office in backyard provides a great flexible workspace outside the house. This detached bonus structure has insulated finished walls, quality laminate flooring, lots of outlets, a cadet heater, exterior lighting and french doors and is designed to function as an extension of the house. The home has multiple large covered and finished outdoor spaces including the front porch, the wrap around back porch and the second story deck. Established landscaping around the house includes an arborvitae and Lilac border around the back yard, multiple fruit trees and an asparagus bed. The listing agent is also the seller of this home.
Location
State OR
County Washington
Area _152
Zoning SFR
Rooms
Basement Crawl Space
Interior
Interior Features Garage Door Opener, Granite, Hardwood Floors, Jetted Tub, Laundry, Lo V O C Material, Smart Thermostat, Wood Floors
Heating Ductless, Forced Air, Mini Split
Cooling Central Air
Fireplaces Number 1
Fireplaces Type Wood Burning
Appliance Dishwasher, Disposal, Free Standing Gas Range, Free Standing Range, Gas Appliances, Granite, Marble, Pantry, Plumbed For Ice Maker, Range Hood
Exterior
Exterior Feature Covered Deck, Covered Patio, Fenced, Garden, Gas Hookup, Outbuilding, Patio, Porch, Public Road, R V Parking, Security Lights, Tool Shed, Workshop, Yard
Parking Features Attached
Garage Spaces 1.0
View Y/N true
View Mountain, Territorial, Trees Woods
Roof Type Composition
Garage Yes
Building
Lot Description Level, Private
Story 2
Foundation Concrete Perimeter, Stem Wall
Sewer Public Sewer
Water Public Water
Level or Stories 2
New Construction No
Schools
Elementary Schools Echo Shaw
Middle Schools Neil Armstrong
High Schools Forest Grove
Others
Senior Community No
Acceptable Financing Cash, Conventional, FHA, USDALoan, VALoan
Listing Terms Cash, Conventional, FHA, USDALoan, VALoan
Read Less
Want to know what your home might be worth? Contact us for a FREE valuation!

Our team is ready to help you sell your home for the highest possible price ASAP



