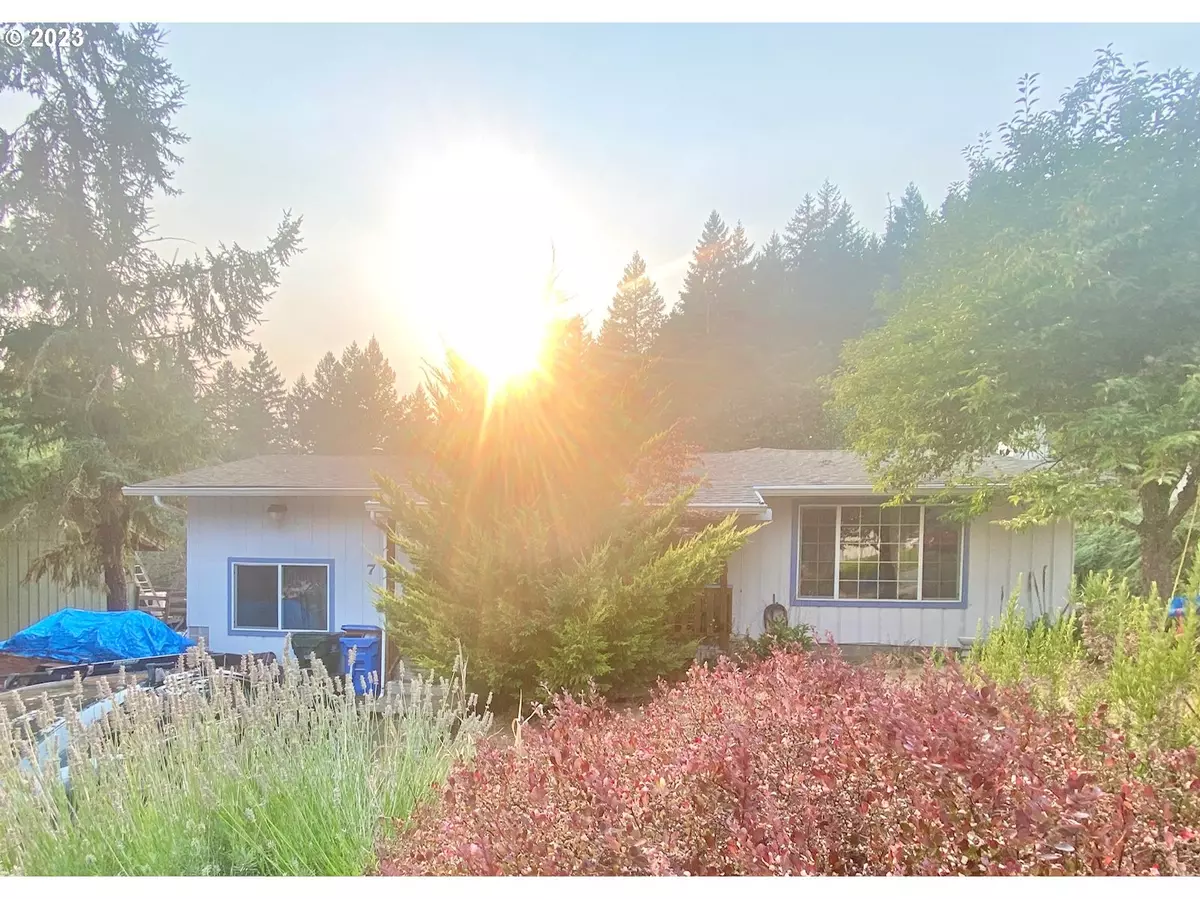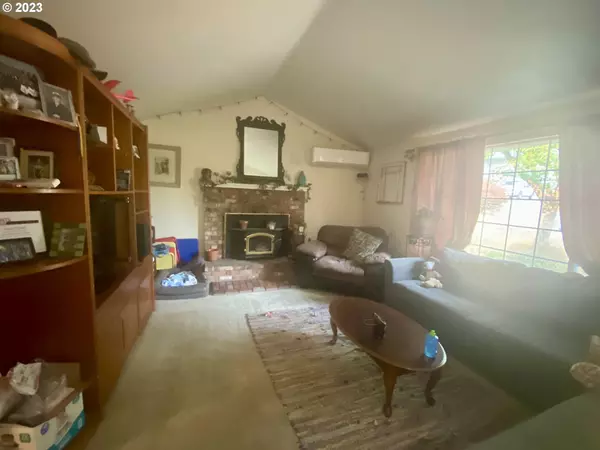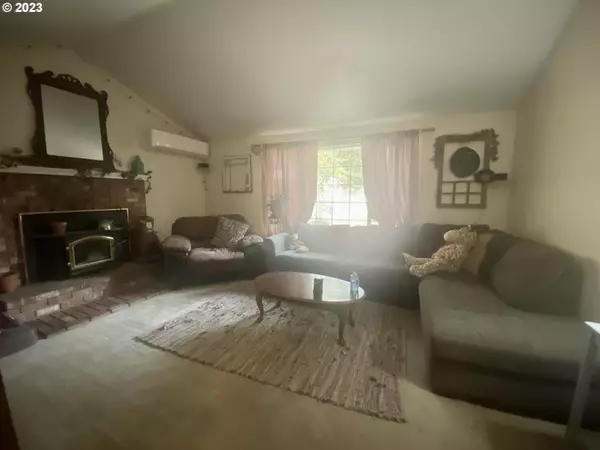Bought with eXp Realty, LLC
$257,800
$280,000
7.9%For more information regarding the value of a property, please contact us for a free consultation.
749 TANGLEWOOD ST Sutherlin, OR 97479
3 Beds
1.1 Baths
1,438 SqFt
Key Details
Sold Price $257,800
Property Type Single Family Home
Sub Type Single Family Residence
Listing Status Sold
Purchase Type For Sale
Square Footage 1,438 sqft
Price per Sqft $179
MLS Listing ID 23068132
Sold Date 01/04/24
Style Daylight Ranch
Bedrooms 3
Full Baths 1
HOA Y/N No
Year Built 1976
Annual Tax Amount $1,809
Tax Year 2022
Lot Size 6,969 Sqft
Property Description
Lovely home on quiet hillside road that backs to the forest. Seasonal creek borders sunny backyard, made for entertaining. Raised beds, garden shed, wood storage and outdoor firepit. Livingroom with vaulted ceilings and cozy fireplace with wood burning insert for maximum energy efficiency. Vinyl double paned windows. Newer Heat Pump Minisplit with A/C. Kitchen appliances included. 3 bedrooms including master suite with spacious half bath. Large Family room with soaring ceilings and woodstove currently in use as a 4th bedroom. House is 100% complete with good bones and lots of room! All the charm of the country just moments to downtown!
Location
State OR
County Douglas
Area _256
Zoning RH
Rooms
Basement Crawl Space
Interior
Interior Features Ceiling Fan, High Ceilings, Laminate Flooring, Laundry, Vaulted Ceiling, Vinyl Floor, Wallto Wall Carpet
Heating Heat Pump, Mini Split, Wood Stove
Cooling Heat Pump
Fireplaces Number 2
Fireplaces Type Insert, Stove, Wood Burning
Appliance Free Standing Range, Free Standing Refrigerator
Exterior
Exterior Feature Fenced, Fire Pit, Garden, Outbuilding, Patio, Porch, Raised Beds, R V Parking, R V Boat Storage, Tool Shed, Workshop, Yard
Parking Features Converted, ExtraDeep
Garage Spaces 1.0
Waterfront Description Creek,Seasonal
View Y/N true
View Creek Stream, Mountain, Valley
Roof Type Composition
Garage Yes
Building
Lot Description Gentle Sloping, Level, Trees
Story 2
Foundation Block, Slab
Sewer Public Sewer
Water Public Water
Level or Stories 2
New Construction No
Schools
Elementary Schools East Sutherlin
Middle Schools Sutherlin
High Schools Sutherlin
Others
Senior Community No
Acceptable Financing Cash, Conventional, FHA, USDALoan, VALoan
Listing Terms Cash, Conventional, FHA, USDALoan, VALoan
Read Less
Want to know what your home might be worth? Contact us for a FREE valuation!

Our team is ready to help you sell your home for the highest possible price ASAP







