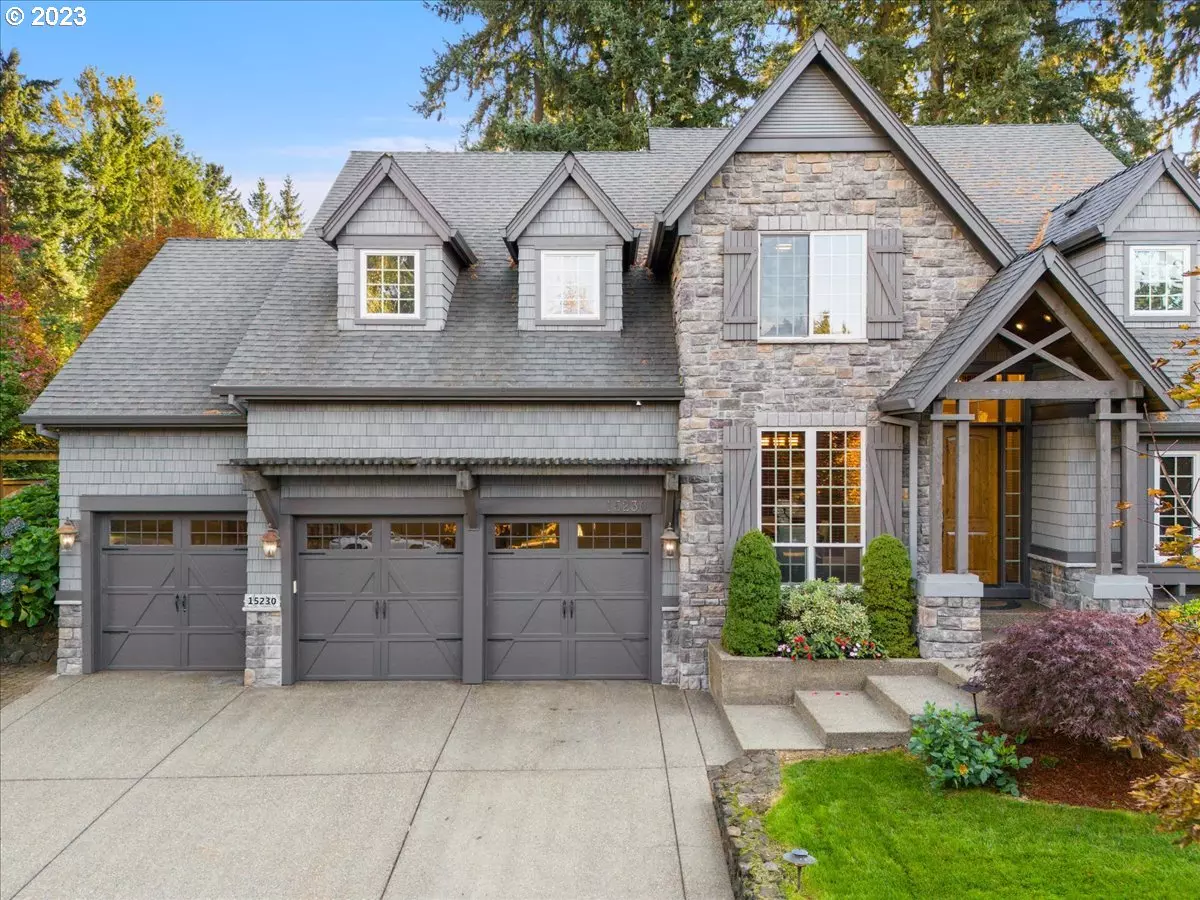Bought with Keller Williams Sunset Corridor
$900,000
$925,000
2.7%For more information regarding the value of a property, please contact us for a free consultation.
15230 SW BRIGHTON WAY Beaverton, OR 97007
4 Beds
2.1 Baths
3,037 SqFt
Key Details
Sold Price $900,000
Property Type Single Family Home
Sub Type Single Family Residence
Listing Status Sold
Purchase Type For Sale
Square Footage 3,037 sqft
Price per Sqft $296
MLS Listing ID 23691554
Sold Date 12/14/23
Style Craftsman, Custom Style
Bedrooms 4
Full Baths 2
HOA Y/N No
Year Built 2006
Annual Tax Amount $10,691
Tax Year 2022
Lot Size 0.260 Acres
Property Description
Step into a world of ultimate craftsmanship and timeless elegance with this breathtaking, custom-stone, traditional home. This home welcomes you with walls of windows and skylights that illuminate the two-story great room with a cozy gas fireplace and masterfully crafted built-ins. The primary bedroom on main featuring a vaulted ceiling, hand-scraped wood floor, French doors, a double vanity, an extra-large soaking tub, a custom-tiled shower, a heated tile floor, and a spacious walk-in closet. The gourmet kitchen showcases slab granite countertops, an inviting eating bar, a built-in wine fridge, top-of-the-line stainless steel appliances including five burner gas cooking, a bread warmer, and a charming breakfast nook. The formal dining room highlights hand-scraped wood floors and large windows overlooking the impeccably manicured yard with a sprinkler system. The beautifully crafted, wrought-iron, open-railing staircase leads to a versatile loft area perfect for a home office or a workout space. A large bonus room with French doors and a skylight. This remarkable home also features a three-car garage and is situated on a corner lot with mature landscaping. Experience the ultimate gracious living in this meticulously designed and impeccably maintained home! No HOA!
Location
State OR
County Washington
Area _150
Rooms
Basement Crawl Space
Interior
Interior Features Ceiling Fan, Central Vacuum, Garage Door Opener, Granite, Hardwood Floors, Heated Tile Floor, High Ceilings, Laundry, Soaking Tub, Tile Floor, Vaulted Ceiling, Wallto Wall Carpet, Washer Dryer, Wood Floors
Heating Forced Air
Cooling Central Air
Fireplaces Number 1
Fireplaces Type Gas
Appliance Builtin Oven, Convection Oven, Dishwasher, Disposal, Free Standing Range, Free Standing Refrigerator, Gas Appliances, Granite, Instant Hot Water, Microwave, Stainless Steel Appliance, Tile, Wine Cooler
Exterior
Exterior Feature Fenced, Gas Hookup, Patio, Sprinkler, Yard
Parking Features Attached
Garage Spaces 3.0
View Y/N true
View Trees Woods
Roof Type Composition
Garage Yes
Building
Lot Description Corner Lot, Gentle Sloping
Story 2
Foundation Concrete Perimeter
Sewer Public Sewer
Water Public Water
Level or Stories 2
New Construction No
Schools
Elementary Schools Chehalem
Middle Schools Mountain View
High Schools Mountainside
Others
Senior Community No
Acceptable Financing Cash, Conventional, FHA, VALoan
Listing Terms Cash, Conventional, FHA, VALoan
Read Less
Want to know what your home might be worth? Contact us for a FREE valuation!

Our team is ready to help you sell your home for the highest possible price ASAP







