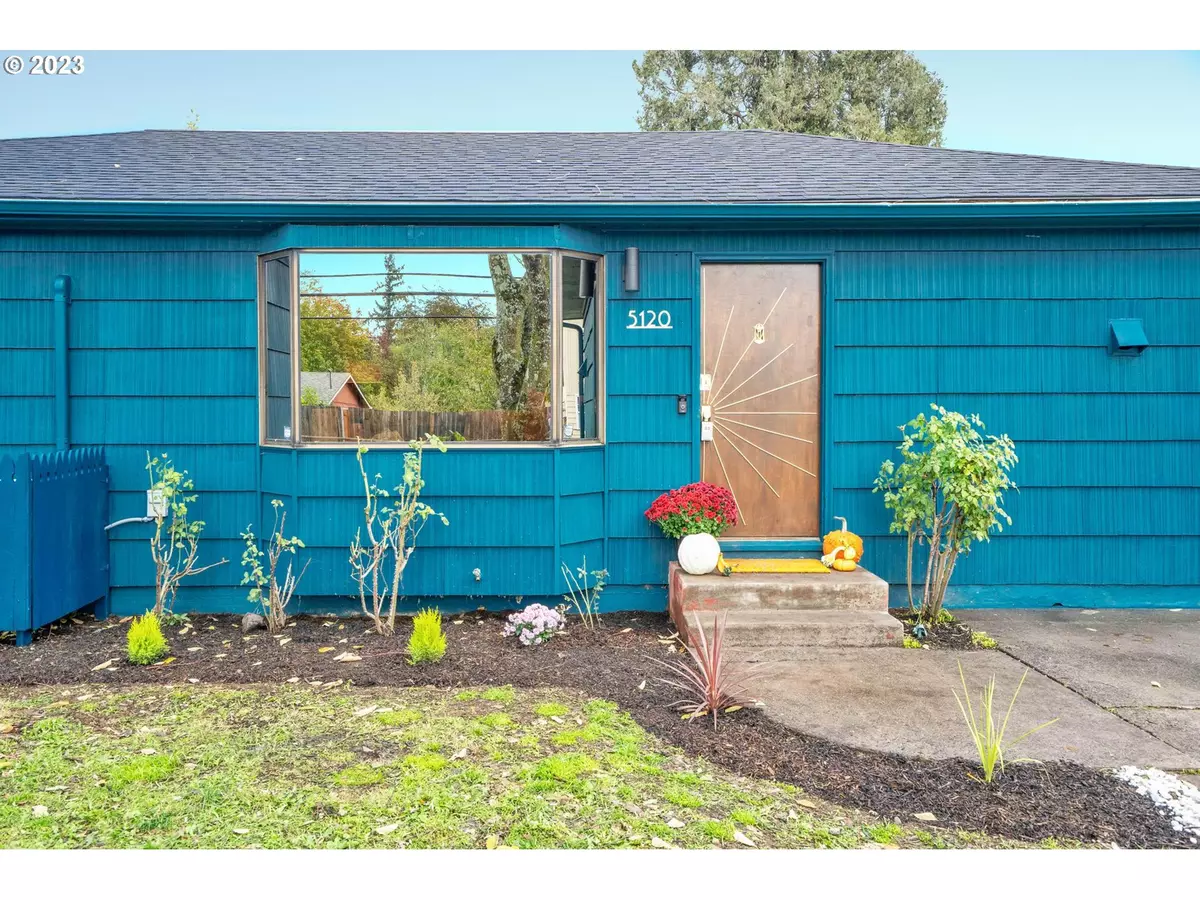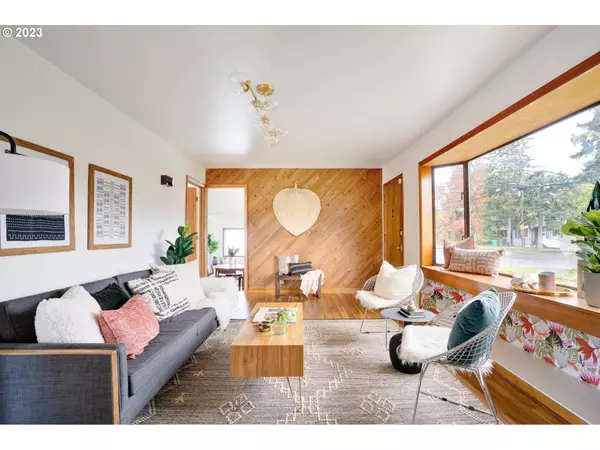Bought with Living Room Realty
$425,000
$425,000
For more information regarding the value of a property, please contact us for a free consultation.
5120 SE 104TH AVE Portland, OR 97266
3 Beds
1 Bath
1,296 SqFt
Key Details
Sold Price $425,000
Property Type Single Family Home
Sub Type Single Family Residence
Listing Status Sold
Purchase Type For Sale
Square Footage 1,296 sqft
Price per Sqft $327
Subdivision Lents/Powellhurst-Gilbert
MLS Listing ID 23543491
Sold Date 12/08/23
Style Mid Century Modern, Ranch
Bedrooms 3
Full Baths 1
HOA Y/N No
Year Built 1954
Annual Tax Amount $3,553
Tax Year 2023
Lot Size 6,969 Sqft
Property Description
Hey cutie! This house really shines with the perfect combo of sweet original details and fabulous updates. Large windows bring in so much light and the wood details provide a lovely warmth. Sunken kitchen + dining has a wow factor with dramatic vaulted ceilings. Three beds and a gorgeous bathroom round out the house. Stylish lighting, hardwood floors, new roof/paint/mini split (HES score of 9!) make her a truly marvelous choice. Set on a large corner lot, with carport and permitted studio (perhaps a future ADU?) - it's a house with great flexibility. Make this home yours! A house this cute will not last long. [Home Energy Score = 9. HES Report at https://rpt.greenbuildingregistry.com/hes/OR10222766]
Location
State OR
County Multnomah
Area _143
Zoning R5
Rooms
Basement Crawl Space
Interior
Interior Features Hardwood Floors, Laundry, Vaulted Ceiling, Vinyl Floor
Heating Mini Split
Cooling Heat Pump
Appliance Dishwasher, Free Standing Range, Free Standing Refrigerator
Exterior
Exterior Feature Covered Patio, Outbuilding, Patio, Yard
Garage Carport
View Y/N true
View Territorial
Roof Type Composition
Parking Type Driveway, Off Street
Garage Yes
Building
Story 1
Foundation Concrete Perimeter
Sewer Public Sewer
Water Public Water
Level or Stories 1
New Construction No
Schools
Elementary Schools Earl Boyles
Middle Schools Ron Russell
High Schools David Douglas
Others
Senior Community No
Acceptable Financing Cash, Conventional, FHA
Listing Terms Cash, Conventional, FHA
Read Less
Want to know what your home might be worth? Contact us for a FREE valuation!

Our team is ready to help you sell your home for the highest possible price ASAP







