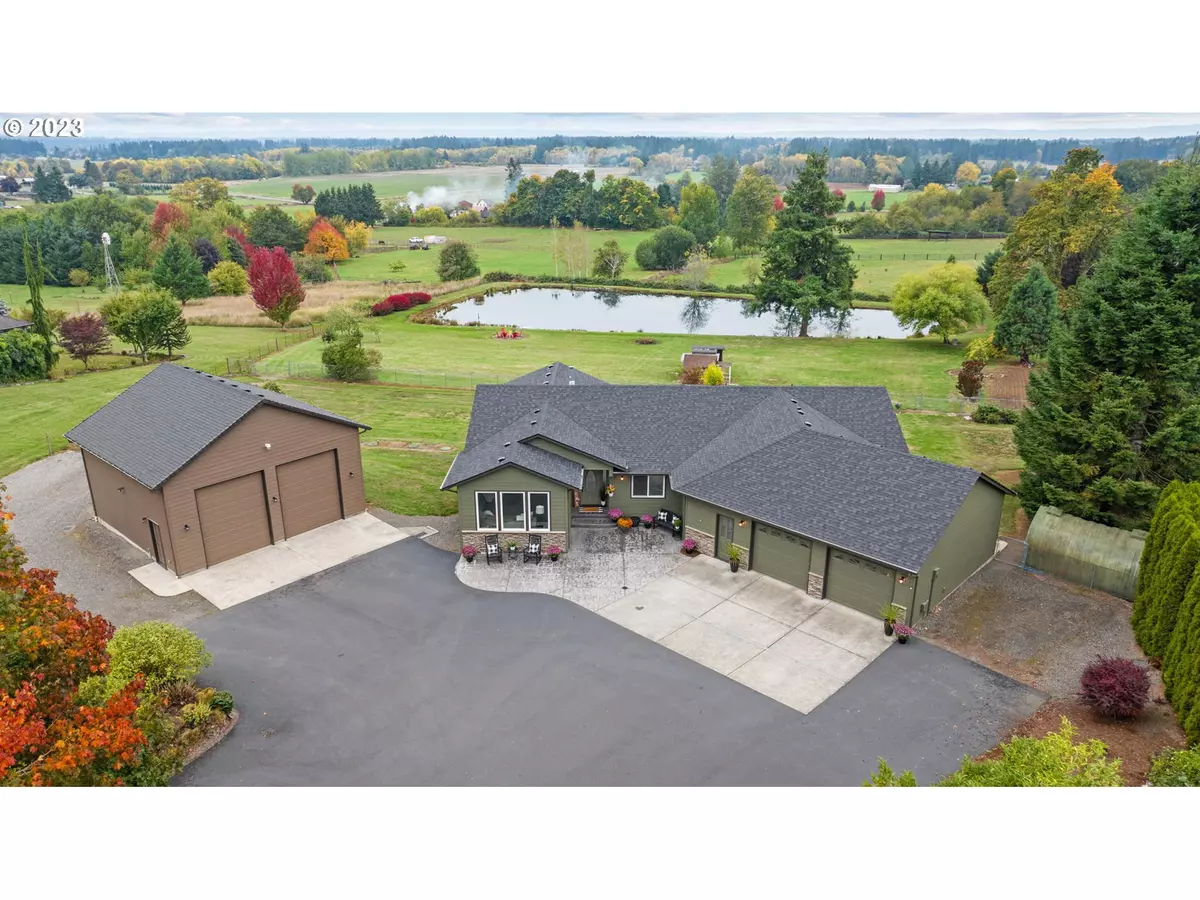Bought with Realty One Group Prestige
$1,250,000
$1,250,000
For more information regarding the value of a property, please contact us for a free consultation.
11414 NE 192ND AVE Brush Prairie, WA 98606
3 Beds
3 Baths
3,317 SqFt
Key Details
Sold Price $1,250,000
Property Type Single Family Home
Sub Type Single Family Residence
Listing Status Sold
Purchase Type For Sale
Square Footage 3,317 sqft
Price per Sqft $376
MLS Listing ID 23053191
Sold Date 12/07/23
Style Daylight Ranch, Ranch
Bedrooms 3
Full Baths 3
HOA Y/N No
Year Built 1998
Annual Tax Amount $7,710
Tax Year 2023
Lot Size 3.560 Acres
Property Description
WELCOME HOME! Secured, gated entry to your large open, paved driveway! Plenty of room for multiple vehicles, including the RV/boat parking to the side of, behind and inside the 900sqft powered shop! A must see! Not only has the home received major updates in 2022, including a NEW 50yr roof, NEW top of the line windows, interior & exterior paint, NEW kitchen, bathrooms, carpets, trex decking & more BUT you will also find one the best features.. THE VIEW and swimmable 12'deep pond! Where you can paddleboard, paddleboat and fish!--Bass, Catfish and Bluegill! Such a relaxing, serene property! The home is main level living complete with 3 bedrooms, laundry, a living, dining, family space and 2 full bathrooms. The lower level has its own private exterior entrance with 3 separate rooms, a kitchen and a full bath! A perfect place for a home theatre, guest quarters, game room or whatever you can imagine! Step outside for multiple outdoor living spaces for parties galore! Dont miss the fire pit area right in front of your pond, perfect for s'mores! COME SEE FOR YOURSELF! Ask to see the Features sheets, with all remodeled info. & dates of completion. ASK ABOUT A TEMPORARY RATE BUYDOWN! OPEN SAT 11/18 & SUN 11/19 12-2PM
Location
State WA
County Clark
Area _62
Zoning R5
Rooms
Basement Daylight, Finished, Separate Living Quarters Apartment Aux Living Unit
Interior
Interior Features Ceiling Fan, Central Vacuum, Garage Door Opener, Granite, Hardwood Floors, High Ceilings, Jetted Tub, Quartz, Separate Living Quarters Apartment Aux Living Unit, Tile Floor, Vaulted Ceiling, Wallto Wall Carpet, Washer Dryer
Heating Forced Air, Heat Pump, Wall Furnace
Cooling Central Air
Fireplaces Number 1
Fireplaces Type Gas
Appliance Dishwasher, Disposal, Double Oven, Free Standing Range, Free Standing Refrigerator, Island, Microwave, Pantry, Quartz, Stainless Steel Appliance
Exterior
Exterior Feature Covered Patio, Deck, Fenced, Fire Pit, Gazebo, Greenhouse, Outdoor Fireplace, Patio, Poultry Coop, R V Hookup, R V Parking, R V Boat Storage, Second Garage, Yard
Garage Attached, ExtraDeep
Garage Spaces 2.0
View Y/N true
View Pond, Territorial, Trees Woods
Roof Type Composition
Parking Type Driveway, R V Access Parking
Garage Yes
Building
Lot Description Gated, Gentle Sloping, Pond
Story 2
Foundation Concrete Perimeter, Slab
Sewer Septic Tank
Water Well
Level or Stories 2
New Construction No
Schools
Elementary Schools Hockinson
Middle Schools Hockinson
High Schools Hockinson
Others
Senior Community No
Acceptable Financing Cash, Conventional, VALoan
Listing Terms Cash, Conventional, VALoan
Read Less
Want to know what your home might be worth? Contact us for a FREE valuation!

Our team is ready to help you sell your home for the highest possible price ASAP







