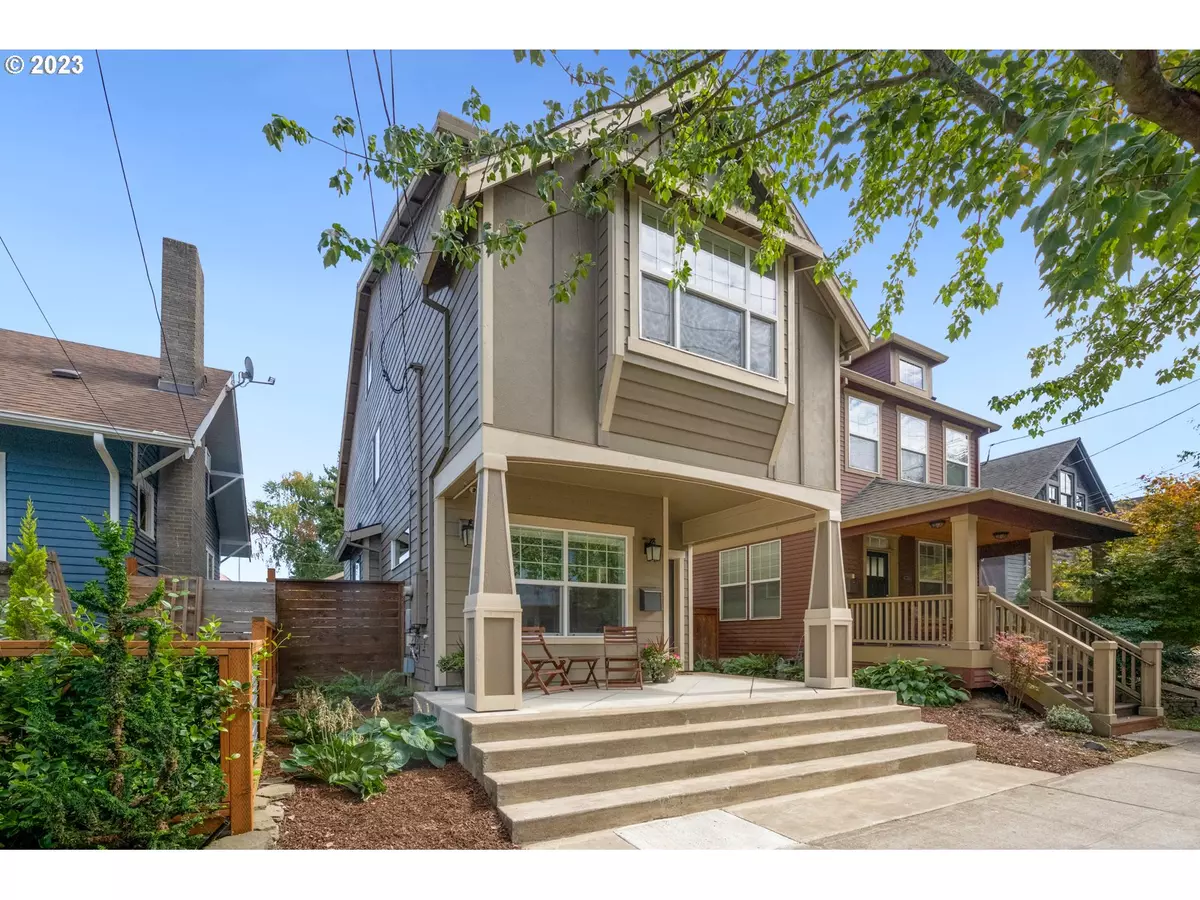Bought with Opt
$565,000
$575,000
1.7%For more information regarding the value of a property, please contact us for a free consultation.
4222 N MONTANA AVE Portland, OR 97217
3 Beds
2.1 Baths
1,914 SqFt
Key Details
Sold Price $565,000
Property Type Single Family Home
Sub Type Single Family Residence
Listing Status Sold
Purchase Type For Sale
Square Footage 1,914 sqft
Price per Sqft $295
Subdivision Overlook
MLS Listing ID 23088236
Sold Date 12/07/23
Style Traditional
Bedrooms 3
Full Baths 2
HOA Y/N No
Year Built 2011
Annual Tax Amount $7,657
Tax Year 2023
Lot Size 2,613 Sqft
Property Description
In the heart of the vibrant Mississippi District, discover this urban oasis with an open floor plan and loads of natural light. Property has commercial zoning and may qualify as a full-time vacation rental. Buyer to verify permit requirements with the City of Portland. Built by renowned Everett Custom Homes, this house boasts a formal living room as well as a family room, a large primary suite and a bonus room on the third floor. Thoughtful updates include granite counters in the kitchen, quartz counters in the bathrooms, a stunning marble fireplace surround and central air. Just a few blocks from the Max line, the Mississippi food cart pod and all of the amazing shops, restaurants and bars on Mississippi Ave. [Home Energy Score = 5. HES Report at https://rpt.greenbuildingregistry.com/hes/OR10221464]
Location
State OR
County Multnomah
Area _141
Zoning CM3
Rooms
Basement Crawl Space
Interior
Interior Features Floor3rd, Bamboo Floor, Granite, Laundry, Marble, Quartz, Smart Camera Recording, Wallto Wall Carpet
Heating Forced Air
Cooling Central Air
Fireplaces Number 1
Fireplaces Type Gas
Appliance Dishwasher, Disposal, Free Standing Gas Range, Island, Marble, Microwave, Pantry, Stainless Steel Appliance, Tile
Exterior
Exterior Feature Fenced, Patio, Yard
Garage Detached
Garage Spaces 1.0
View Y/N false
Roof Type Composition
Parking Type Off Street, On Street
Garage Yes
Building
Lot Description Level
Story 3
Foundation Concrete Perimeter
Sewer Public Sewer
Water Public Water
Level or Stories 3
New Construction No
Schools
Elementary Schools Beach
Middle Schools Ockley Green
High Schools Jefferson
Others
Senior Community No
Acceptable Financing Cash, Conventional, FHA, VALoan
Listing Terms Cash, Conventional, FHA, VALoan
Read Less
Want to know what your home might be worth? Contact us for a FREE valuation!

Our team is ready to help you sell your home for the highest possible price ASAP







