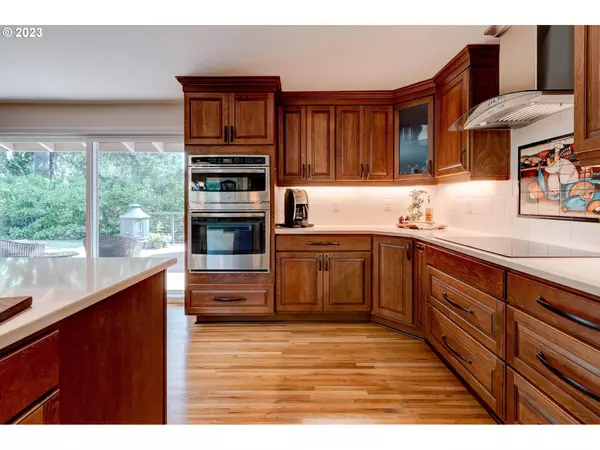Bought with Keller Williams Realty Professionals
$775,000
$799,900
3.1%For more information regarding the value of a property, please contact us for a free consultation.
7220 SW 63RD AVE Portland, OR 97219
4 Beds
3 Baths
3,214 SqFt
Key Details
Sold Price $775,000
Property Type Single Family Home
Sub Type Single Family Residence
Listing Status Sold
Purchase Type For Sale
Square Footage 3,214 sqft
Price per Sqft $241
MLS Listing ID 23343490
Sold Date 12/04/23
Style Daylight Ranch
Bedrooms 4
Full Baths 3
HOA Y/N No
Year Built 1955
Annual Tax Amount $8,632
Tax Year 2022
Lot Size 0.350 Acres
Property Description
Stunning remodel for this daylight ranch on a corner lot. Every detail was considered during the meticulous re-design process. New kitchen, electrical, plumbing, windows, hardwood flooring, and more. The expansive gourmet kitchen is well-designed with a large island, solid wood cabinetry, slide-out shelves, soft-close drawers, an induction range, convection wall ovens, and more. Brilliant new bathrooms upstairs w/ tiled walk-in shower and quartz countertops. On the main level, you will find 3 bedrooms. The spacious master suite has a walk-in closet and views of greenery through every window. The very expansive living room has a cozy fireplace with charming rockwork and plenty of space for comfortable entertaining. Then go outside through the sliding glass door where you can enjoy a lovely deck, patio, and firepit surrounded by greenery, in a peaceful setting. Downstairs has plenty of potential for multiple uses. An additional fourth bedroom, bathroom, and large laundry room live here, yet the 25'X 33' shop space is the most exciting feature here. Use this space for multi-generational living, hobby space, workshop space, or more. There are endless possibilities with this huge unfinished space right inside the home. Outside you will find the property is surrounded by mature trees in a tranquil setting. Lengthy RV parking with electrical hook-up for RV. All of this is just minutes away from Multnomah Village, Garden Home, and the I-5 corridor.
Location
State OR
County Multnomah
Area _148
Zoning R10
Rooms
Basement Daylight, Exterior Entry, Partially Finished
Interior
Interior Features Hardwood Floors, Jetted Tub, Laundry, Quartz, Soaking Tub, Wallto Wall Carpet
Heating Forced Air
Cooling Central Air
Fireplaces Number 1
Fireplaces Type Wood Burning
Appliance Convection Oven, Cooktop, Dishwasher, Disposal, Double Oven, Free Standing Refrigerator, Island, Quartz, Range Hood, Stainless Steel Appliance
Exterior
Exterior Feature Deck, Patio, R V Hookup, R V Parking, Workshop, Yard
Garage Attached
Garage Spaces 2.0
View Y/N true
View Territorial, Trees Woods
Roof Type Composition
Parking Type Driveway, Off Street
Garage Yes
Building
Lot Description Corner Lot, Trees
Story 2
Foundation Concrete Perimeter, Slab
Sewer Public Sewer
Water Public Water
Level or Stories 2
New Construction No
Schools
Elementary Schools Maplewood
Middle Schools Jackson
High Schools Ida B Wells
Others
Senior Community No
Acceptable Financing Cash, Conventional, FHA, VALoan
Listing Terms Cash, Conventional, FHA, VALoan
Read Less
Want to know what your home might be worth? Contact us for a FREE valuation!

Our team is ready to help you sell your home for the highest possible price ASAP







