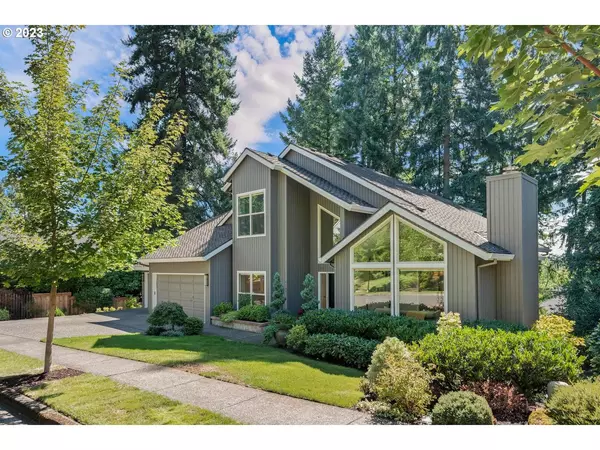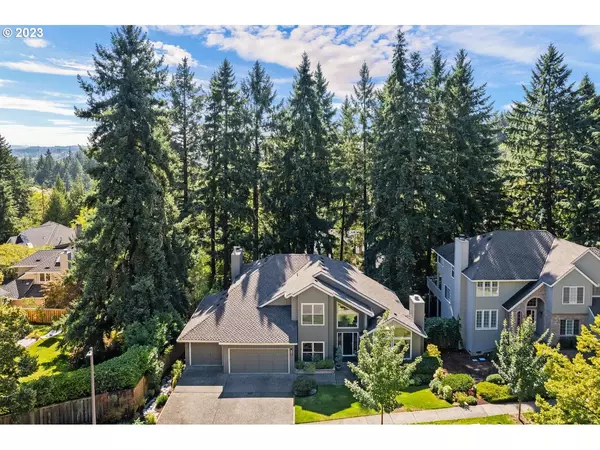Bought with MORE Realty
$827,000
$850,000
2.7%For more information regarding the value of a property, please contact us for a free consultation.
16071 SW WAXWING WAY Beaverton, OR 97007
4 Beds
3.1 Baths
3,351 SqFt
Key Details
Sold Price $827,000
Property Type Single Family Home
Sub Type Single Family Residence
Listing Status Sold
Purchase Type For Sale
Square Footage 3,351 sqft
Price per Sqft $246
Subdivision Murrayhill
MLS Listing ID 23153267
Sold Date 12/04/23
Style N W Contemporary, Traditional
Bedrooms 4
Full Baths 3
Condo Fees $100
HOA Fees $100/mo
HOA Y/N Yes
Year Built 1992
Annual Tax Amount $11,605
Tax Year 2022
Lot Size 9,147 Sqft
Property Description
NEW PRICE! Experience Murrayhill tranquility nestled amongst the trees in Beaverton's Premier Neighborhood. This 3 level home is sure to delight with a sun-drenched entrance, fresh interior and exterior paint and a new 2-level deck overlooking the private, fenced backyard. The main floor office and lower bonus room offers plenty of extra space for busy lifestyles or lower could easily be separate living quarters. High ceilings throughout creates great flow and comfortable living space. The open kitchen features stainless steel appliances, gas cooktop, warming drawer & desk area. It opens to a big family room with a beautiful view of the natural landscape. This immaculate home is just a few blocks from Nancy Ryles Elementary & the Murrayhill trails, park & pools. Pre-inspected & all minor items corrected. Pride of ownership truly shows in how this home has been cared for.
Location
State OR
County Washington
Area _150
Rooms
Basement Crawl Space, Full Basement
Interior
Interior Features Ceiling Fan, Engineered Hardwood, Garage Door Opener, Granite, Hardwood Floors, High Ceilings, High Speed Internet, Soaking Tub, Tile Floor, Wallto Wall Carpet, Wood Floors
Heating Forced Air
Cooling Central Air
Fireplaces Number 3
Fireplaces Type Gas, Wood Burning
Appliance Builtin Oven, Dishwasher, Disposal, Down Draft, Gas Appliances, Granite, Microwave, Pantry, Plumbed For Ice Maker, Stainless Steel Appliance, Tile
Exterior
Exterior Feature Deck, Fenced, Sprinkler, Yard
Parking Features Attached, ExtraDeep
Garage Spaces 3.0
View Y/N true
View Trees Woods
Roof Type Composition
Garage Yes
Building
Lot Description Gentle Sloping, Level, Private, Trees
Story 3
Foundation Concrete Perimeter
Sewer Public Sewer
Water Public Water
Level or Stories 3
New Construction No
Schools
Elementary Schools Nancy Ryles
Middle Schools Highland Park
High Schools Mountainside
Others
Senior Community No
Acceptable Financing Cash, Conventional, FHA, VALoan
Listing Terms Cash, Conventional, FHA, VALoan
Read Less
Want to know what your home might be worth? Contact us for a FREE valuation!

Our team is ready to help you sell your home for the highest possible price ASAP







