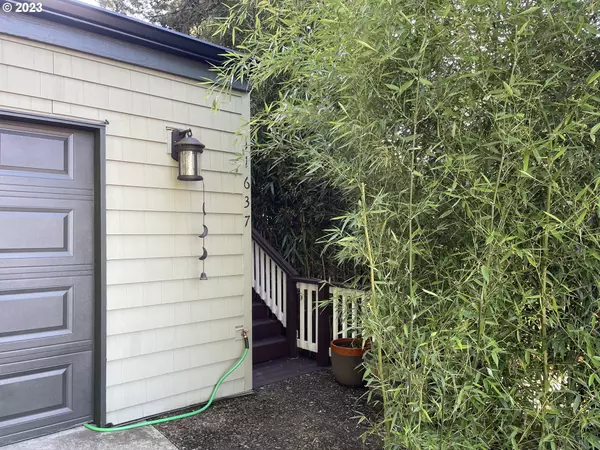Bought with Windermere Realty Trust
$495,000
$499,000
0.8%For more information regarding the value of a property, please contact us for a free consultation.
11637 SE FLAVEL ST Portland, OR 97266
4 Beds
2.1 Baths
1,750 SqFt
Key Details
Sold Price $495,000
Property Type Single Family Home
Sub Type Single Family Residence
Listing Status Sold
Purchase Type For Sale
Square Footage 1,750 sqft
Price per Sqft $282
MLS Listing ID 23101884
Sold Date 11/29/23
Style Contemporary, Tri Level
Bedrooms 4
Full Baths 2
Condo Fees $260
HOA Fees $260/mo
HOA Y/N Yes
Year Built 1980
Annual Tax Amount $5,606
Tax Year 2022
Lot Size 3,920 Sqft
Property Description
Major Price Improvements! Pride in ownership sparkles in this classic Mt. Scott beauty located on a private and wooded cul-de-sac with glorious sunsets and city views. The home features artistic separation of space and major renovations: new decking, HVAC, roof, siding, flooring, total bathroom makeover, and fresh paint. Luxury kitchen with deck off dining provide the perfect recipe for entertaining. Office/guest room space located off primary bedroom. Amenities that will enrich your life include: a forested hiking/running trail, large clubhouse and a pool perfect for parties or doing laps, a basketball court and playground. Truly a turnkey hard to find gem! Listing agent is related to seller.
Location
State OR
County Multnomah
Area _143
Rooms
Basement Daylight, Finished, Full Basement
Interior
Interior Features Floor3rd, Ceiling Fan, Dual Flush Toilet, Engineered Hardwood, Garage Door Opener, High Ceilings, Quartz, Tile Floor
Heating Heat Pump
Cooling Central Air
Fireplaces Number 1
Fireplaces Type Wood Burning
Appliance Builtin Oven, Builtin Range, Butlers Pantry, Cooktop, Dishwasher, Disposal, Down Draft, Microwave, Plumbed For Ice Maker, Quartz, Range Hood, Stainless Steel Appliance, Tile
Exterior
Exterior Feature Basketball Court, Covered Deck, Deck, Fenced, Pool, Yard
Garage Attached
Garage Spaces 2.0
View Y/N true
View City, Trees Woods
Roof Type Composition
Parking Type Driveway
Garage Yes
Building
Lot Description Cul_de_sac, Private, Wooded
Story 3
Sewer Public Sewer
Water Public Water
Level or Stories 3
New Construction No
Schools
Elementary Schools Gilbert Park
Middle Schools Alice Ott
High Schools David Douglas
Others
Senior Community No
Acceptable Financing Cash, Conventional, FHA, VALoan
Listing Terms Cash, Conventional, FHA, VALoan
Read Less
Want to know what your home might be worth? Contact us for a FREE valuation!

Our team is ready to help you sell your home for the highest possible price ASAP







