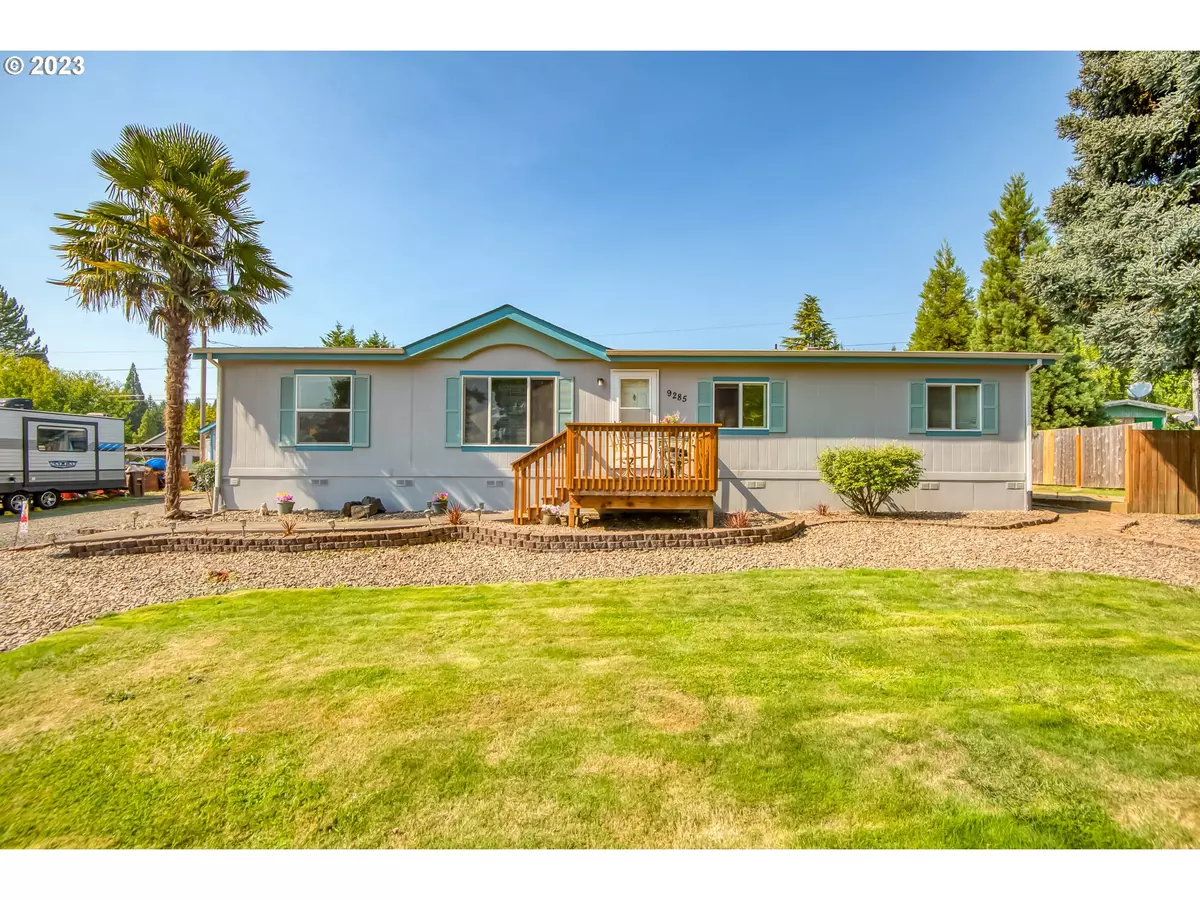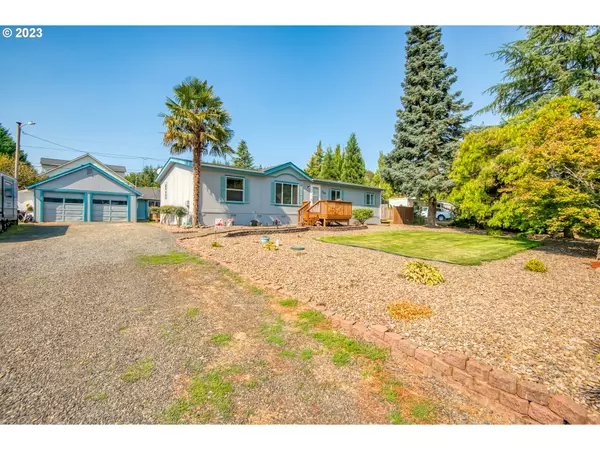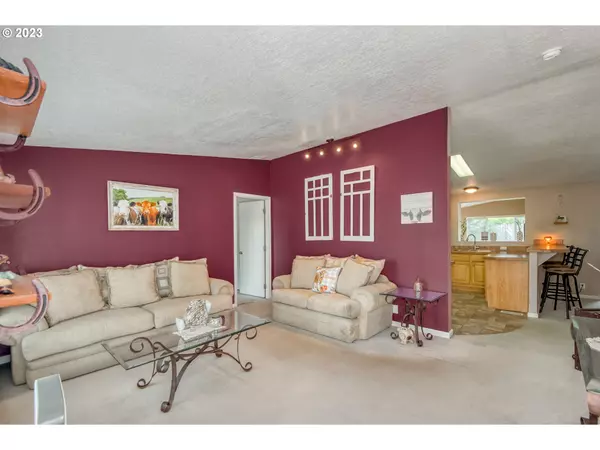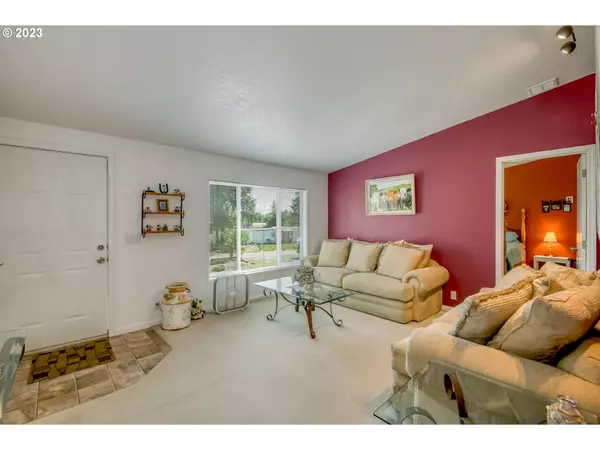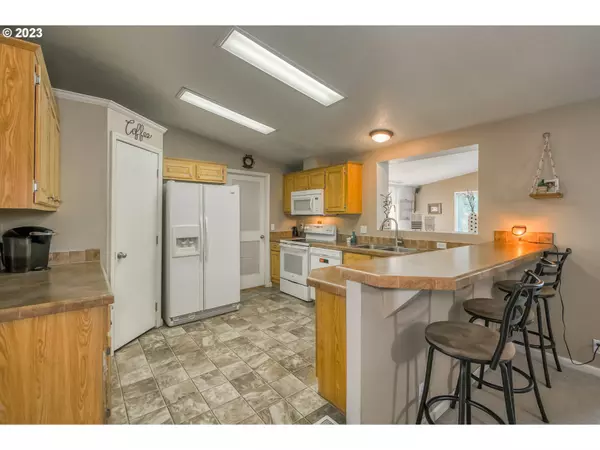Bought with Vaunt Real Estate LLC
$459,000
$454,000
1.1%For more information regarding the value of a property, please contact us for a free consultation.
9285 SW 310TH AVE Cornelius, OR 97113
3 Beds
2 Baths
1,890 SqFt
Key Details
Sold Price $459,000
Property Type Manufactured Home
Sub Type Manufactured Homeon Real Property
Listing Status Sold
Purchase Type For Sale
Square Footage 1,890 sqft
Price per Sqft $242
MLS Listing ID 23144574
Sold Date 11/22/23
Style Double Wide Manufactured
Bedrooms 3
Full Baths 2
HOA Y/N No
Year Built 2007
Annual Tax Amount $2,621
Tax Year 2022
Lot Size 0.400 Acres
Property Description
Come see this well maintained home on almost 1/2 an acre with 3 bedrooms and a den! Open Floor plan with lots of light and vaulted ceilings. Enjoy entertaining in the living room and also a large family room with a cozy pellet stove. Primary bedroom has a walk-in closet, an en-suite with two linen closets, and is situated away from the other bedrooms. The kitchen is spacious and has a walk-in pantry, lots of counter space and an eating bar, that opens to a spacious dining area. Utility room has shelves and plenty of room for storing things. Enjoy the outdoors in the beautifully landscaped yard with fire pit and garden area. The patio off of the family room is a great place to relax and barbecue. The 2 Car detached garage has 220 electricity, shelves, workbench and ample attic space. There's also an awesome studio in the back with a half bath that you can use as a hobby space, work space or whatever you like! Plenty of parking space for all your vehicles and RV parking. Brand new front deck. Call for a showing today!
Location
State OR
County Washington
Area _152
Interior
Interior Features Ceiling Fan, Garage Door Opener, Vaulted Ceiling, Wallto Wall Carpet
Heating Forced Air
Fireplaces Number 1
Fireplaces Type Pellet Stove
Appliance Dishwasher, Free Standing Refrigerator, Pantry
Exterior
Exterior Feature Deck, Fenced, Fire Pit, Garden, R V Parking, R V Boat Storage, Yard
Parking Features Detached
Garage Spaces 2.0
View Y/N false
Roof Type Composition
Garage Yes
Building
Lot Description Level
Story 1
Foundation Concrete Perimeter
Sewer Septic Tank
Water Shared Well
Level or Stories 1
New Construction No
Schools
Elementary Schools Farmington View
Middle Schools South Meadows
High Schools Hillsboro
Others
Senior Community No
Acceptable Financing Cash, Conventional
Listing Terms Cash, Conventional
Read Less
Want to know what your home might be worth? Contact us for a FREE valuation!

Our team is ready to help you sell your home for the highest possible price ASAP



