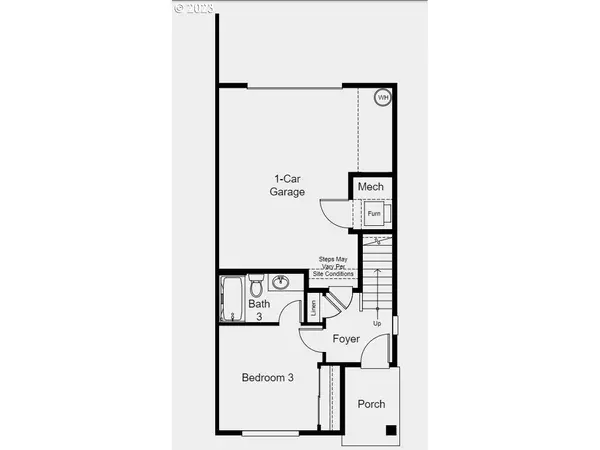Bought with eXp Realty, LLC
$559,573
$551,990
1.4%For more information regarding the value of a property, please contact us for a free consultation.
15057 NW ETHEL LN Portland, OR 97229
3 Beds
3 Baths
1,632 SqFt
Key Details
Sold Price $559,573
Property Type Townhouse
Sub Type Townhouse
Listing Status Sold
Purchase Type For Sale
Square Footage 1,632 sqft
Price per Sqft $342
Subdivision Bethany Crossing Townhomes
MLS Listing ID 23628097
Sold Date 11/13/23
Style Townhouse, Tri Level
Bedrooms 3
Full Baths 3
Condo Fees $260
HOA Fees $260/mo
Year Built 2023
Annual Tax Amount $1,007
Tax Year 2022
Property Description
MLS#23628097. The 3-story Bondi at Bethany Crossing Townhomes offers 3 bedrooms, 3 baths, 1-car garage, and end unit location. North facing home with great corner location! The first-floor bedroom with ensuite bath provides the perfect setup for guests, home office, or home gym. Upstairs, the main floor offers a bright and open gathering space that flows seamlessly from the great room, well-appointed island kitchen, to the dining area with balcony access. On the 3rd floor, both the primary bedroom and bedroom 2 feature ensuite baths and walk-in closets and are separated by a convenient laundry area. Homeowners at Bethany Crossing have the opportunity to enjoy a vibrant community environment. Leisure and recreation include acres of natural open space as well as parks with play structures, lawns, picnic areas and walking paths. *Select your appliances and interior finishes!
Location
State OR
County Washington
Area _149
Interior
Interior Features High Ceilings, Laminate Flooring, Lo V O C Material, Wallto Wall Carpet
Heating Forced Air
Cooling Air Conditioning Ready
Appliance Island, Pantry
Exterior
Garage Attached
Garage Spaces 1.0
Roof Type Composition
Garage Yes
Building
Lot Description Corner Lot
Story 3
Sewer Public Sewer
Water Public Water
Level or Stories 3
Schools
Elementary Schools Sato
Middle Schools Stoller
High Schools Westview
Others
Senior Community No
Acceptable Financing Cash, Conventional, FHA, VALoan
Listing Terms Cash, Conventional, FHA, VALoan
Read Less
Want to know what your home might be worth? Contact us for a FREE valuation!

Our team is ready to help you sell your home for the highest possible price ASAP







