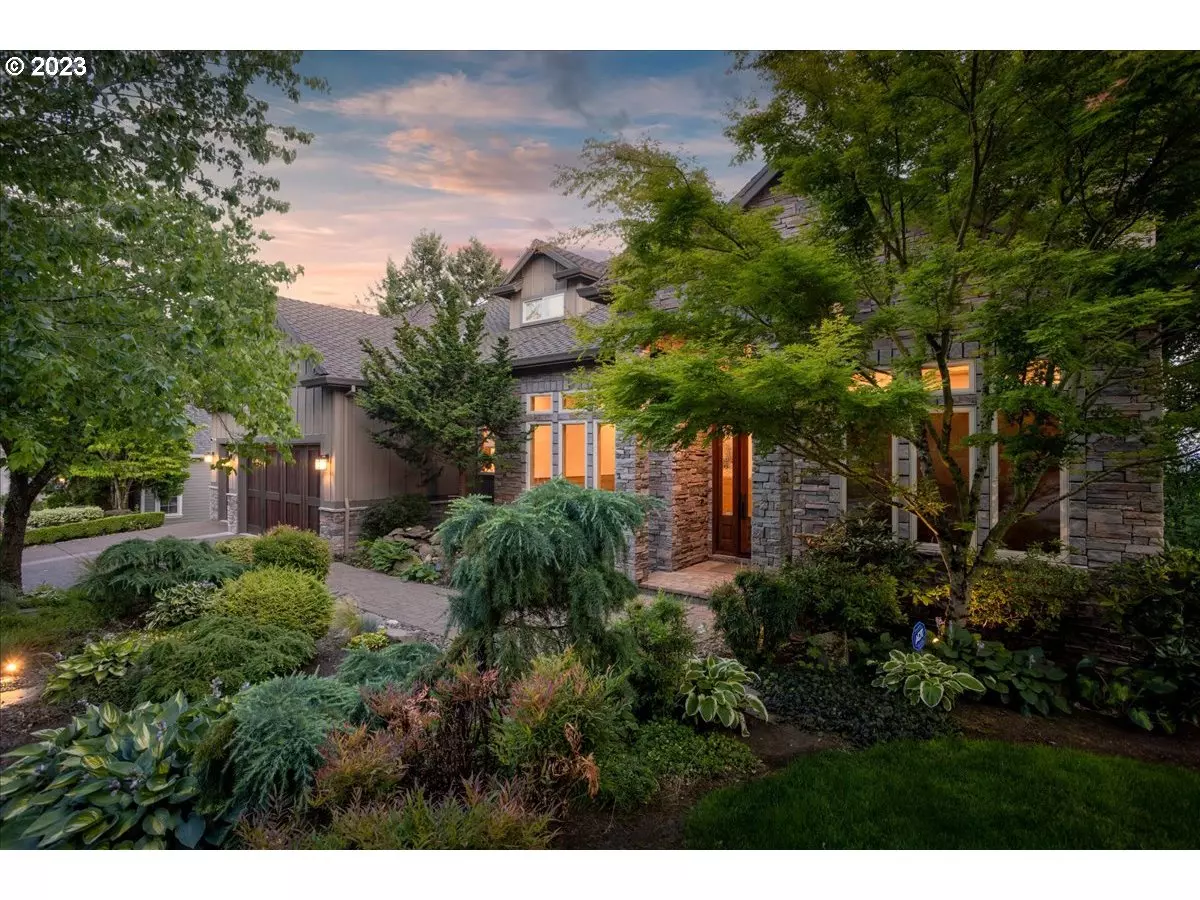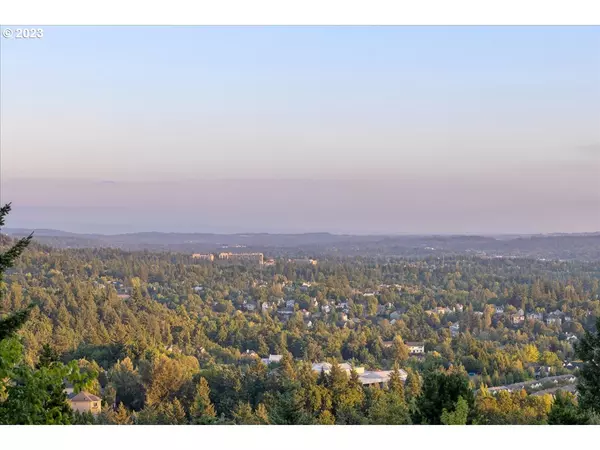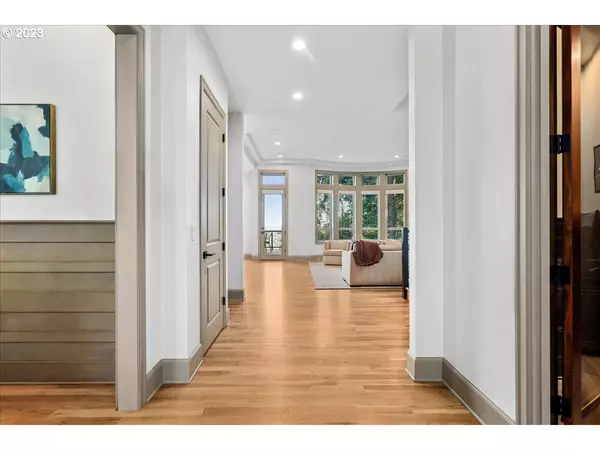Bought with Cascade Hasson Sotheby's International Realty
$1,790,000
$1,850,000
3.2%For more information regarding the value of a property, please contact us for a free consultation.
4027 NW RIGGS DR Portland, OR 97229
5 Beds
4.1 Baths
5,720 SqFt
Key Details
Sold Price $1,790,000
Property Type Single Family Home
Sub Type Single Family Residence
Listing Status Sold
Purchase Type For Sale
Square Footage 5,720 sqft
Price per Sqft $312
MLS Listing ID 23693668
Sold Date 11/09/23
Style Custom Style, Traditional
Bedrooms 5
Full Baths 4
Condo Fees $85
HOA Fees $85/mo
HOA Y/N Yes
Year Built 2006
Annual Tax Amount $25,411
Tax Year 2022
Lot Size 10,890 Sqft
Property Description
Walk in and be amazed by all the luxury finishes and custom craftsmanship, including new carpet, fresh interior paint, and new flooring throughout. Oak hardwoods span the main level leading you into a spacious living room with custom built-ins, new motorized window coverings, Sonos wireless speakers, and a gas fireplace. The updated kitchen has an oversized island, quartz countertops, and new stainless-steel appliances. The main floor primary suite offers a soaking tub, rain shower, and a walk-in closet. Step outside onto your expansive deck and experience all the breathtaking views. Downstairs you'll find a full wet bar, a second covered deck with a newly installed lit ceiling, a new built-in wine cooler, a family room, a home gym, and a movie theater room, providing an unparalleled cinematic experience. On the top floor, you will find a bonus room, three additional bedrooms, and two remodeled full bathrooms including, en suite. Step outside and enjoy your beautiful, landscaped yard and all that this neighborhood offers, including multiple Forest Park trailheads. Close to downtown Portland, Nike, Intel, and much more! [Home Energy Score = 1. HES Report at https://rpt.greenbuildingregistry.com/hes/OR10188650]
Location
State OR
County Multnomah
Area _148
Rooms
Basement Crawl Space, Daylight, Finished
Interior
Interior Features Central Vacuum, Granite, Hardwood Floors, High Ceilings, Home Theater, Laundry, Quartz, Smart Camera Recording, Smart Home, Smart Thermostat, Soaking Tub, Sound System, Tile Floor, Wainscoting, Wallto Wall Carpet, Washer Dryer
Heating Forced Air
Cooling Central Air
Fireplaces Number 2
Fireplaces Type Gas
Appliance Builtin Refrigerator, Dishwasher, Double Oven, Gas Appliances, Granite, Island, Pantry, Quartz, Stainless Steel Appliance
Exterior
Exterior Feature Covered Deck, Deck, Smart Camera Recording, Water Feature, Yard
Garage Attached, Oversized
Garage Spaces 3.0
View Y/N true
View Park Greenbelt, Territorial, Valley
Roof Type Composition
Garage Yes
Building
Lot Description Green Belt, Private
Story 3
Sewer Public Sewer
Water Public Water
Level or Stories 3
New Construction No
Schools
Elementary Schools Forest Park
Middle Schools West Sylvan
High Schools Lincoln
Others
Senior Community No
Acceptable Financing CallListingAgent, Cash, Conventional
Listing Terms CallListingAgent, Cash, Conventional
Read Less
Want to know what your home might be worth? Contact us for a FREE valuation!

Our team is ready to help you sell your home for the highest possible price ASAP







