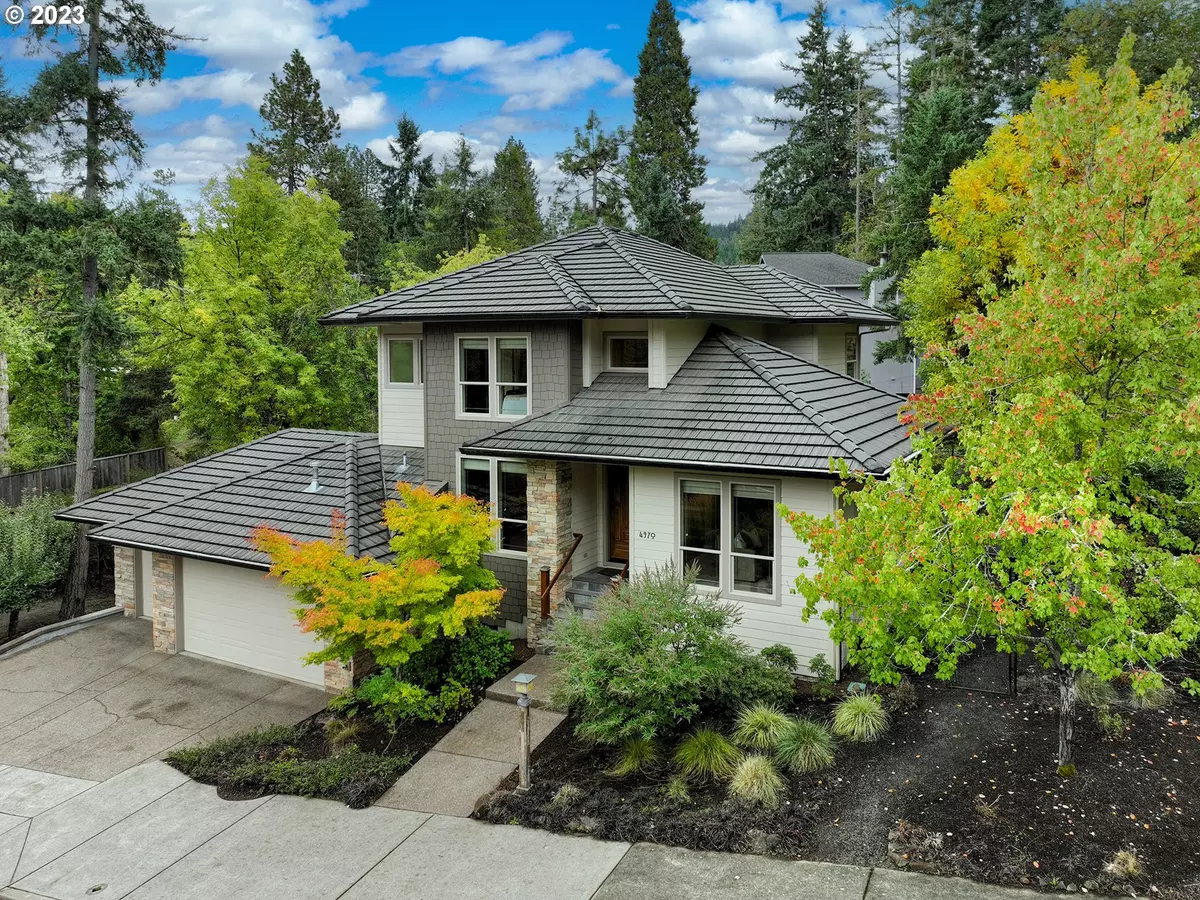Bought with John L. Scott Portland Central
$735,000
$735,000
For more information regarding the value of a property, please contact us for a free consultation.
4970 FOX HOLLOW RD Eugene, OR 97405
3 Beds
2.1 Baths
2,371 SqFt
Key Details
Sold Price $735,000
Property Type Single Family Home
Sub Type Single Family Residence
Listing Status Sold
Purchase Type For Sale
Square Footage 2,371 sqft
Price per Sqft $309
MLS Listing ID 23629266
Sold Date 10/31/23
Style Contemporary
Bedrooms 3
Full Baths 2
HOA Y/N No
Year Built 2005
Annual Tax Amount $8,265
Tax Year 2022
Lot Size 10,018 Sqft
Property Description
Welcome to this beautiful custom home located in a quiet subdivision set back off Fox Hollow. The high-quality construction and materials ensure a lasting and comfortable living experience for the future owners. The stunning contemporary design is complemented by lovely finishes throughout. Upon entering, you'll be greeted by high ceilings and Brazilian cherry floors, adding elegance and sophistication to the space. The gourmet kitchen, complete with a cook island, induction cooktop, pantry, and built-in desk, is a chef's dream. Open from the kitchen, the family room provides a seamless transition to a beautiful deck and patio, overlooking a natural landscaped yard that offers privacy and seclusion. Outdoor entertaining will become a breeze with the spacious deck and patio, providing ample space for gatherings and leisure activities. The house also includes a formal living and dining area, perfect for hosting guests or enjoying quiet evenings. The primary suite offers a luxurious retreat with its jetted tub, walk-in shower, and spacious walk-in closet. Imagine relaxing and unwinding in this serene environment. On the main level, you'll find a convenient office, laundry room, and additional storage rooms, offering ample space for your everyday needs. The three-car garage features a work area, allowing you to pursue your projects with ease. The property's proximity to the Ridgeline trail makes it easy to enjoy nature right at your doorstep. Additionally, the concrete tile roof and solar panels contribute to the home's energy efficiency and sustainability, aligning with modern environmental standards. This home truly embodies a combination of style, functionality, and meticulous upkeep, making it an excellent choice for discerning buyers.
Location
State OR
County Lane
Area _243
Interior
Interior Features Air Cleaner, Ceiling Fan, Garage Door Opener, Granite, Hardwood Floors, High Ceilings, Laundry, Tile Floor, Washer Dryer
Heating Active Solar, Forced Air
Cooling Central Air
Fireplaces Number 2
Fireplaces Type Gas, Stove
Appliance Builtin Oven, Convection Oven, Cook Island, Cooktop, Dishwasher, Free Standing Refrigerator, Granite, Island, Microwave, Pantry, Tile
Exterior
Exterior Feature Deck, Patio, Porch, Sprinkler, Yard
Garage Attached
Garage Spaces 3.0
View Y/N true
View Trees Woods
Roof Type Tile
Parking Type Driveway, On Street
Garage Yes
Building
Lot Description Gentle Sloping
Story 2
Sewer Public Sewer
Water Public Water
Level or Stories 2
New Construction No
Schools
Elementary Schools Edgewood
Middle Schools Spencer Butte
High Schools South Eugene
Others
Senior Community No
Acceptable Financing Cash, Conventional
Listing Terms Cash, Conventional
Read Less
Want to know what your home might be worth? Contact us for a FREE valuation!

Our team is ready to help you sell your home for the highest possible price ASAP







