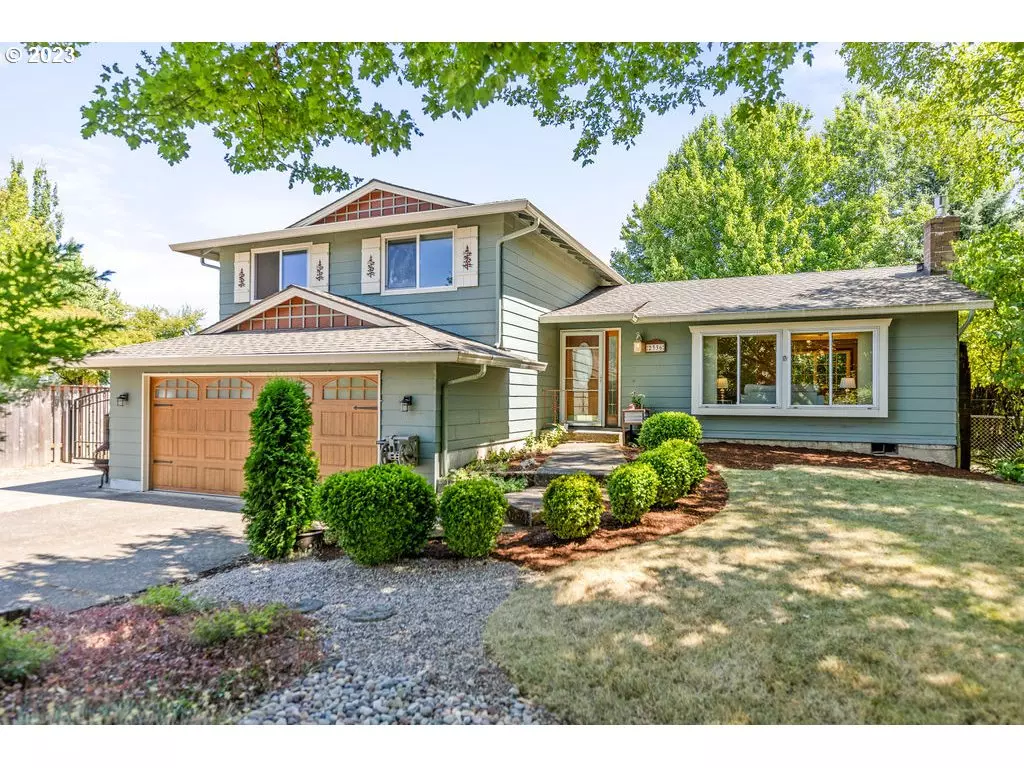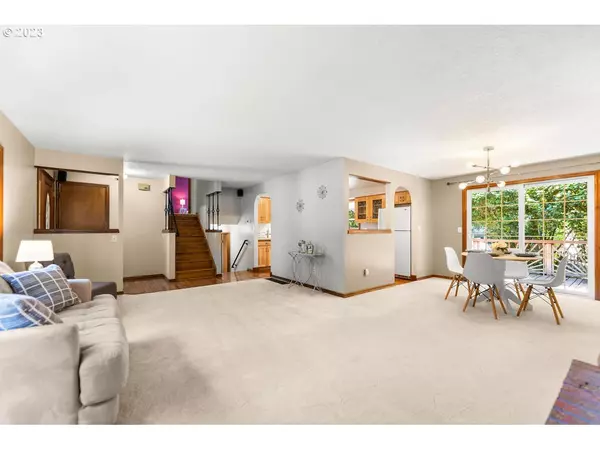Bought with RE/MAX Equity Group
$490,000
$498,500
1.7%For more information regarding the value of a property, please contact us for a free consultation.
2336 SW SUNDIAL AVE Troutdale, OR 97060
3 Beds
2.1 Baths
1,804 SqFt
Key Details
Sold Price $490,000
Property Type Single Family Home
Sub Type Single Family Residence
Listing Status Sold
Purchase Type For Sale
Square Footage 1,804 sqft
Price per Sqft $271
MLS Listing ID 23056371
Sold Date 10/30/23
Style Tri Level
Bedrooms 3
Full Baths 2
HOA Y/N No
Year Built 1980
Annual Tax Amount $4,338
Tax Year 2022
Lot Size 10,890 Sqft
Property Description
** OPEN HOUSE CANCELLED--OFFER ACCEPTED ** HUGE 1/4-acre lot with gated RV parking + small insulated shop with electricity! The house features three bedrooms, 2-1/2 bathrooms and a lower-level family room with outside entrance. The custom kitchen features hickory cabinets, quartz counters, tile backsplash, hardwood floors, a garden window and an eating bar. The living room is spacious with a brick fireplace with gas insert, all open to the light, bright dining room with slider to the huge back deck. This home was made for entertaining! The high-efficiency gas furnace was just replaced (2023). Roof is approx 4-5 years old. Both bathrooms have been refreshed and feature tile shower surrounds. Located a 1/2 block from Walt Morey Middle School, two blocks from Woodale City Park, and three blocks to the entrance to Columbia Park featuring Imagination Station + minutes to 1000-acre park on the Sandy River Delta, McMenamin's Edgefield, Mt. Hood Community College and the new Troutdale Station Food Carts. Grocery stores, restaurants, Mt. Hood Medical Center--everything is just around the corner. You need to see this wonderful home!
Location
State OR
County Multnomah
Area _144
Rooms
Basement Exterior Entry, Finished
Interior
Interior Features Garage Door Opener, Hardwood Floors, Laundry, Quartz, Wainscoting, Wallto Wall Carpet
Heating Forced Air95 Plus
Fireplaces Number 1
Fireplaces Type Gas
Appliance Dishwasher, Disposal, Quartz, Tile
Exterior
Exterior Feature Deck, Fenced, Garden, R V Parking, Tool Shed, Workshop, Yard
Garage Attached
Garage Spaces 2.0
View Y/N false
Roof Type Composition
Parking Type Driveway, R V Access Parking
Garage Yes
Building
Lot Description Level
Story 3
Foundation Concrete Perimeter
Sewer Public Sewer
Water Public Water
Level or Stories 3
New Construction No
Schools
Elementary Schools Woodland
Middle Schools Walt Morey
High Schools Reynolds
Others
Senior Community No
Acceptable Financing Cash, Conventional, FHA, StateGILoan, VALoan
Listing Terms Cash, Conventional, FHA, StateGILoan, VALoan
Read Less
Want to know what your home might be worth? Contact us for a FREE valuation!

Our team is ready to help you sell your home for the highest possible price ASAP







