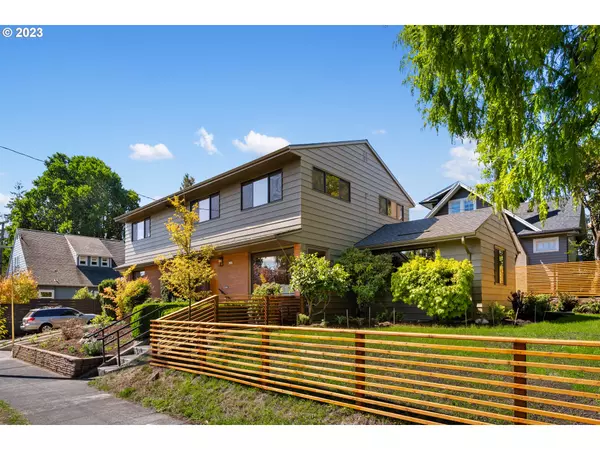Bought with Urban Nest Realty
$1,175,000
$1,175,000
For more information regarding the value of a property, please contact us for a free consultation.
4309 N OVERLOOK BLVD Portland, OR 97217
6 Beds
3.1 Baths
4,368 SqFt
Key Details
Sold Price $1,175,000
Property Type Single Family Home
Sub Type Single Family Residence
Listing Status Sold
Purchase Type For Sale
Square Footage 4,368 sqft
Price per Sqft $269
Subdivision Overlook
MLS Listing ID 23411990
Sold Date 10/25/23
Style Mid Century Modern
Bedrooms 6
Full Baths 3
HOA Y/N No
Year Built 1955
Annual Tax Amount $12,111
Tax Year 2022
Lot Size 6,098 Sqft
Property Description
Take in all of this one-of-a-kind, freshly renovated Mid-century in a beautiful close-in Portland neighborhood. Design-forward. Thoughtfully planned. Skillfully constructed.With over 4000 SF of living, 6 bedrooms and 4 baths (including a bath for your four-legged friend), there's ample space for family, friends, work and play in these well-appointed spaces that create home. The rich, original paneling, solid built-ins, and brick, woodburning fireplaces bring nostalgia from another generation. While introducing fresh, complimentary aesthetics, and practical design for today's families like moving walls to create a luring primary suite and redesigning a high functioning modern kitchen fit for newly constructed homes. The commercial size refrigerator and freezer, induction cooktop, and built-in double ovens are highlights of this attractive kitchen. And the peninsula island brings seating, adjacent to the casement passthrough window that opens to the sweeping back patio. The original dining room with built-ins has cork flooring, additional cabinet storage and beverage fridge upgrades. Just expanded to 400 SF, the living room is inviting and has space for everyone, with hardwood floors and the big bright windows you would expect. Just down the main floor hall, two bedrooms and a full redesigned bath. Head upstairs to the primary suite, 3 additional bedrooms, new additional full bath and second laundry. The suite is complete with sitting area, large walk -in closet and bath with a custom-designed double sink vanity and shower. Down in the lower level, the cozy, cool rec-family room has memories of it's own, but is ready for new ones. With original wetbar, fireplace, storage, and bath, it's a get-away in itself. Sitting in the Overlook neighborhood, recognized as a community-conscious and peaceful place and just one block from Mock's Crest Park, known for its epic sunsets. This is home. Ask broker for a complete list of renovation updates. [Home Energy Score = 1. HES Report at https://rpt.greenbuildingregistry.com/hes/OR10213059]
Location
State OR
County Multnomah
Area _141
Zoning R5
Rooms
Basement Exterior Entry, Finished, Storage Space
Interior
Interior Features Concrete Floor, Cork Floor, Garage Door Opener, Hardwood Floors, Hookup Available, Soaking Tub, Tile Floor, Vinyl Floor, Wallto Wall Carpet, Wood Floors
Heating Forced Air95 Plus
Cooling Central Air
Fireplaces Number 2
Fireplaces Type Wood Burning
Appliance Builtin Refrigerator, Cooktop, Dishwasher, Double Oven, Free Standing Refrigerator, Microwave, Plumbed For Ice Maker, Range Hood, Wine Cooler
Exterior
Exterior Feature Fenced, Patio, Storm Door, Yard
Garage ExtraDeep, TuckUnder
Garage Spaces 1.0
View Y/N true
View Trees Woods
Roof Type Composition
Parking Type Driveway, Off Street
Garage Yes
Building
Lot Description Corner Lot, Level
Story 3
Foundation Concrete Perimeter
Sewer Public Sewer
Water Public Water
Level or Stories 3
New Construction No
Schools
Elementary Schools Beach
Middle Schools Ockley Green
High Schools Jefferson
Others
Senior Community No
Acceptable Financing Cash, Conventional
Listing Terms Cash, Conventional
Read Less
Want to know what your home might be worth? Contact us for a FREE valuation!

Our team is ready to help you sell your home for the highest possible price ASAP







