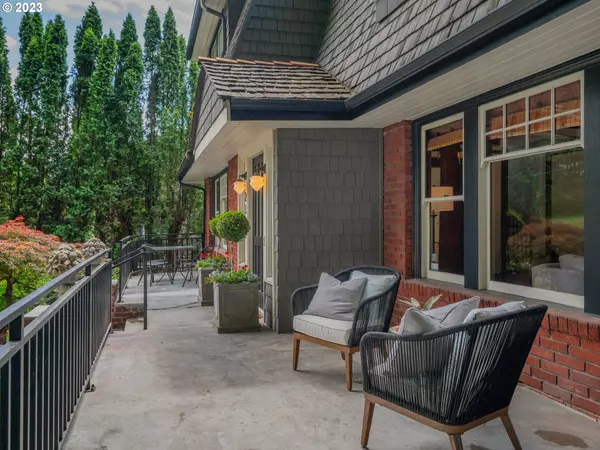Bought with MORE Realty
$1,360,000
$1,375,000
1.1%For more information regarding the value of a property, please contact us for a free consultation.
2109 SE 24TH AVE Portland, OR 97214
5 Beds
3.1 Baths
4,458 SqFt
Key Details
Sold Price $1,360,000
Property Type Single Family Home
Sub Type Single Family Residence
Listing Status Sold
Purchase Type For Sale
Square Footage 4,458 sqft
Price per Sqft $305
MLS Listing ID 23669991
Sold Date 10/25/23
Style Dutch Colonial, Traditional
Bedrooms 5
Full Baths 3
HOA Y/N No
Year Built 1912
Annual Tax Amount $10,591
Tax Year 2022
Lot Size 7,405 Sqft
Property Description
Simplify your commute & reclaim your life! This remarkable residence offers the Luxury of Space & Privacy with proximity to Portland's most vibrant neighborhoods. Steps from Hawthorne & the Foodie Epicenters of SE Division & Clinton (Dinner at Ava Gene's, wood fired pizza at Cibo, casual afternoon on the Olympia Provisions patio and dessert at Salt & Straw. No need to stress about parking). Cyclists will love the many bike routes for business and pleasure. Walkers will never run out of interesting places to explore (Mt. Tabor, Tilikum Crossing,ladds Addition) Offered for the first time in a generation, this beloved historic home sits on a .17 Acre oversized lot with one-of-a-kind quality and elegance. Top shelf updates, including the gourmet chef's kitchen and luxury primary suite which blend beautifully with vintage Mouldings, leaded glass and elaborate built ins. Entertain inside and out (the private backyard fireplace will be your favorite place for intimate conversations with friends and family) 2nd floor views and space for everyone. This Colonial Heights estate is a dream home in a perfect location.This is a fantastic location for an OHSU commuter or downtown worker!! [Home Energy Score = 1. HES Report at https://rpt.greenbuildingregistry.com/hes/OR10214464]
Location
State OR
County Multnomah
Area _143
Zoning R5
Rooms
Basement Finished, Full Basement
Interior
Interior Features Floor3rd, Floor4th, Ceiling Fan, Hardwood Floors, Heated Tile Floor, Tile Floor, Wallto Wall Carpet
Heating Forced Air, Forced Air90
Cooling Central Air
Fireplaces Number 2
Fireplaces Type Wood Burning
Appliance Appliance Garage, Builtin Oven, Builtin Range, Builtin Refrigerator, Cooktop, Dishwasher, Disposal, Double Oven, E N E R G Y S T A R Qualified Appliances, Gas Appliances, Granite, Island, Marble, Pantry, Pot Filler, Range Hood, Stainless Steel Appliance, Tile, Wine Cooler
Exterior
Exterior Feature Covered Patio, Deck, Fenced, Garden, Gas Hookup, Gazebo, Outdoor Fireplace, Patio, Sprinkler, Tool Shed, Yard
View Y/N true
View City, Territorial
Roof Type Shake
Parking Type Driveway, On Street
Garage No
Building
Lot Description Corner Lot, Level
Story 4
Foundation Slab
Sewer Public Sewer
Water Public Water
Level or Stories 4
New Construction No
Schools
Elementary Schools Abernethy
Middle Schools Hosford
High Schools Cleveland
Others
Senior Community No
Acceptable Financing Cash, Conventional, Other
Listing Terms Cash, Conventional, Other
Read Less
Want to know what your home might be worth? Contact us for a FREE valuation!

Our team is ready to help you sell your home for the highest possible price ASAP







