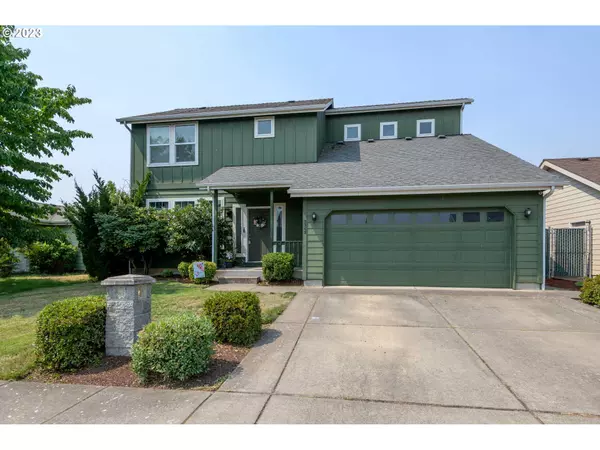Bought with Berkshire Hathaway HomeServices Real Estate Professionals
$385,000
$385,000
For more information regarding the value of a property, please contact us for a free consultation.
5365 OLYMPIC CIR Eugene, OR 97402
3 Beds
2.1 Baths
1,687 SqFt
Key Details
Sold Price $385,000
Property Type Manufactured Home
Sub Type Manufactured Homeon Real Property
Listing Status Sold
Purchase Type For Sale
Square Footage 1,687 sqft
Price per Sqft $228
MLS Listing ID 23153134
Sold Date 10/20/23
Style Stories2, Manufactured Home
Bedrooms 3
Full Baths 2
Condo Fees $135
HOA Fees $45/qua
HOA Y/N Yes
Year Built 2006
Annual Tax Amount $2,752
Tax Year 2022
Property Description
Welcome to your future family haven in the heart of Eugene! This charming 3 bedroom, 2.5 bathroom home boasts comfortable family living. The first floor offers an open living room & dining room and large kitchen with family room or breakfast nook. Upstairs, you'll find the master bedroom with an en-suite bathroom and a walk in closet. The two additional bedrooms are perfect for children, guests, or even a home office. The large fully fenced backyard is a fantastic extension of the living space, offering a patio right off the kitchen, perfect for outdoor entertaining. Nestled in a wonderful safe neighborhood, this home provides easy access to local parks, schools, and all the amenities Eugene has to offer. Don't miss the chance to make this affordable family style house your forever home! *Sellers are offering a $2,000 closing costs credit in lieu of carpet replacement. Call us to schedule a private showing!
Location
State OR
County Lane
Area _246
Interior
Interior Features Garage Door Opener, Laminate Flooring, Laundry, Soaking Tub, Vaulted Ceiling, Wallto Wall Carpet
Heating Forced Air
Cooling Central Air
Appliance Dishwasher, Free Standing Range, Island, Microwave, Plumbed For Ice Maker
Exterior
Exterior Feature Fenced, Garden, Patio, Sprinkler, Yard
Garage Attached
Garage Spaces 2.0
View Y/N false
Roof Type Composition
Parking Type Driveway, Off Street
Garage Yes
Building
Lot Description Level
Story 2
Sewer Public Sewer
Water Public Water
Level or Stories 2
New Construction No
Schools
Elementary Schools Prairie Mtn
Middle Schools Prairie Mtn
High Schools Willamette
Others
Senior Community No
Acceptable Financing Cash, Conventional, FHA, VALoan
Listing Terms Cash, Conventional, FHA, VALoan
Read Less
Want to know what your home might be worth? Contact us for a FREE valuation!

Our team is ready to help you sell your home for the highest possible price ASAP







