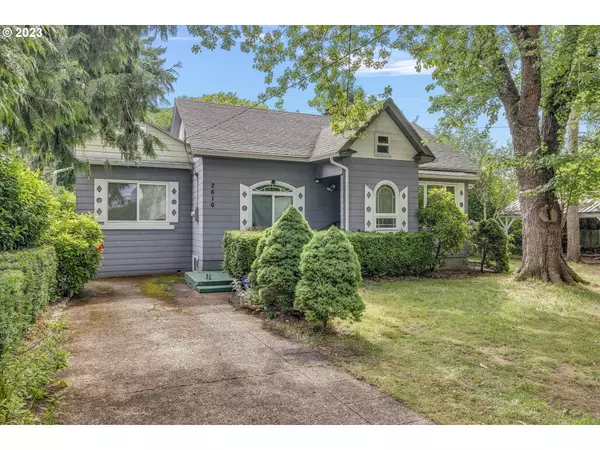Bought with John L. Scott Portland South
$350,000
$425,000
17.6%For more information regarding the value of a property, please contact us for a free consultation.
2616 SE 111TH AVE Portland, OR 97266
4 Beds
2 Baths
2,015 SqFt
Key Details
Sold Price $350,000
Property Type Single Family Home
Sub Type Single Family Residence
Listing Status Sold
Purchase Type For Sale
Square Footage 2,015 sqft
Price per Sqft $173
MLS Listing ID 23201655
Sold Date 10/13/23
Style Tri Level
Bedrooms 4
Full Baths 2
HOA Y/N No
Year Built 1939
Annual Tax Amount $5,496
Tax Year 2022
Lot Size 0.300 Acres
Property Description
Incentive Incentive Incentive! Seller willing to offer $25,000 credit with full price offer for rate buy down or closing costs. Check out this spacious thri-level home that presents an exceptional investment opportunity. Upon entering, the first level offers a spacious living room, large open kitchen with dining area, & 2 large bedrooms with a jack & jill bathroom. The upper level consists of 2 additional bedrooms and full bathroom. Downstairs you have a basement with the potential to expand into additional rooms/3rd bathroom and separate entrance. One of the standout features of this property is its large yard. The massive outdoor space provides endless possibilities for recreational purposes, such as creating a beautiful garden/ patio area, or more. Home can also be purchased to develop into commercial/multi unit condos.
Location
State OR
County Multnomah
Area _143
Rooms
Basement Crawl Space
Interior
Heating Forced Air
Fireplaces Type Wood Burning
Exterior
Exterior Feature Fenced, Patio, R V Parking, Tool Shed, Yard
View Y/N true
View Trees Woods
Roof Type Composition
Parking Type Driveway, On Street
Garage No
Building
Lot Description Level
Story 3
Foundation Slab
Sewer Public Sewer
Water Public Water
Level or Stories 3
New Construction No
Schools
Elementary Schools Cherry Park
Middle Schools Ron Russell
High Schools David Douglas
Others
Senior Community No
Acceptable Financing Cash, Conventional, FHA
Listing Terms Cash, Conventional, FHA
Read Less
Want to know what your home might be worth? Contact us for a FREE valuation!

Our team is ready to help you sell your home for the highest possible price ASAP







