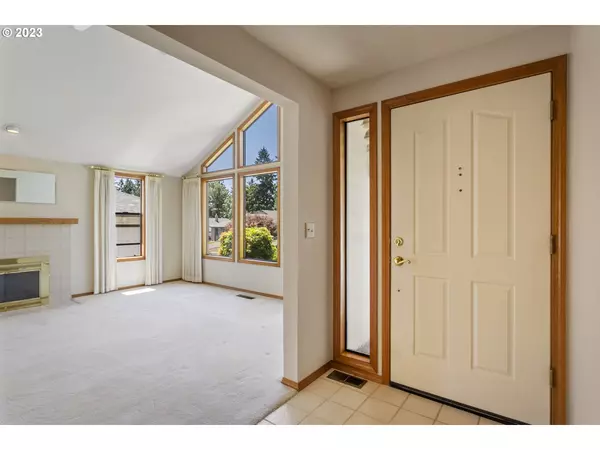Bought with Windermere Northwest Living
$552,000
$559,000
1.3%For more information regarding the value of a property, please contact us for a free consultation.
2901 SE 153RD AVE Vancouver, WA 98683
2 Beds
2 Baths
1,522 SqFt
Key Details
Sold Price $552,000
Property Type Single Family Home
Sub Type Single Family Residence
Listing Status Sold
Purchase Type For Sale
Square Footage 1,522 sqft
Price per Sqft $362
Subdivision Fairway Village
MLS Listing ID 23219969
Sold Date 10/20/23
Style Stories1, Ranch
Bedrooms 2
Full Baths 2
Condo Fees $627
HOA Fees $52/ann
HOA Y/N Yes
Year Built 1989
Annual Tax Amount $692
Tax Year 2023
Lot Size 5,227 Sqft
Property Description
Welcome to the Salishan floorplan that's almost 100 sqft larger and has a custom oversized covered patio that you will not find! From the curb, the tall windows set this apart from others meeting today's common elevation trends. As you enter the towering vaults and tall windows to the ceiling, you can see a ton of abundant natural lighting casting through the main living area with the warmth of a natural gas open flame fireplace and warm woodwork. Additional footage is noticeable in the kitchen, nook, sitting, and Primary bedroom living space. Relax in the shade on the large, covered deck with a fenced backyard! This is a well-maintained home with features you won't find on another Salishan's, a clean slate to add your personal touches and selections to your taste instead of settling for someone else's! A 55+ Planned community with Clubhouse, scheduled activities, exercise, Sauna, swimming pool, billiards, ping-pong, arts and crafts studio, ballroom, Library, meeting/event rooms, ballroom, and more!
Location
State WA
County Clark
Area _24
Rooms
Basement Crawl Space
Interior
Interior Features Garage Door Opener, Laundry, Tile Floor, Vaulted Ceiling, Wallto Wall Carpet
Heating Forced Air
Cooling Central Air
Fireplaces Number 1
Fireplaces Type Gas
Appliance Dishwasher, Island, Pantry, Plumbed For Ice Maker
Exterior
Exterior Feature Covered Patio
Garage Attached
Garage Spaces 2.0
View Y/N false
Roof Type Composition
Parking Type Driveway, On Street
Garage Yes
Building
Lot Description Level
Story 1
Foundation Concrete Perimeter
Sewer Public Sewer
Water Public Water
Level or Stories 1
New Construction No
Schools
Elementary Schools Riverview
Middle Schools Shahala
High Schools Mountain View
Others
Senior Community Yes
Acceptable Financing Cash, Conventional, VALoan
Listing Terms Cash, Conventional, VALoan
Read Less
Want to know what your home might be worth? Contact us for a FREE valuation!

Our team is ready to help you sell your home for the highest possible price ASAP







