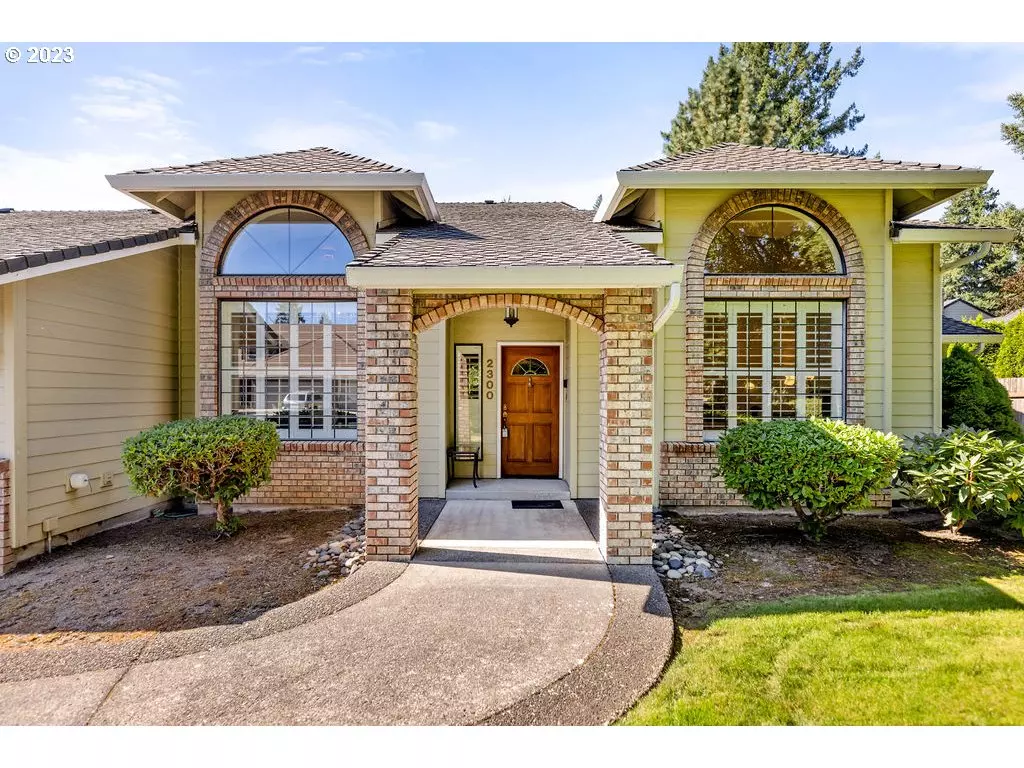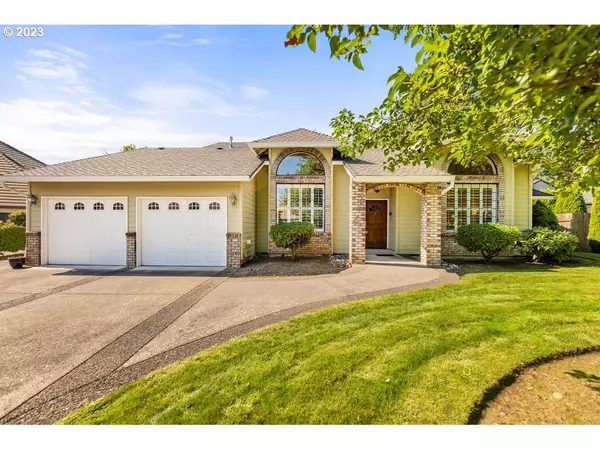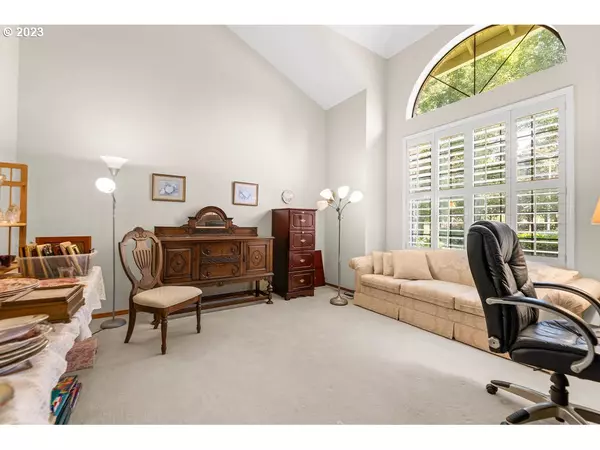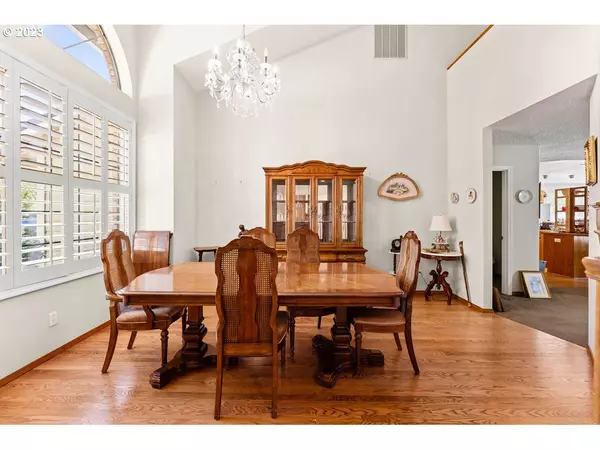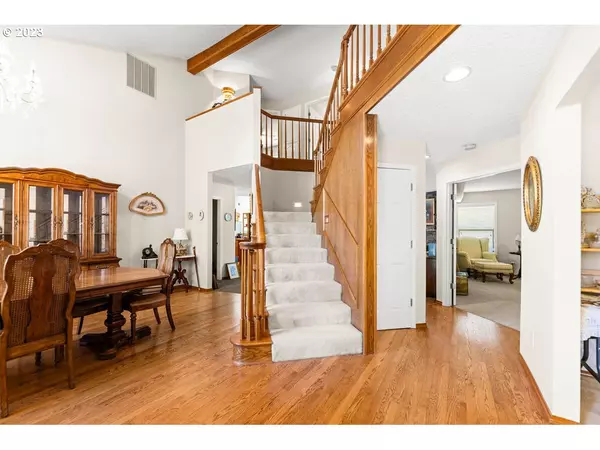Bought with Summa Peak
$550,000
$499,900
10.0%For more information regarding the value of a property, please contact us for a free consultation.
2300 NE 160TH AVE Vancouver, WA 98684
3 Beds
2.1 Baths
2,358 SqFt
Key Details
Sold Price $550,000
Property Type Single Family Home
Sub Type Single Family Residence
Listing Status Sold
Purchase Type For Sale
Square Footage 2,358 sqft
Price per Sqft $233
Subdivision Cimarron
MLS Listing ID 23446666
Sold Date 10/20/23
Style Custom Style
Bedrooms 3
Full Baths 2
Condo Fees $400
HOA Fees $33/ann
HOA Y/N Yes
Year Built 1988
Annual Tax Amount $5,266
Tax Year 2023
Lot Size 7,840 Sqft
Property Description
Welcome to this meticulously maintained home in the desirable Cimmaron neighborhood! This charming property offers a well-kept interior and is ready for its new owners to add their personal touch. The main level features a spacious and open floor plan, the kitchen is well-appointed and offers ample cabinet space for storage, as well as a convenient center island for meal preparation. While the home may benefit from a little refreshing, it presents an excellent opportunity for the new owners to customize the space to their liking. One of the standout features of this home is the primary bedroom located on the main level. This private retreat offers a peaceful sanctuary, complete with a spacious bedroom and an en-suite bathroom. With the primary bedroom conveniently situated on the main level. AKING BACKUP OFFERS. BUYER IS STILL IN HOME INSPECTION CONTINGENCY PERIOD ON THEIR SALE AND HAS EXTENDED IT TWICE ON THEIR TRANSACTION. THIS HOME HAS GOTTEN THROUGH APPRAISAL AND INSPECTION.
Location
State WA
County Clark
Area _22
Interior
Interior Features High Ceilings, Laundry, Wallto Wall Carpet
Heating Forced Air
Cooling Central Air
Fireplaces Type Wood Burning
Appliance Builtin Oven, Butlers Pantry, Cooktop, Dishwasher, Disposal, Free Standing Range, Free Standing Refrigerator, Island, Pantry
Exterior
Exterior Feature Deck, Fenced, R V Parking, Yard
Garage Attached
Garage Spaces 2.0
View Y/N false
Garage Yes
Building
Lot Description Trees, Wooded
Story 2
Sewer Public Sewer
Water Public Water
Level or Stories 2
New Construction No
Schools
Elementary Schools Hearthwood
Middle Schools Pacific
High Schools Evergreen
Others
Senior Community No
Acceptable Financing Cash, Conventional, FHA, VALoan
Listing Terms Cash, Conventional, FHA, VALoan
Read Less
Want to know what your home might be worth? Contact us for a FREE valuation!

Our team is ready to help you sell your home for the highest possible price ASAP



